Once upon a time, the rumpus room was a space rarely vacuumed and usually filled with furniture past its use-by date. Today, it’s a stylish haven reimagined for modern living, and in this article, we share our favourite rumpus room ideas from around Australia.
But first, just in case you didn’t grow up in the ’70s or ’80s …
What is a rumpus room?
A rumpus room is a recreational space, usually enjoyed by kids, teenagers and young adults. Sometimes called a ‘games room’ or ‘kids’ room,’ it’s traditionally been a place for playing, hanging out with friends and building blanket forts for the record books. Comfy seating and ample space have always been the mainstays of a great rumpus room; and these days, gaming gear, home gym equipment, TVs, cubby houses and billiard tables are popular additions too.
But just as arches and exposed brick have returned to the spotlight, the good old rumpus room has evolved into a stylish feature of Aussie homes. We’re talking luxe oversized sofas, considered floorplans, smart storage and all the mod-cons young people expect these days. In short, the kids’ hangout has never looked better, and in the examples below you’ll see some of our favourite finished products to help get the inspiration flowing for your own home.
Why is it called a rumpus room?
The rumpus room is so-called because of its purpose as a playful, often noisy recreational space for kids. The Cambridge Dictionary defines rumpus as “a lot of noise,” and as every parent knows, kids’ hang-out zones are often rowdy, especially when gaming tournaments hit fever pitch!
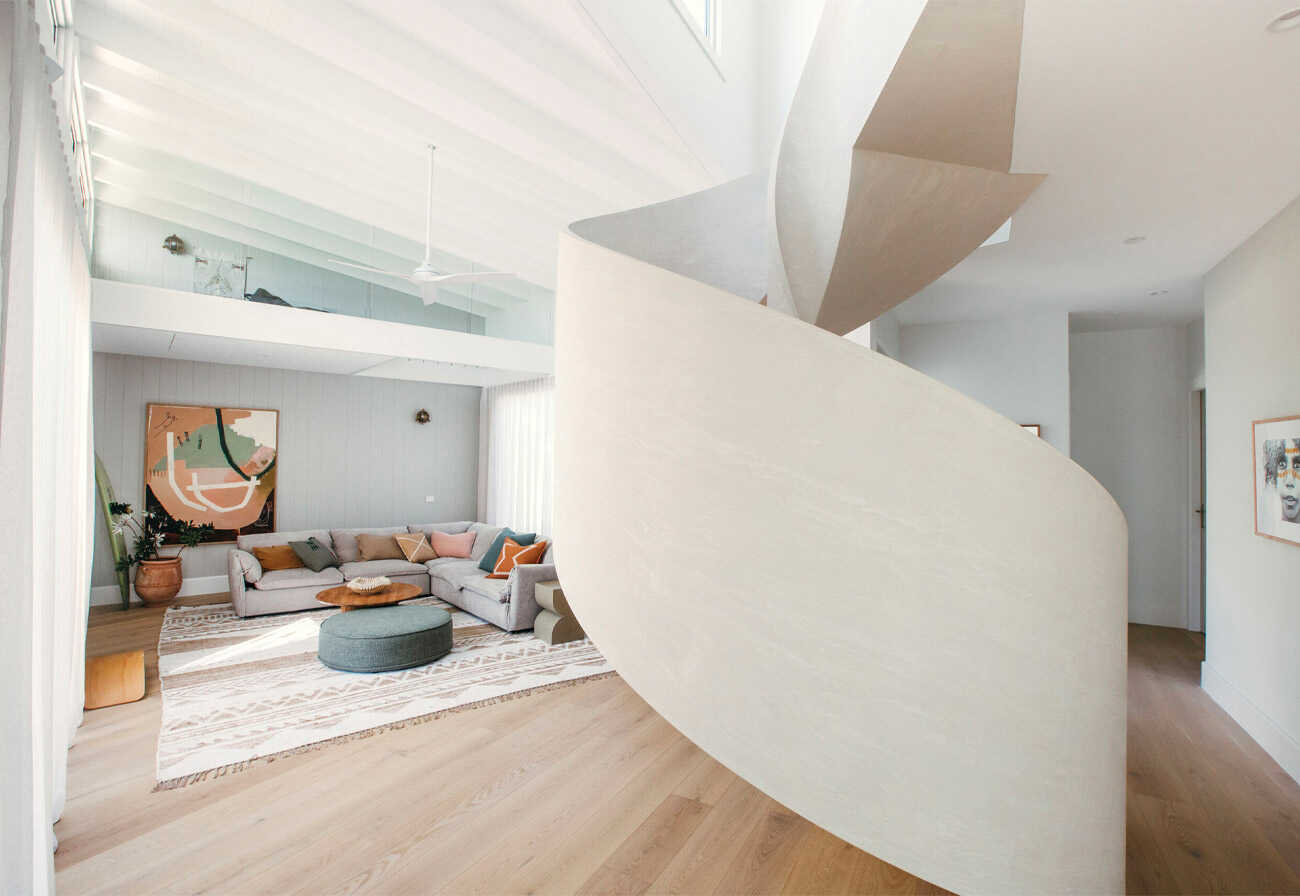
10 Modern Rumpus Room Ideas We’re Obsessed With
We’ve gathered a collection of rumpus room ideas that show just what’s possible when it comes to recreational zones for growing kids. If you’re currently working on plans for a new build or renovation, there are some amazing thought-starters here from some of Australia’s most talented architects and designers.
A spot for everything
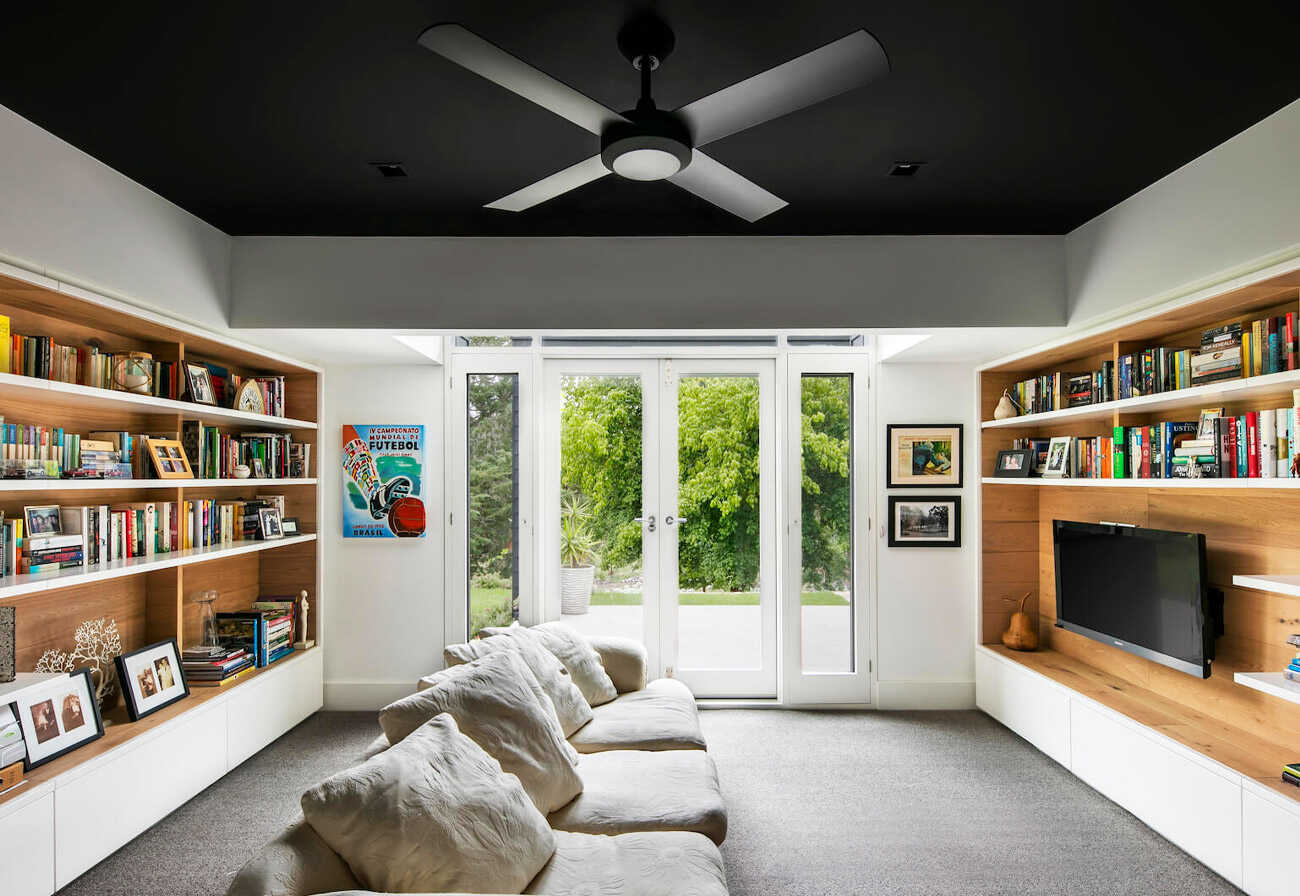
Expertly designed by The Black Rabbit, this room from Number 6 Aldgate in South Australia is as organised as it is inviting. Aside from the huge amount of storage here (which means finally a home for all those board games and books), we adore the combination of a pitch-black ceiling (which links to the home’s exterior) with large central windows. The room is a fabulous size for a whole group of kids to get together, and given how uncluttered the floor space is, it’s a cinch to push the sofa back to make more room.
Source: The Black Rabbit
Filling the upstairs void
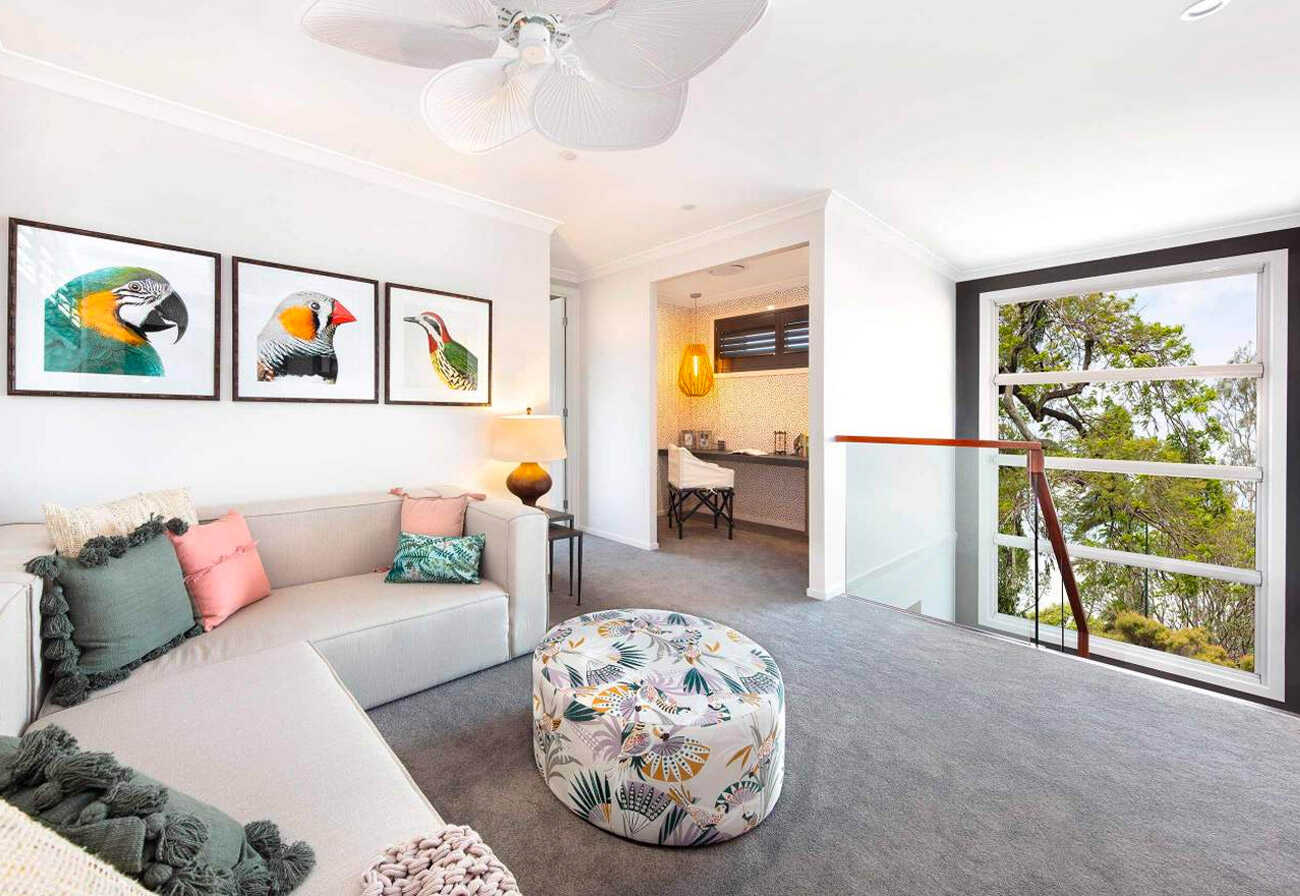
The nook at the top of the stairs of wasted in many homes – but not in the the Harper by Brighton Homes. Perched at the top of the staircase, it enjoys loads of natural light from the oversized staircase window and makes the perfect space for older kids to gather for movies, games and gossip. We particularly love the use of an L-shaped sofa in this space for maximising floor space and keeping the room uncluttered. Notice how there’s even a study nook on the other side of the room? Genius!
Source: Brighton Homes
A coastal haven
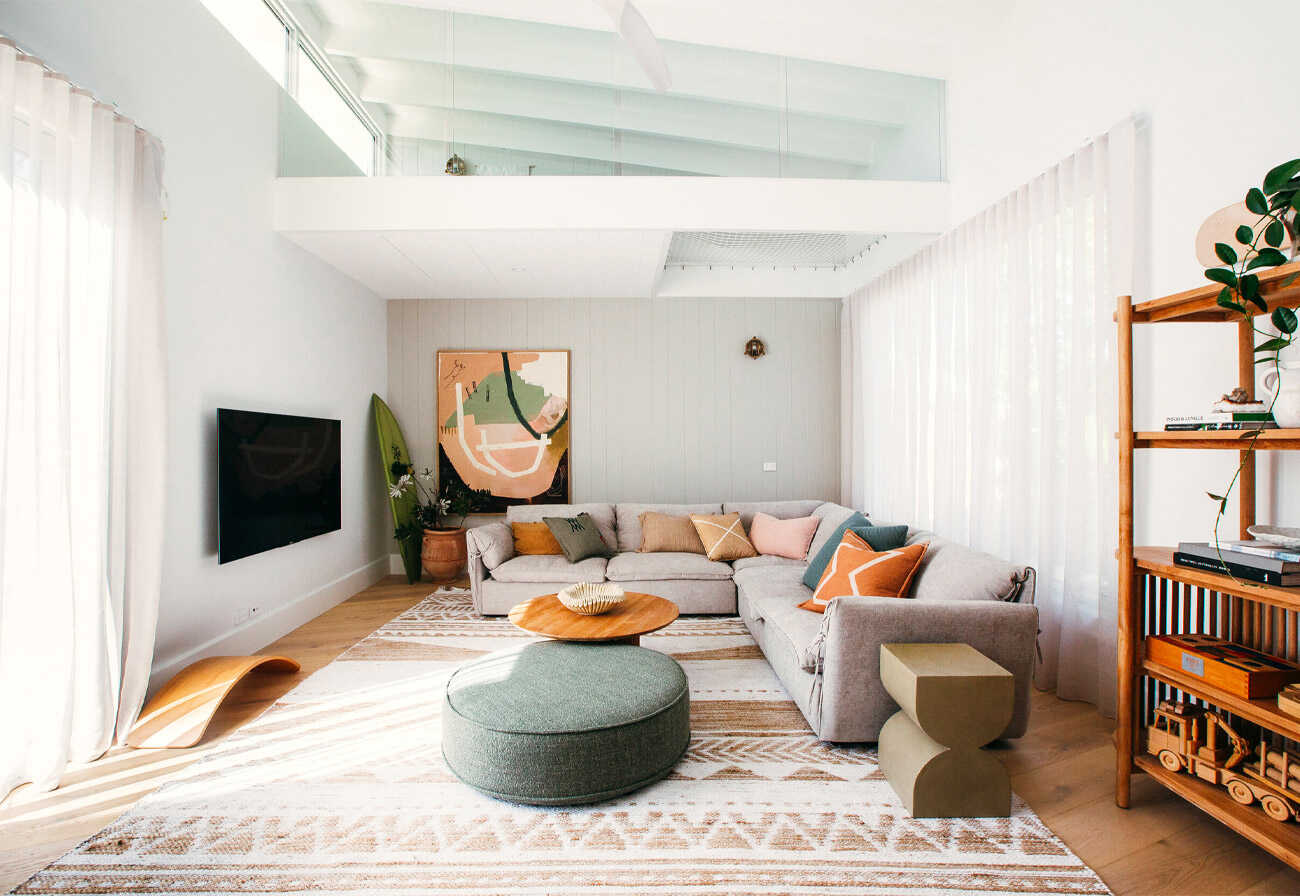
Beachy, luxe and seriously fun, this fabulous rumpus room from Kyal and Kara’s Blue Lagoon Build positively knocks it out of the park. With huge windows and billowing sheers on either side of the room, it kicks the outdated image of the ‘dark basement rumpus’ to the curb, and the layout is versatile and adaptable. And can we talk about that mezzanine level? Complete with a heavy-duty net for lounging, it offers another little sanctuary overlooking the main room.
Source: Kyal and Kara
Natural materials
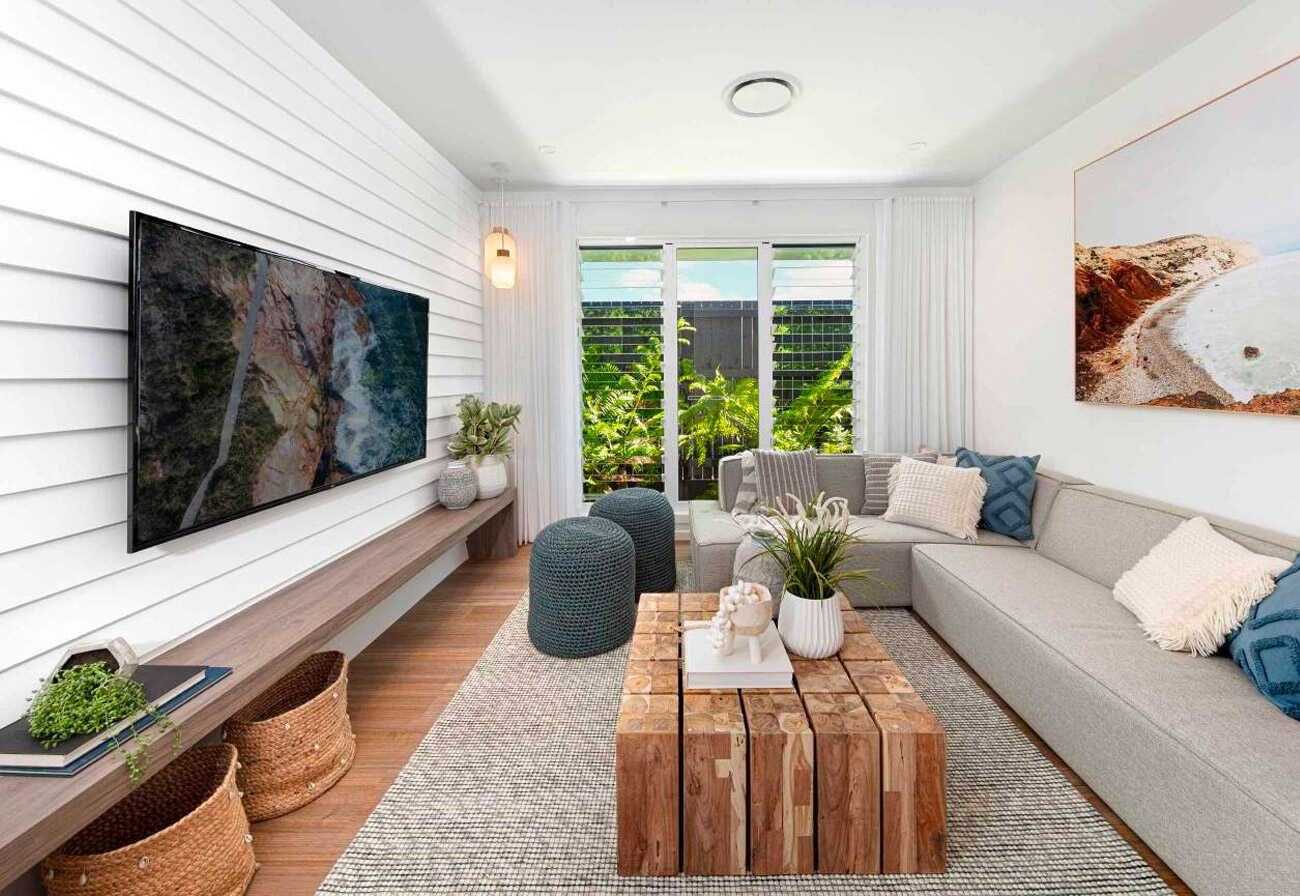
After a rumpus room idea that connects internal and external spaces? This is it. From the use of wood on the coffee table to the timber TV bench and wall cladding, this room looks and feels like a natural continuation of the lush garden beyond the windows. It’s not a huge entertainment room, but it’s very practical for modern living, particularly for older kids into gaming and sports as there’s plenty of seating and extra floor space if needed.
Source: Brighton Homes
Everyone’s invited
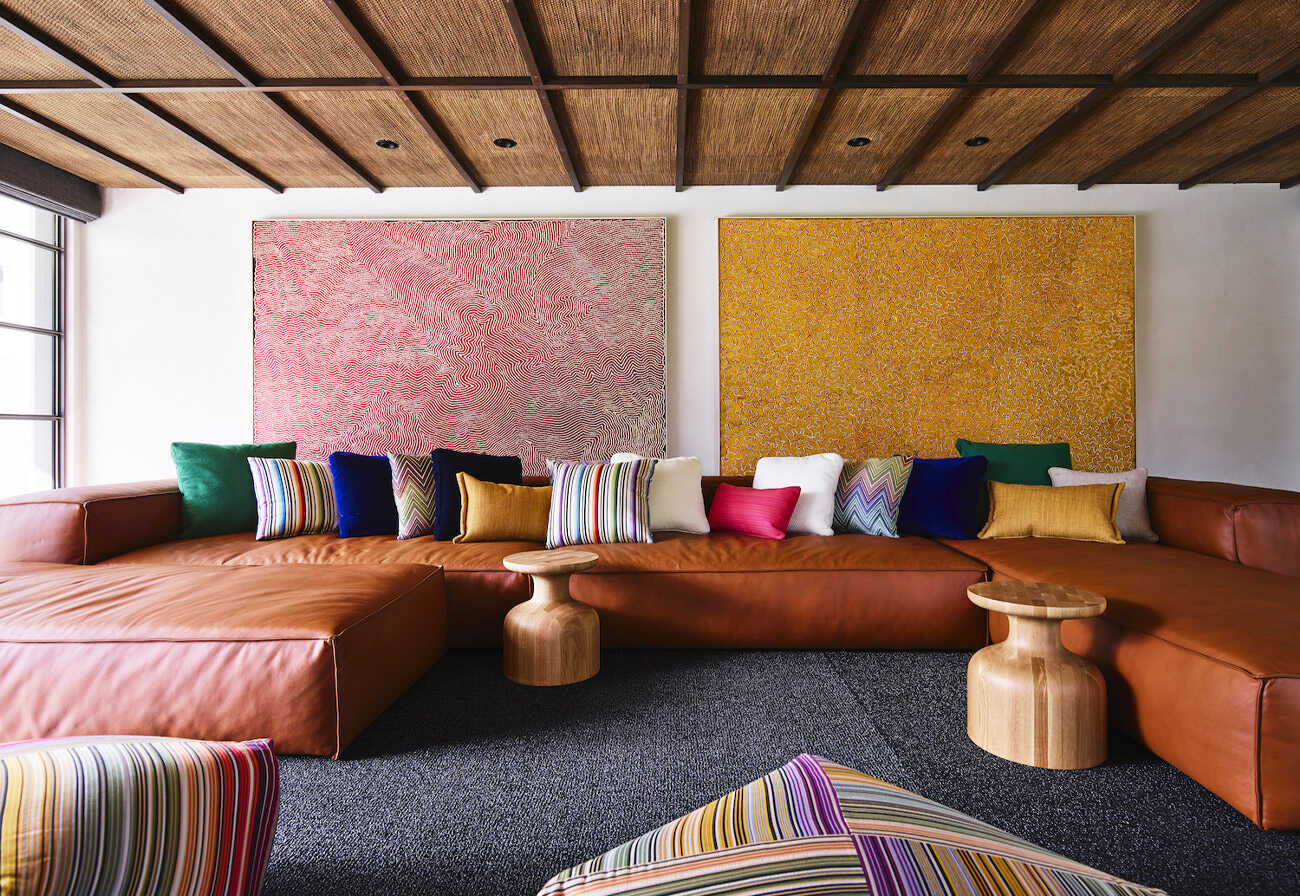
Believe it or not, this next-level rumpus room by Decus lives in a Perth-based pool house! Aside from the fact that it’s giving us major house envy, our hats go off to these talented designers for creating a modern rumpus that’s functional and stylish while still playful and fun. The oversized sofa is well and truly up for hosting multiple mates and there is still plenty of floor space for games and bean bags. The artwork and cushions are a brilliant example of how to use colour in a modern rumpus room.
Source: Decus
Spend the day
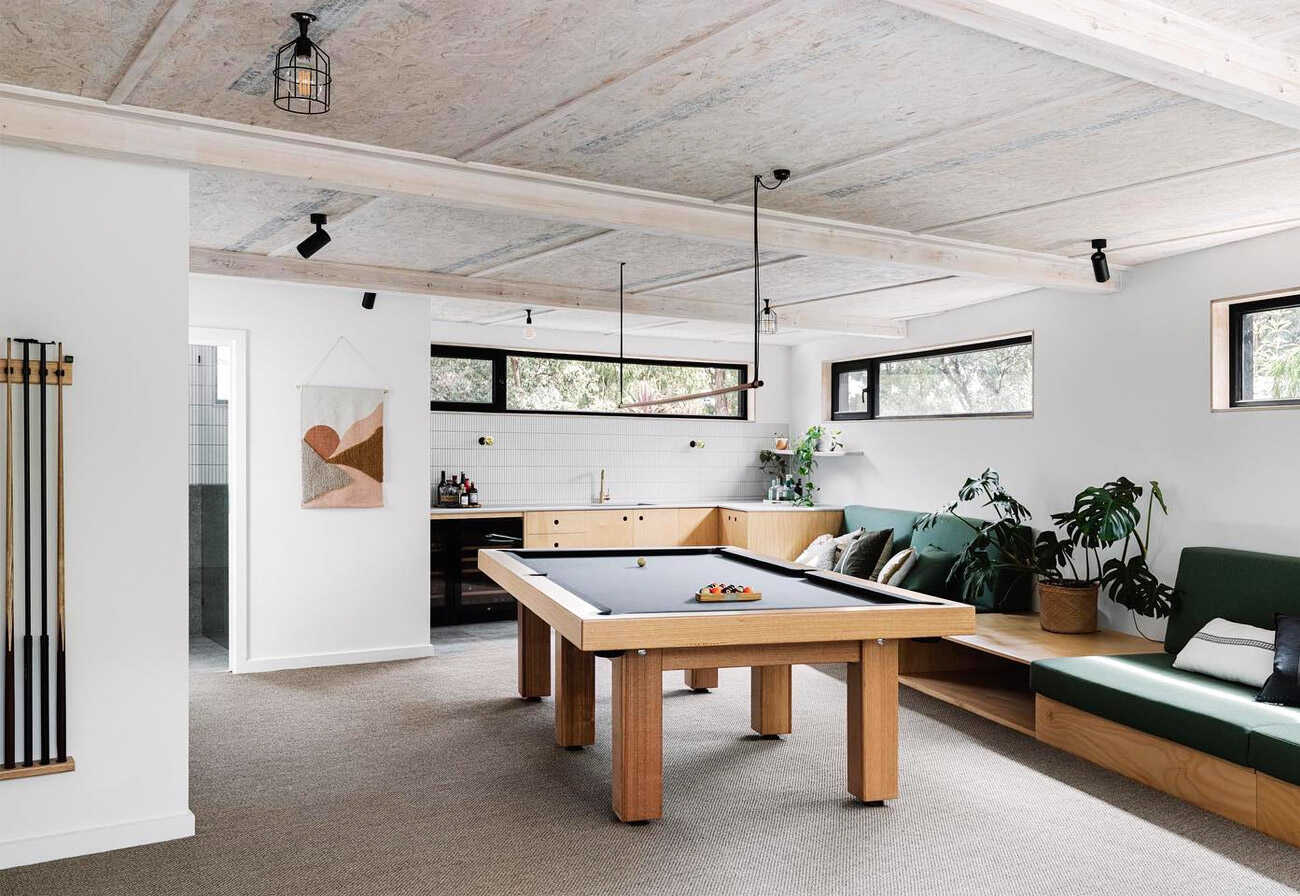
From Santum Homes in the leafy Melbourne Suburb of Warrandyte, this is a superb rumpus room idea for older teens. For starters, the space is part of an extension that uses high-performance Structural Insulated Panels (SIPs), making the room super energy efficient. But architectural sustainability aside, the room is completely at home in the green setting, using interior colours found in nature to absolutely nail the mellow bushland vibe. The addition of a kitchenette and pool table means this room could even double accommodate overnight guests.
Source: Sanctum Homes
Functional flow
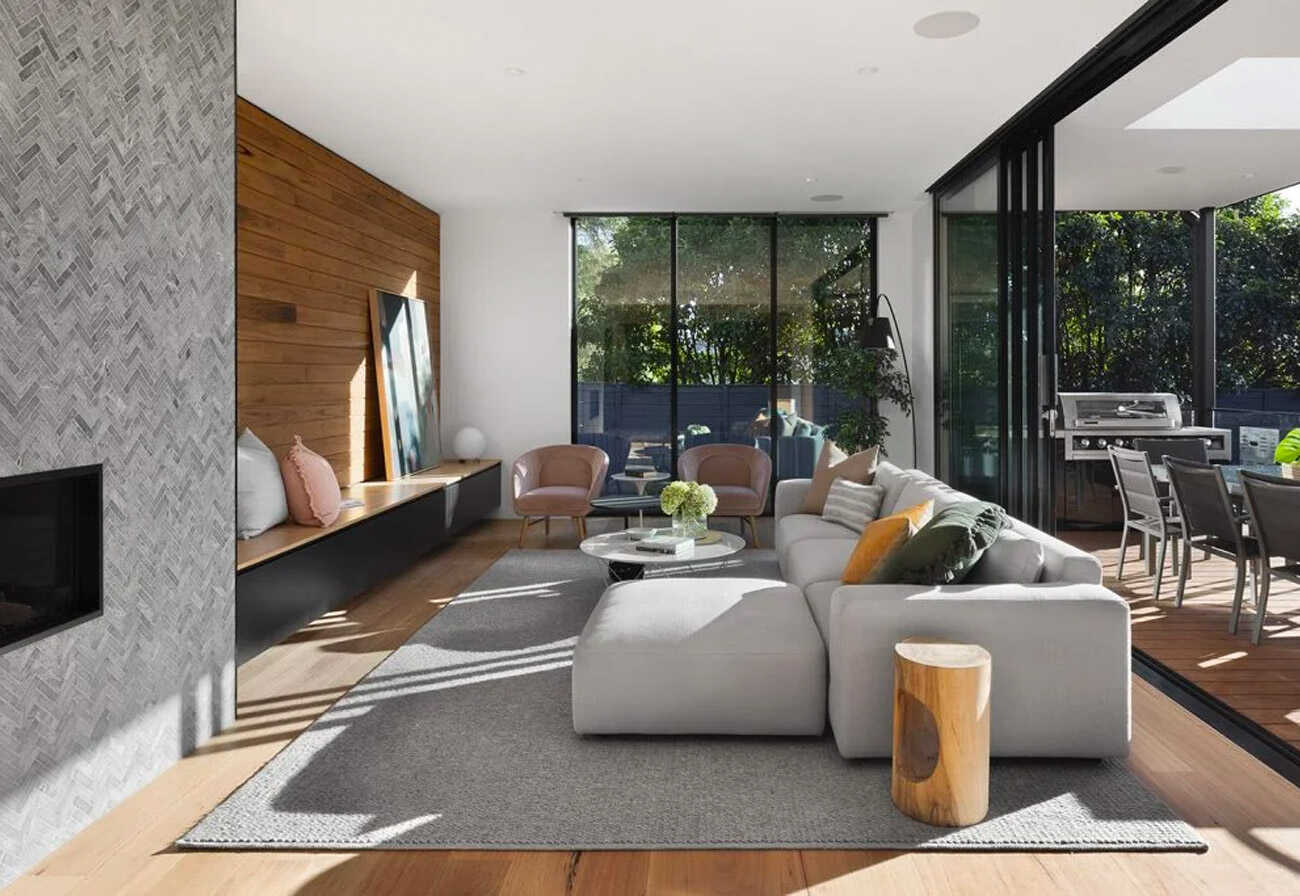
As open-plan living continues to grow in popularity, this example from R Architecture’s Parkdale House demonstrates how the right use of windows and doors creates ‘flow’ in modern recreational areas. With an inviting deck just beyond the sliding doors, this lounge easily extends from the inside to the outside, creating loads of functionality. Or, if the kids want to hang out inside while the adults chat outside, it’s easy to close each space off.
Source: R Architecture
Hidden amenities
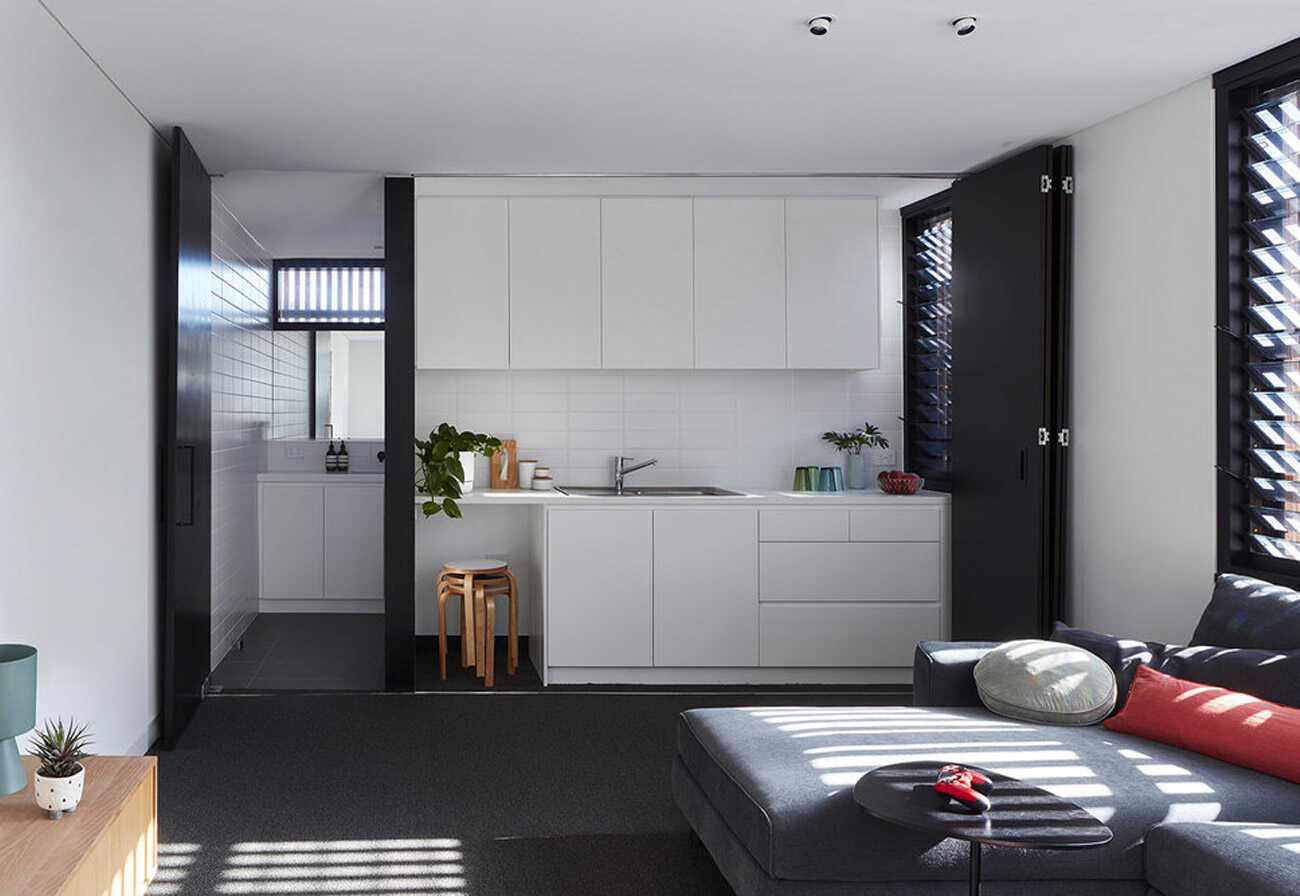
The 2018 Lanewway Fonzi project by Architects Ink involved building a completely detached double garage and rumpus room for three teenage boys. The amazing result is a private and functional space for socialising, relaxing and unwinding with all the mod-cons on hand that young adults need, including a lock-up kitchenette and a separate bathroom. If you’re looking for ideas for rumpus rooms that double as guest retreats, do yourself a favour and check out this project!
Source: Architects Ink
Personality plus
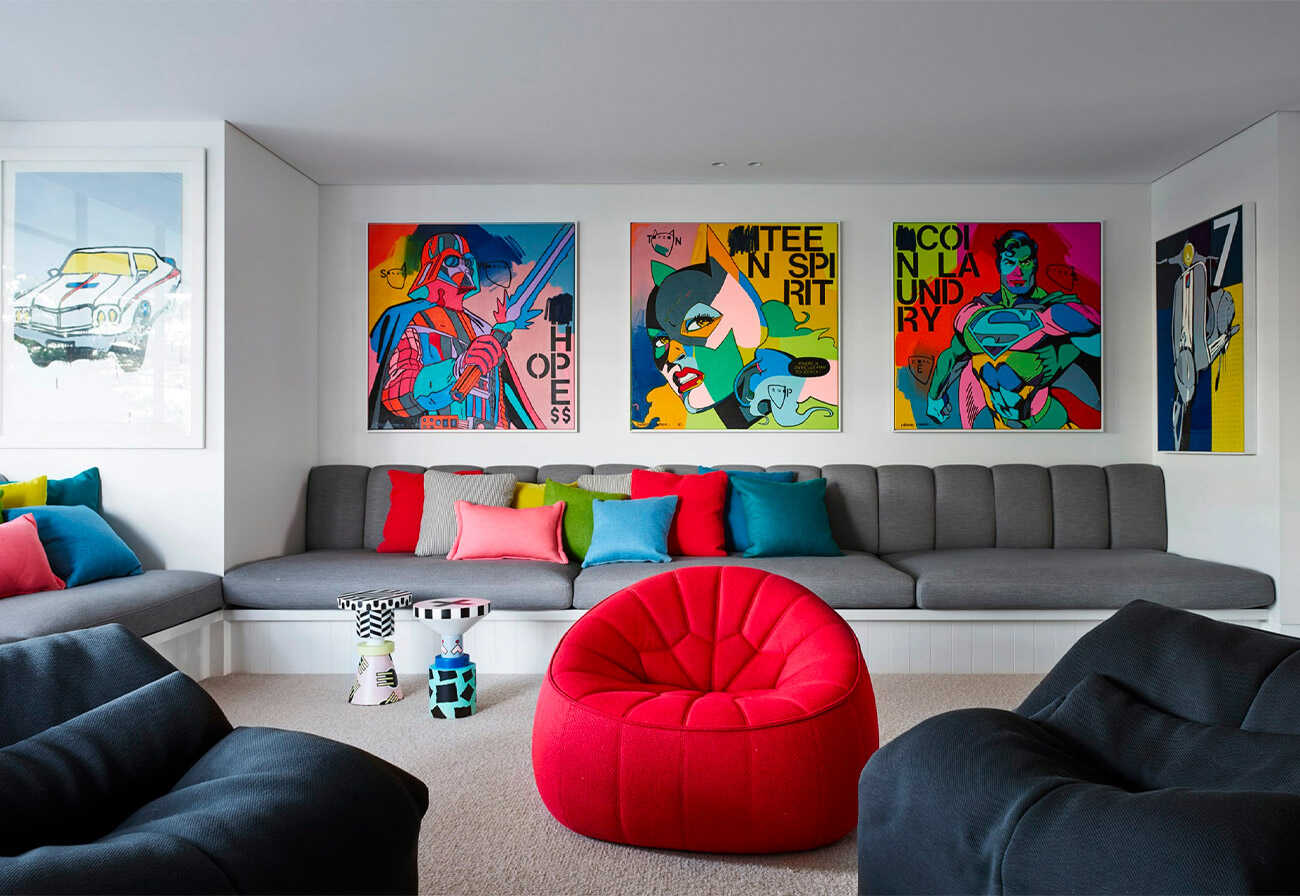
From the same Perth home as the amazing pool house we mentioned above, this room by Decus is big on fun and even bigger on versatility. Huge pops of colour sit against a neutral backdrop, but it’s the clever seating around the edge of the room that has won us over. You see, this offers versatility – use the room for kids’ birthdays, sleepovers, dancing and more. And can we talk about that red chair? Swoon!
Source: Decus
Completely detached
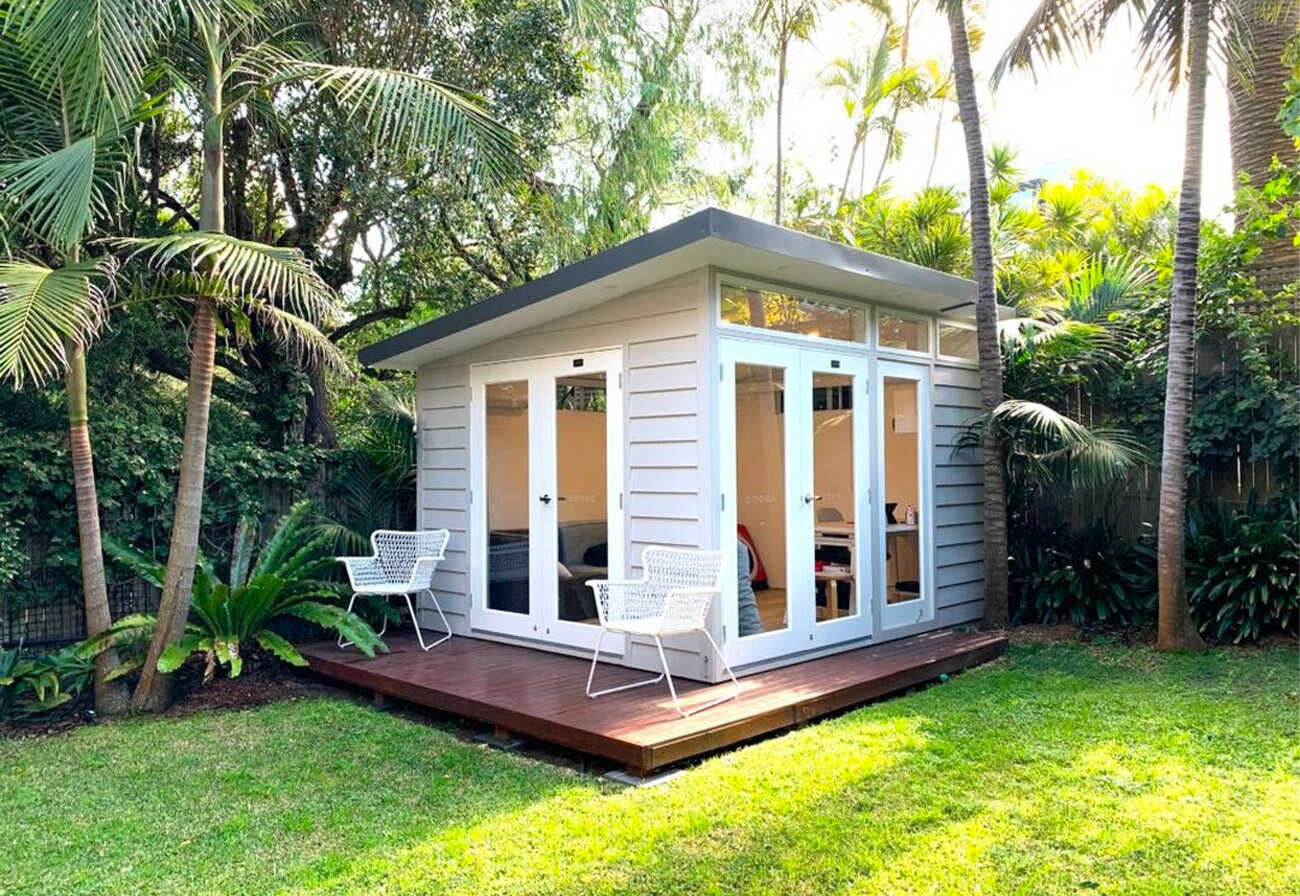
Whether you’ve got no room in the house for a rumpus, or just really like the idea of sending the teenagers to the back of the block (you wouldn’t be alone there!), a detached shed is a great option! Better than ever, modern sheds like the Mod 12 by Melwood Sheds are more like mini homes than anything else. This one features cedar cladding, two sets of double doors for outstanding ventilation and glass sidelights for even more natural light.
Source: Melwood Sheds
What to include in a rumpus room
When deciding how to furnish and decorate a rumpus room, the single most important consideration is who will use it. Are you creating the space for teenagers, tweens, younger kids – or young adults? Different colours, furniture and features come into play depending on the age of its occupants. But, regardless of age, there are some must-haves in a great rumpus room. Take a look at some of our favourite inclusions:
Comfortable seating
Think oversized sofas and cocoon-like armchairs that are just as great for falling asleep as they are for watching movies and gaming.
Storage solutions and surfaces
With kids come games and equipment and you’ll need a space for all of it! Shelving and/or wall cupboards are great ways to get everything off the floor. You could also get savvy with your furniture by choosing items like coffee tables with hidden storage or nests of tables.
Entertainment
Whether it’s a huge TV with a connected gaming console and/or a pool table, the purpose of a rumpus room is recreation, so be sure to inject some fun into the space.
Cosy and inviting decor
Decor is a brilliant way to bring personality and colour to rooms. Think about adding floor cushions, rugs and wall art throughout the space to make it extra inviting.
Connectivity
Kids these days are pretty tech-savvy, so it stands to reason that their favourite rooms should be too. Tech integration enabled control of lights, devices, alarms – even window furnishings. It’s also a great element to consider if you’re looking to add value to your home for selling.
Top image: Sanctum Homes

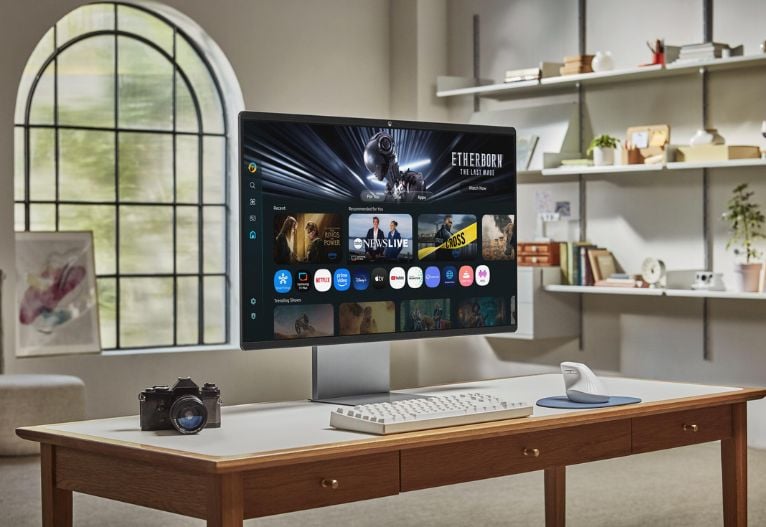
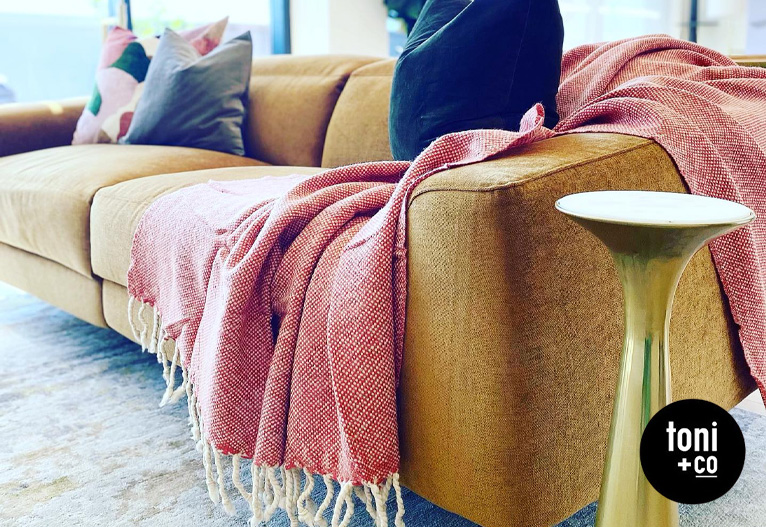
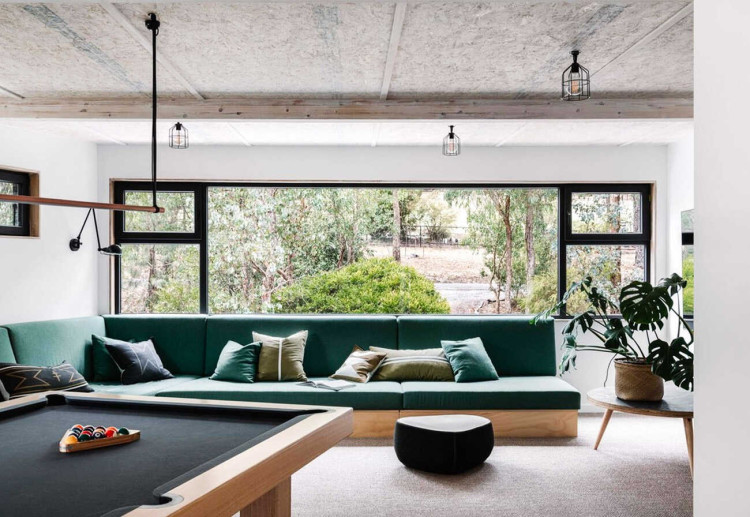
-
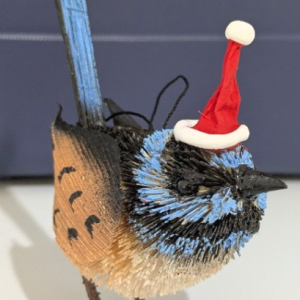
-
-
ChiWren, QLD
- 16 Aug 2025
-

-
-
MH513376, WA
- 09 Aug 2025
-

-
-
MH514261, NSW
- 15 Jul 2025
-

-
-
MH514261, NSW
- 11 Jul 2025
Post a commentTo post a review/comment please join us or login so we can allocate your points.