By cladding over her tired brick home, a Tasmanian homeowner has created a Modern Country success story that balances country charm with contemporary flair.
Positioned perfectly on three acres of lush farmland, the project was inspired by surrounding farmhouses in Acton Park on Hobart’s Eastern Shore. But to give their home a fresh facade to attract the right buyer, the owners decided to clad over their brick with Linea Weatherboards. Ultimately, the finished home was not just picture perfect, but so tuned in to Australian buyers that it was the most-viewed real estate listing in Tasmania at the time of selling!
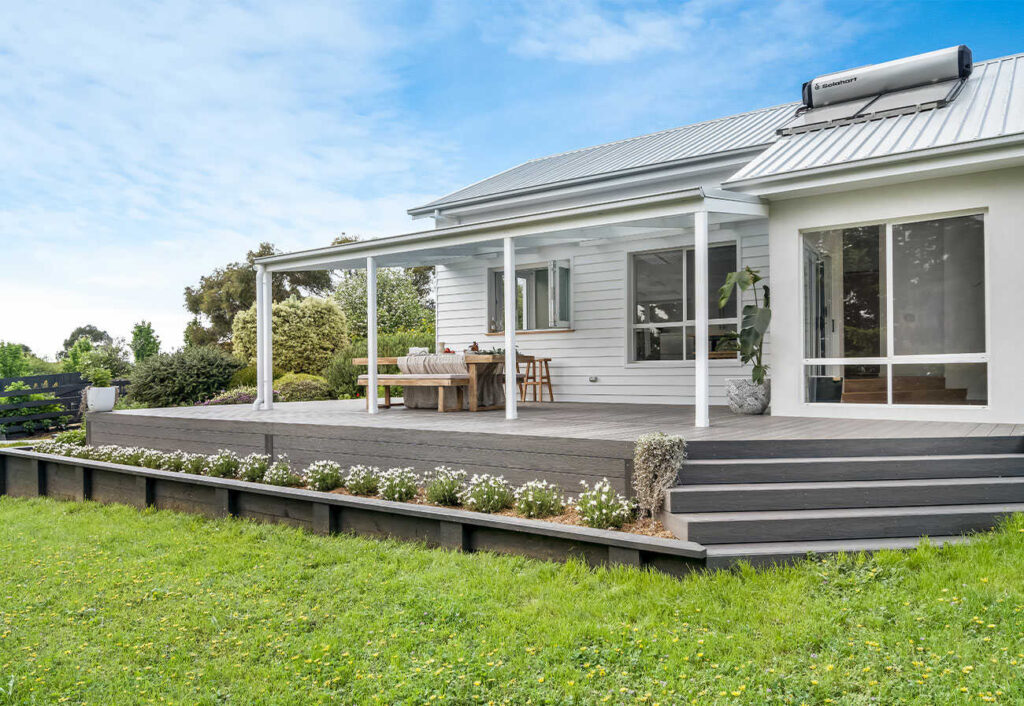
But while the finished result looks seamless, the Acton Park reno was a huge undertaking that involved plenty of planning and patience. Let’s take a closer look at how the owners made everything happen.
It all began with leaky bathrooms …
The reimagining of Acton Park all started with the bathrooms. Leaks, rotting skirting and mouldy carpets were just some of the reasons behind the owners’ decision to completely gut their original 1990s bathrooms (which had never been waterproofed!).
With a clean slate, they installed skylights, relocated plumbing and removed a window to create a light bathroom – free of mildew and the endless headaches that came with it. Needless to say, the results speak for themselves.
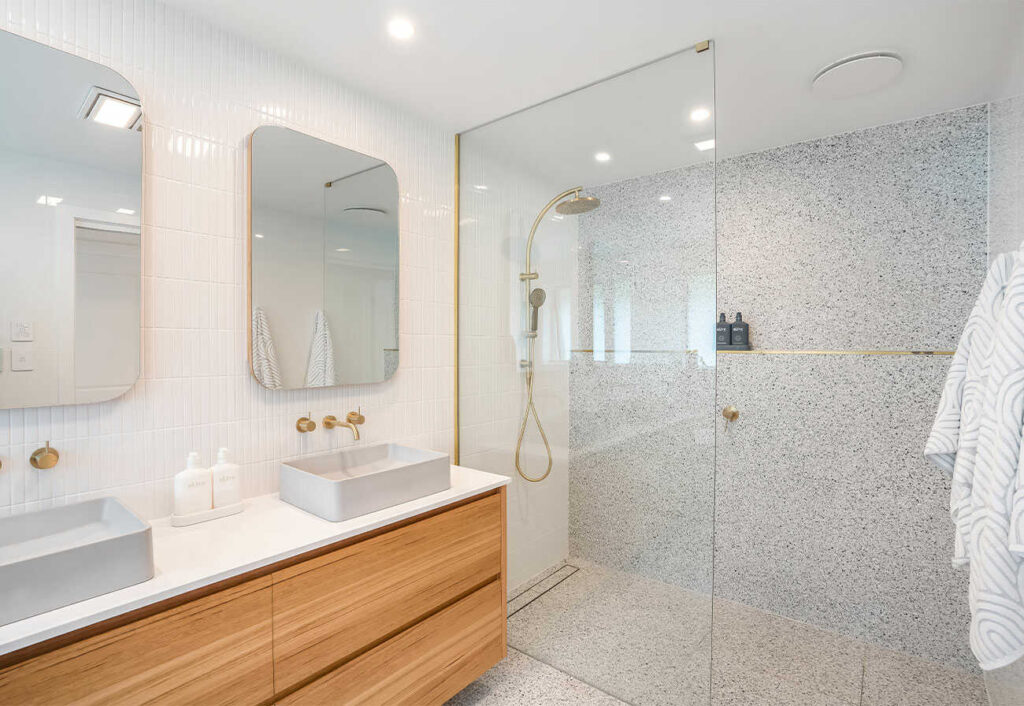
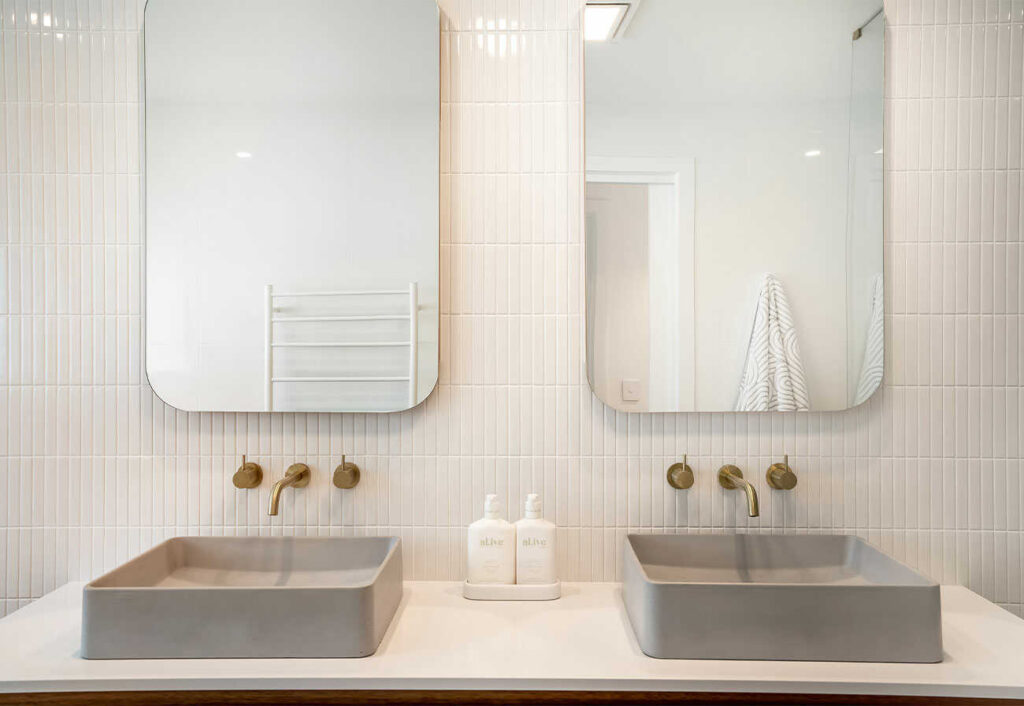
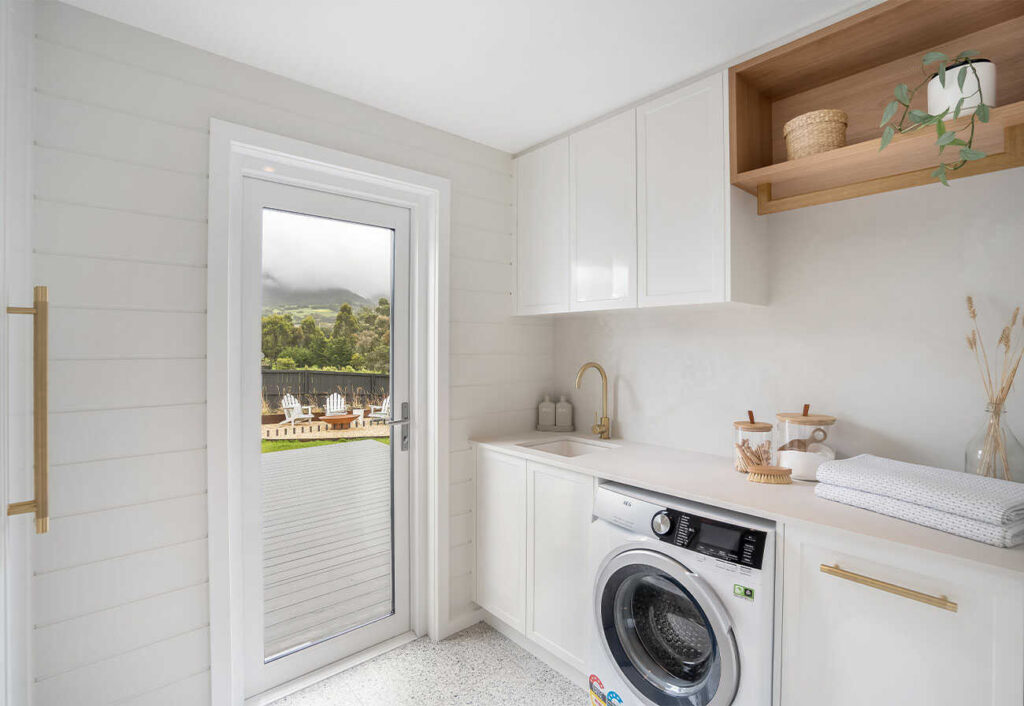
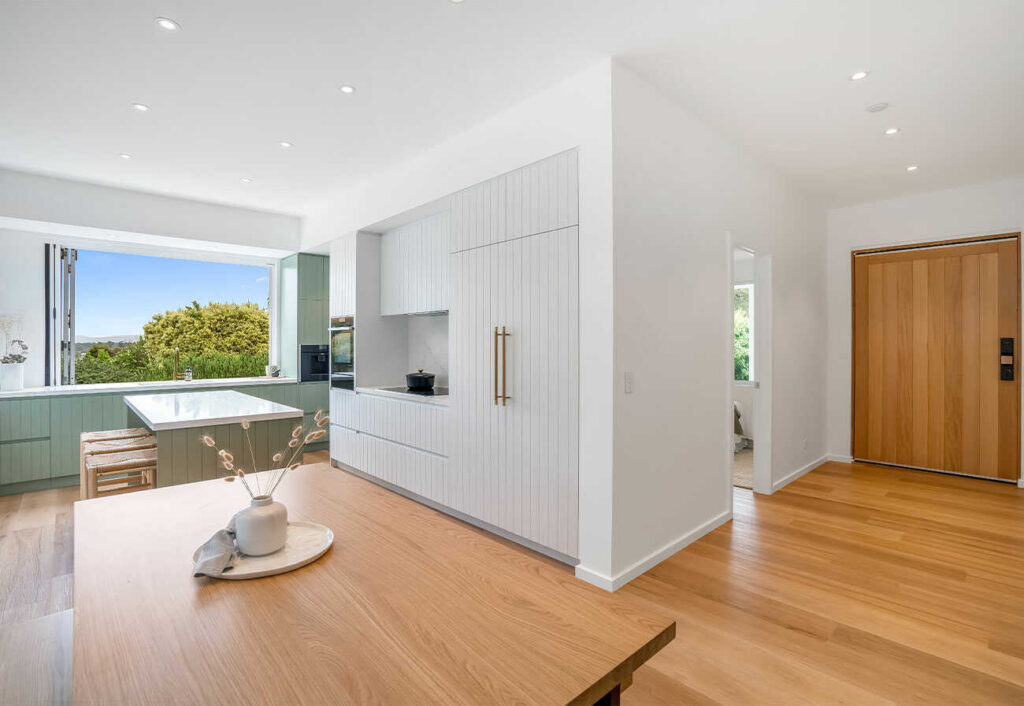
But when the owners realised just how dated their fresh new bathrooms made the rest of the house look, they made the decision to continue on their path and bring new life to the rest of the house.
We were very lucky our builder Jarrad had a cancellation so we went for it and the project grew to a whole house renovation inside and out; replacing gutters and down pipes, painting the roof, rendering, laying new paths, new fencing, replacing the decking and roofing, new driveway, new sheds, landscaping and of course the application of the James Hardie Linea™ Weatherboards to cover up those beautiful 90’s peach and tan bricks.
Homeowner, Acton Park
Inspired by the landscape
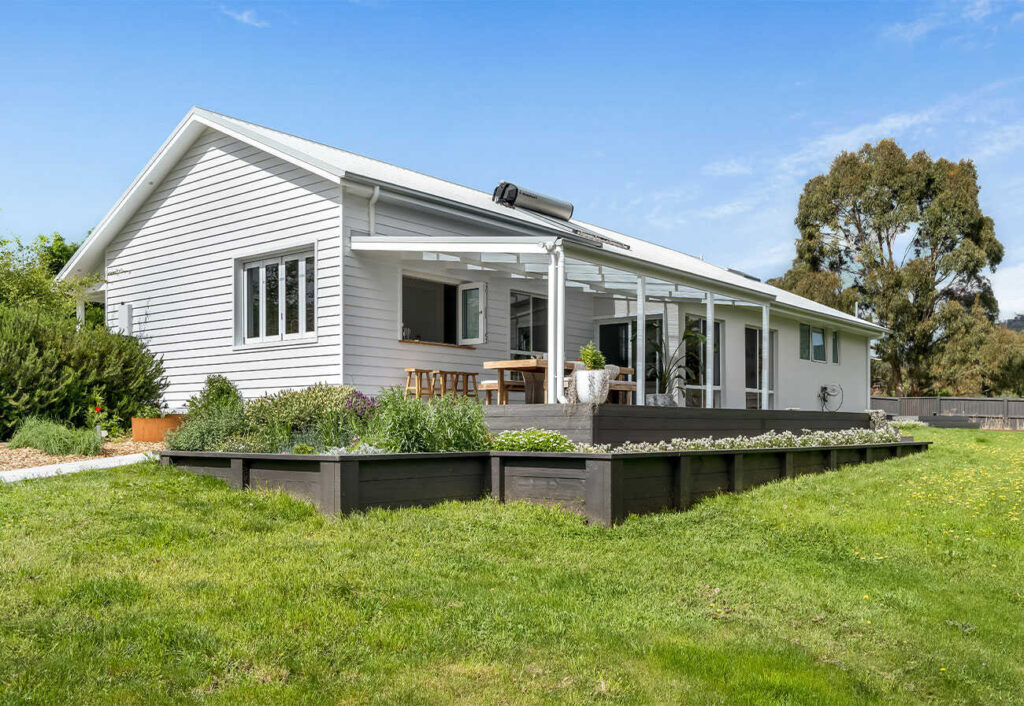
Most of the inspiration for the renovation came from the gardens, green paddocks and weatherboard houses nearby. So, the owners took these features and ran with them, executing a modern twist on the farmhouse using great materials.
Why clad over brick?
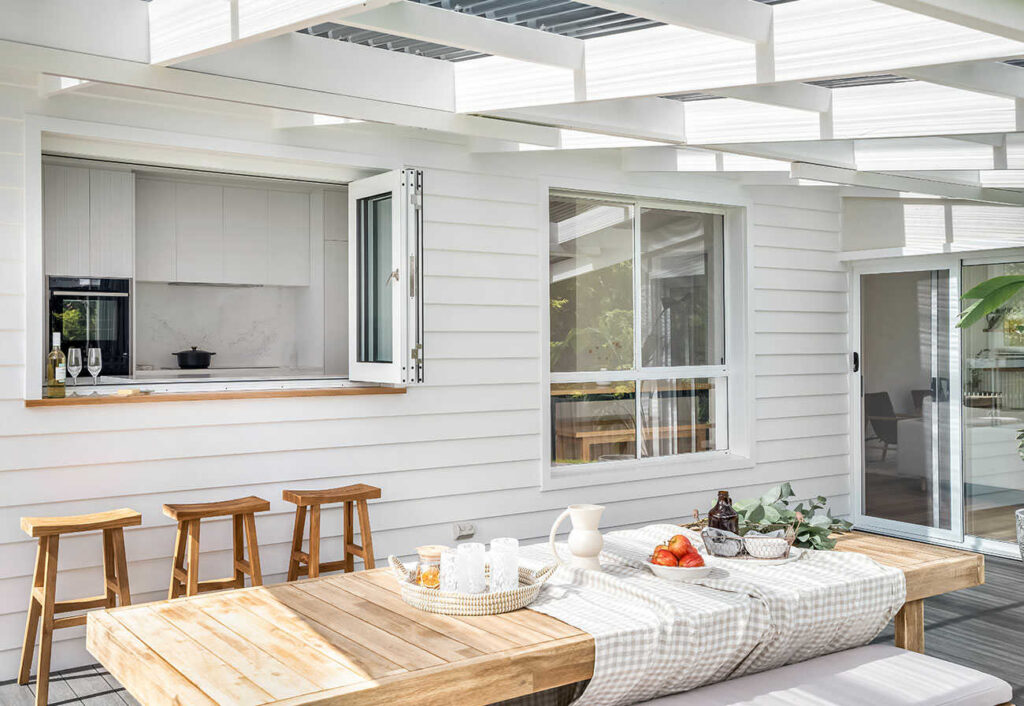
Desperately after a refresh for their tired peach brick facade, the owners looked for a cladding option that would add texture and visual interest at the end of a long driveway. In addition to this, being a semi-rural with animals and kids in the picture, durability was an absolute must. James Hardie Linea Weatherboards ticked every box – and surpassed their expectations by creating a luxurious look with easy installation.
Renovation essentials
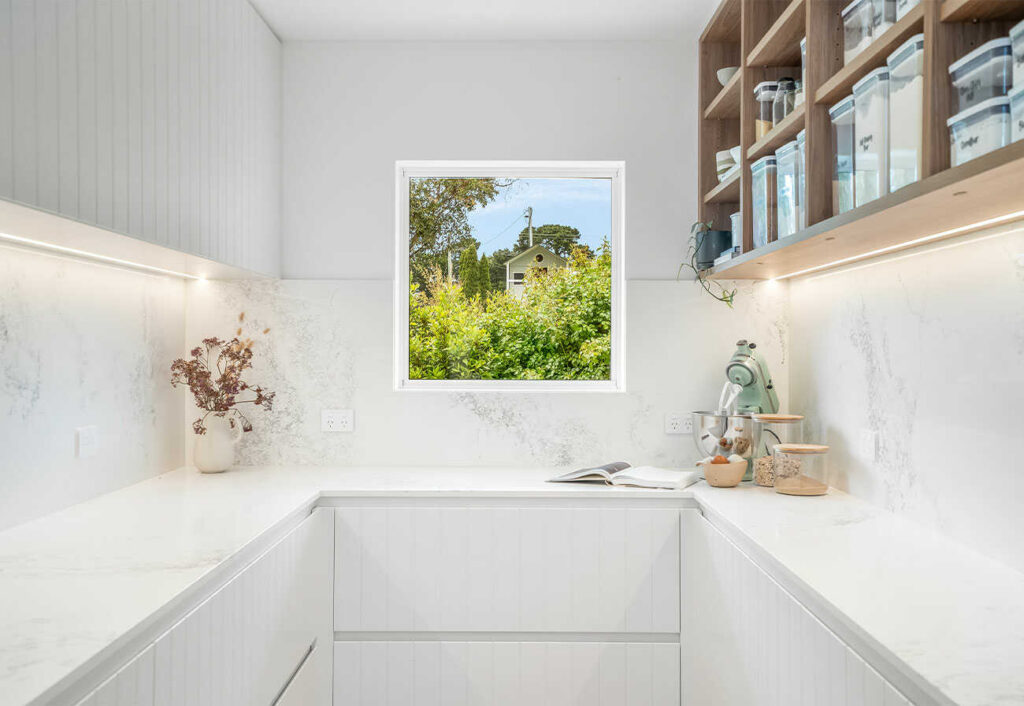
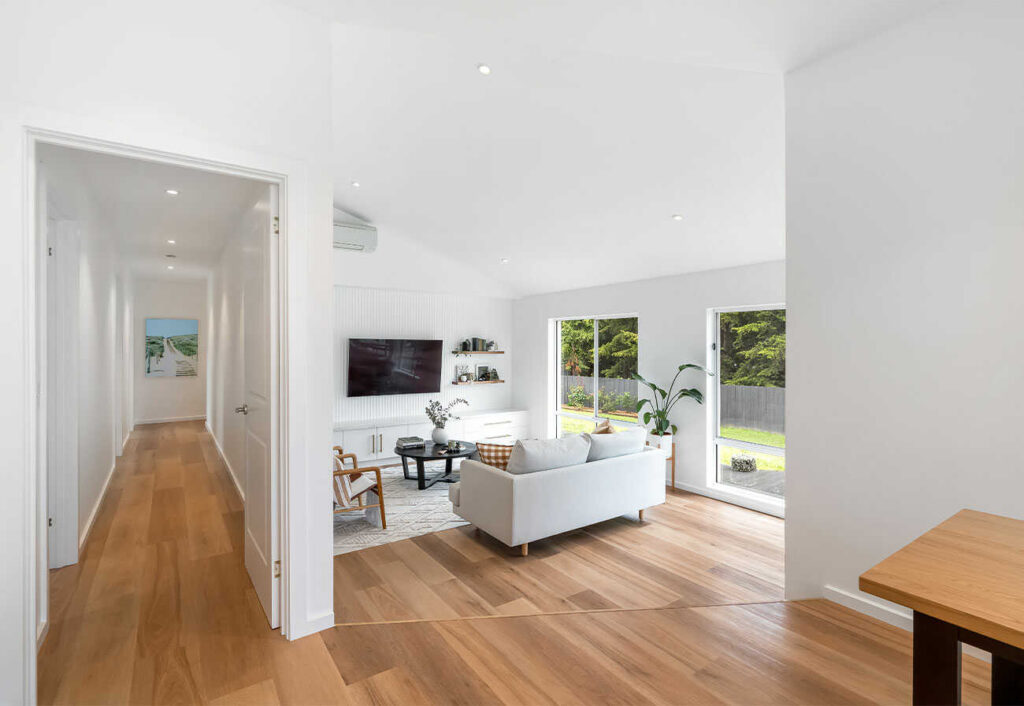
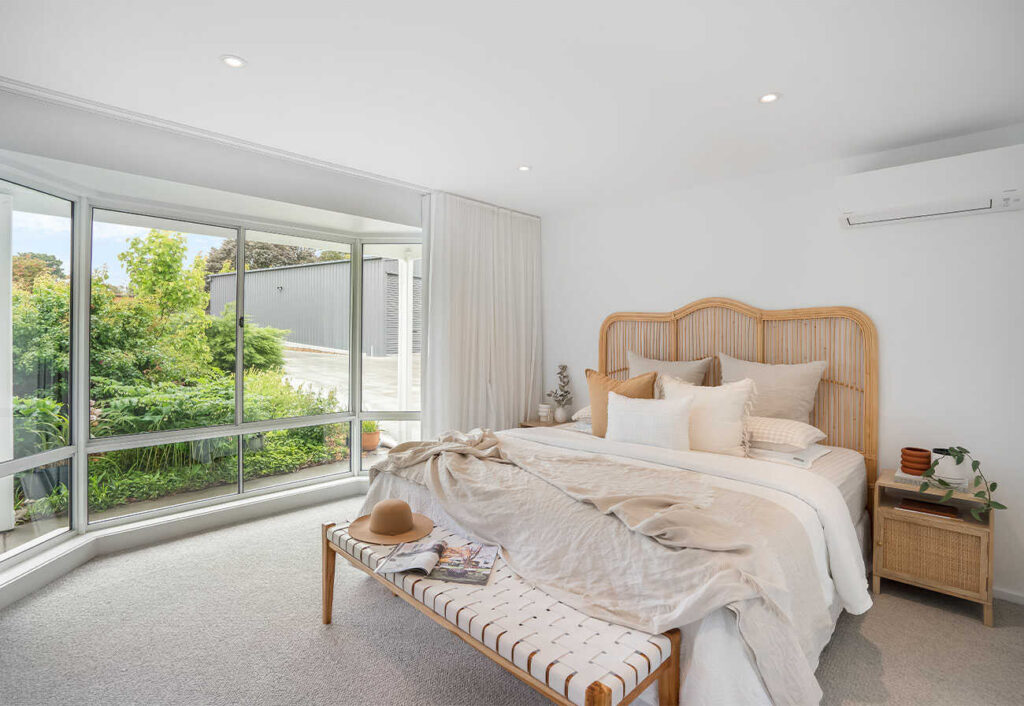
The owners wanted a light and open family home with all the charm of an Australian farmhouse. So naturally, storage had to be plentiful, surfaces a cinch to clean and it had to stand up to kids and pets – and all the mess and madness they bring!
Some of the must-haves included installing a large kitchen window to view the landscape and building a functional butler’s pantry – with a view! Plus, in keeping with the location, the owners wanted a green kitchen and chose to elevate the home with luxuries like integrated appliances, a farmhouse sink, a dreamy splashback, brushed brass tapware and handles and gorgeous stone benchtops.
Major features
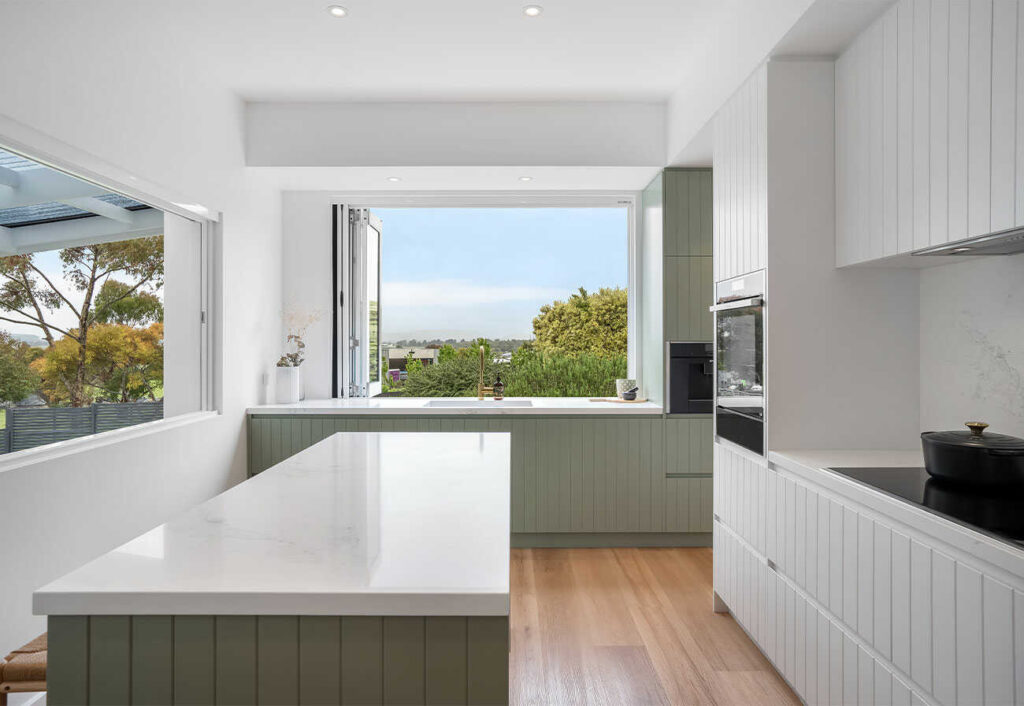
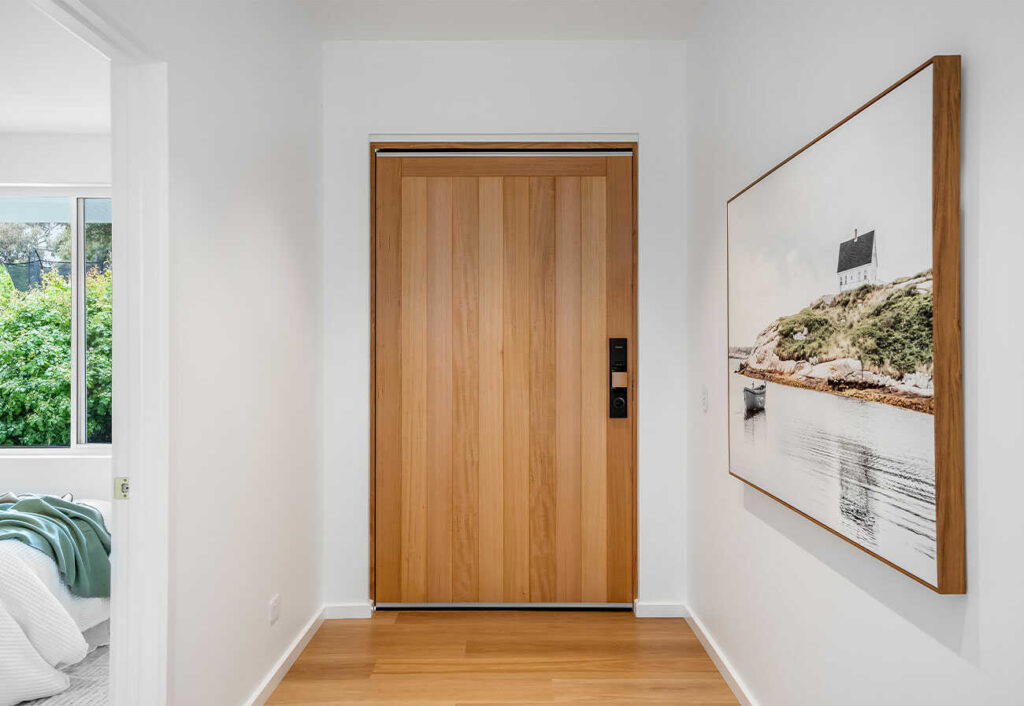
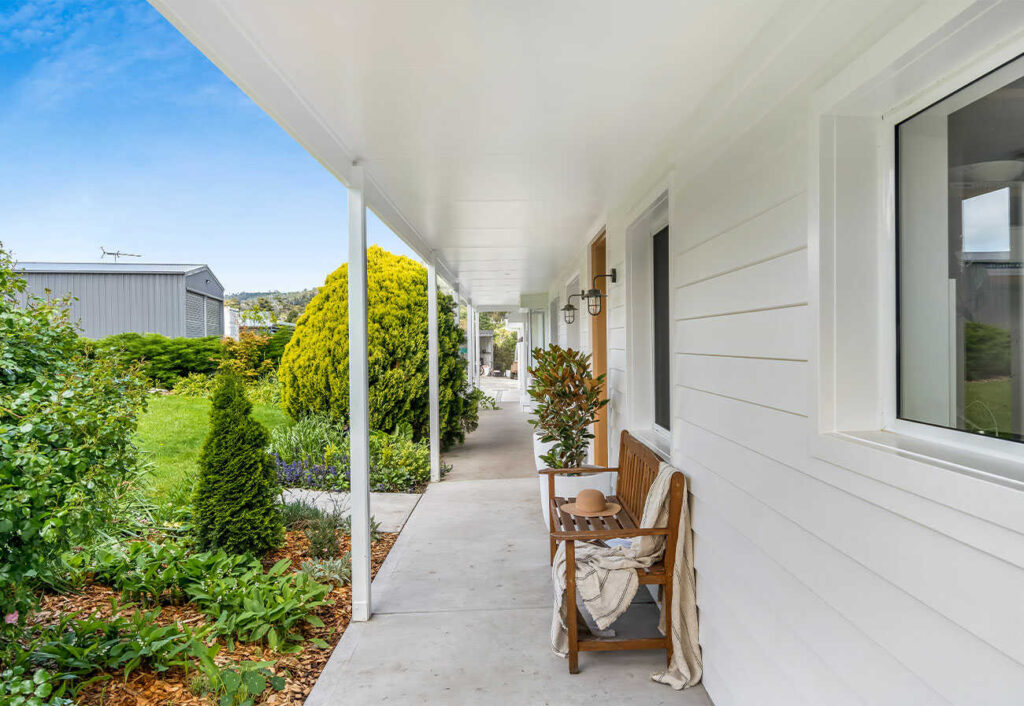
Among the owner’s favourite features is the Stegbar stacking window that opens out to the magnificent view beyond. But the ultimate stand-out is undoubtedly the modern weatherboard exterior.
The house was sold at the start of the year to a lovely local family. The real estate listing was number one viewed in Tasmania and 7th viewed in the whole of Australia . The number one asked question was – did we rebuild? As it looked like a brand-new house! It’s amazing what one product (James Hardie Linea™ Weatherboards) can achieve.
Homeowner, Acton Park
James Hardie is a partner of the Making HOME renovation series.
Head over to our collection of Renos & Builds to find out how other Australians are renovating their homes.

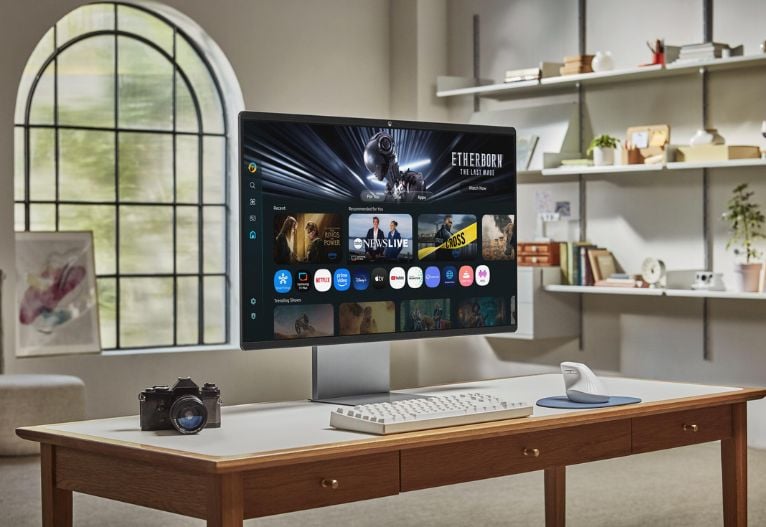
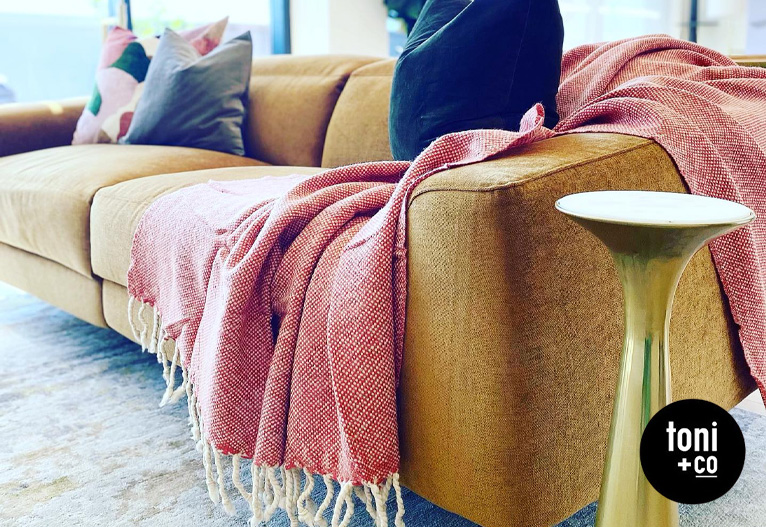
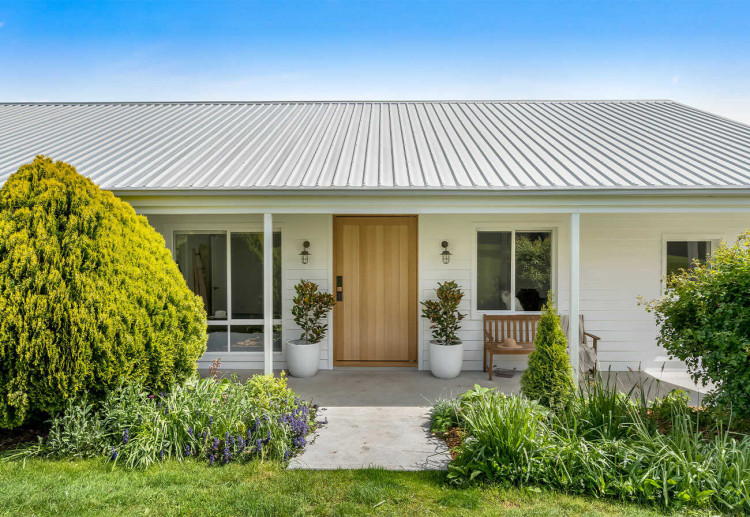
-

-
-
MH513363, QLD
- 31 Aug 2025
-

-
-
MH513376, WA
- 11 Aug 2025
-

-
-
MH514261, NSW
- 10 Apr 2025
Post a commentTo post a review/comment please join us or login so we can allocate your points.