Some people embrace the principles of feng shui in bedrooms, others in the workplace. But when Jane Langof reimagined her tired 1950s Art Deco house, she envisioned a complete and total feng shui transformation from top to bottom.
With a detailed plan under her belt, a fabulous builder and a lot of hard work, Feng Shui House was not only a huge reno success for her family but it was also a Master Builders Association award finalist in 2023.
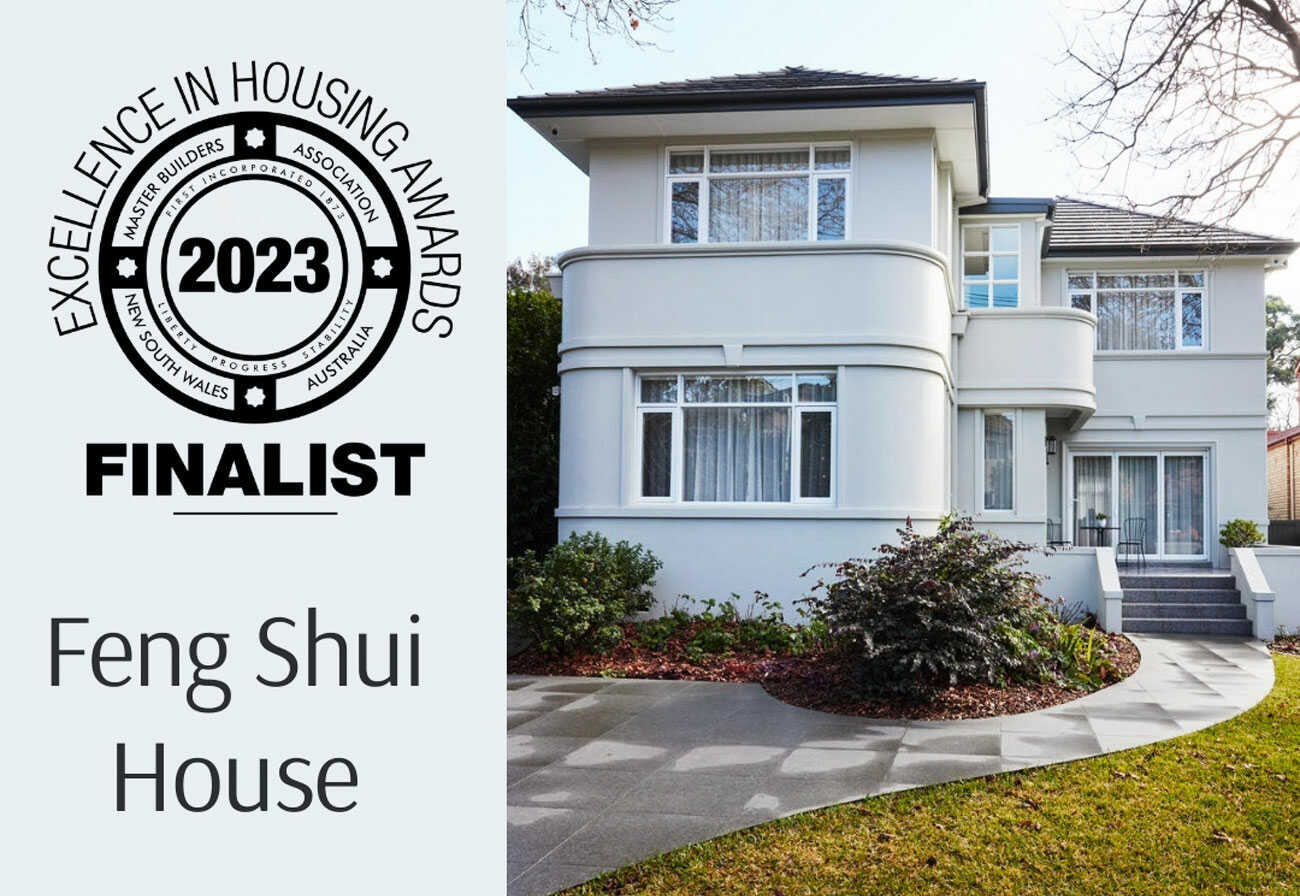
“My solid post-war home was originally built in the 1950s, in its original condition and in need of an update. We considered knocking it down and rebuilding or taking the sustainable option and retaining as much of the original building as possible. The house featured double brick construction with Art Deco elements and a practical layout that I could work with. I envisioned transforming the house into a Feng Shui-inspired family home, blending style, functionality, and harmony.”
Jane Langof
As Jane worked to preserve as much of the home’s original structure as possible, the project brought with it several opportunities and challenges, creatively and logistically. The layout of the original home restricted the design scope of the renovation, plus drainage and weak brickwork posed a big problem to the proposed vision.
As a result, Feng Shui House ultimately involved partial demolition and rebuilding, an extension and a full cosmetic re-design.
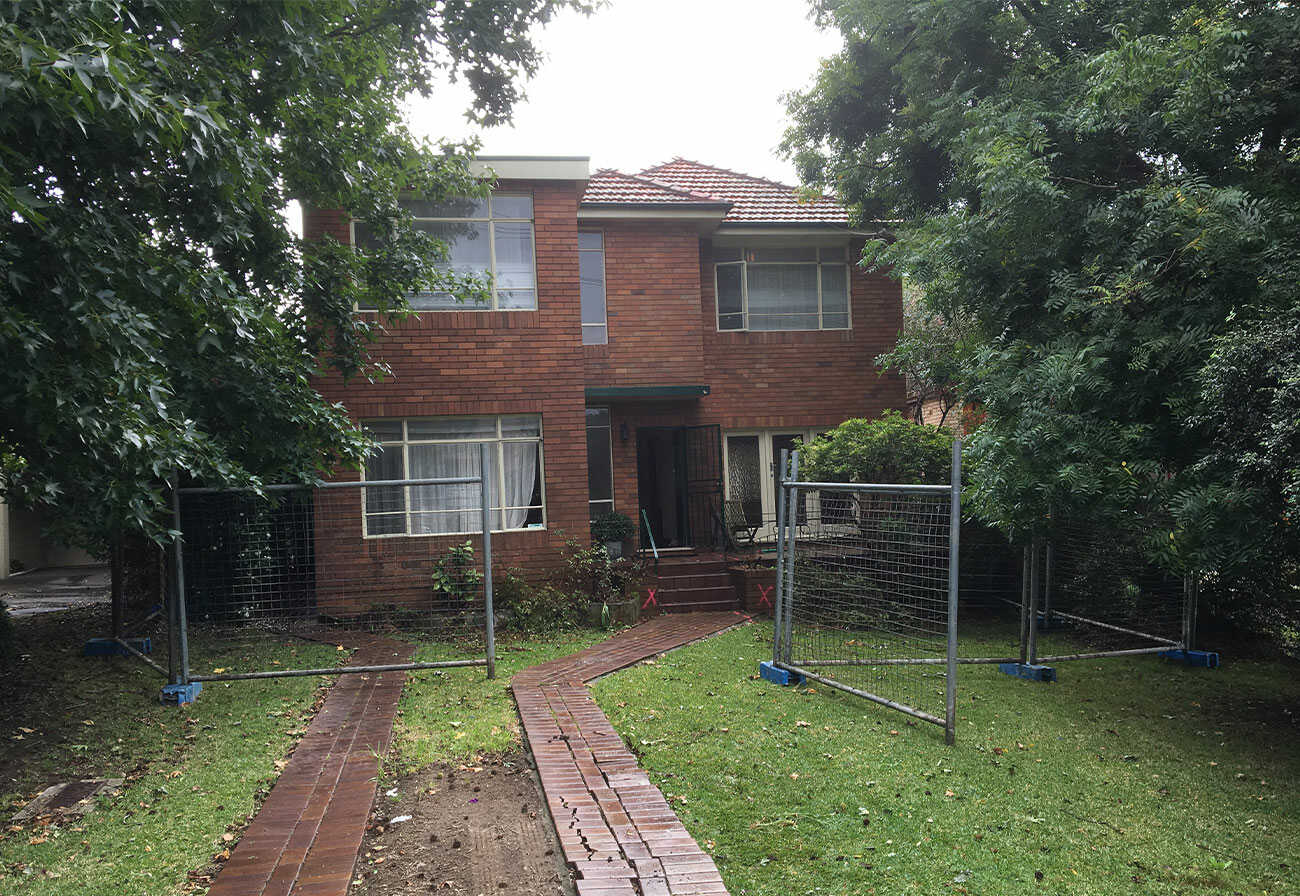
Renovation details:
- Location: Sydney, NSW
- Architect: MHDP Architects
- Builder: Irvines Building
- Time taken: About two years, not including time for architectural planning design and council approval. There was a break between the construction of the main house and the completion of the backyard, studio and pool.
About the Feng Shui House renovation
The Feng Shui House renovation involved a re-imaging of every single space and room with a blend of modern design and traditional feng shui principles. The front and back of the home were both extended for balance and energy flow and the beautiful curves at the front enhance this effect.
Also, all five rooms were reworked to be adaptable and versatile, reflecting the fluidity of modern living. The modern master bedroom was specially designed with an ensuite and walk-in wardrobes.
At the front entrance, the door was repositioned to improve the Feng Shui energy flow, avoiding direct alignment with the back door and stairs. This adjustment was important in harmonising the entry and exit points of the home.
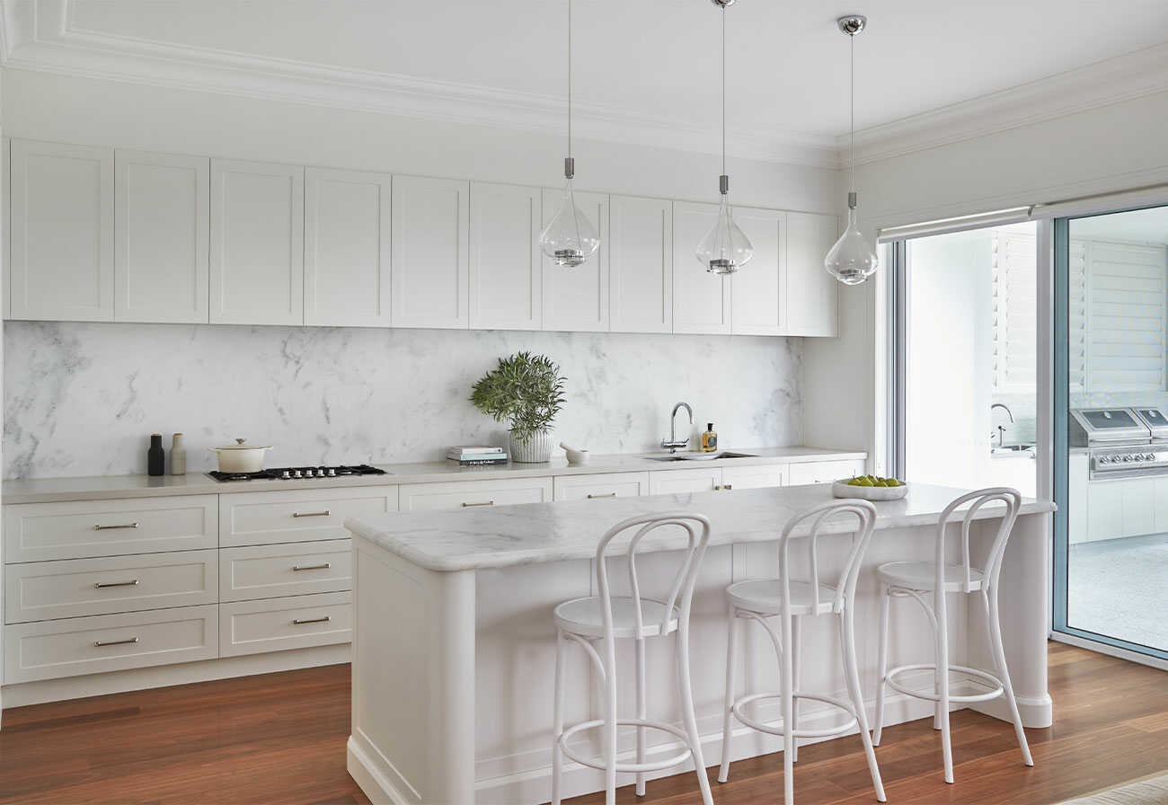
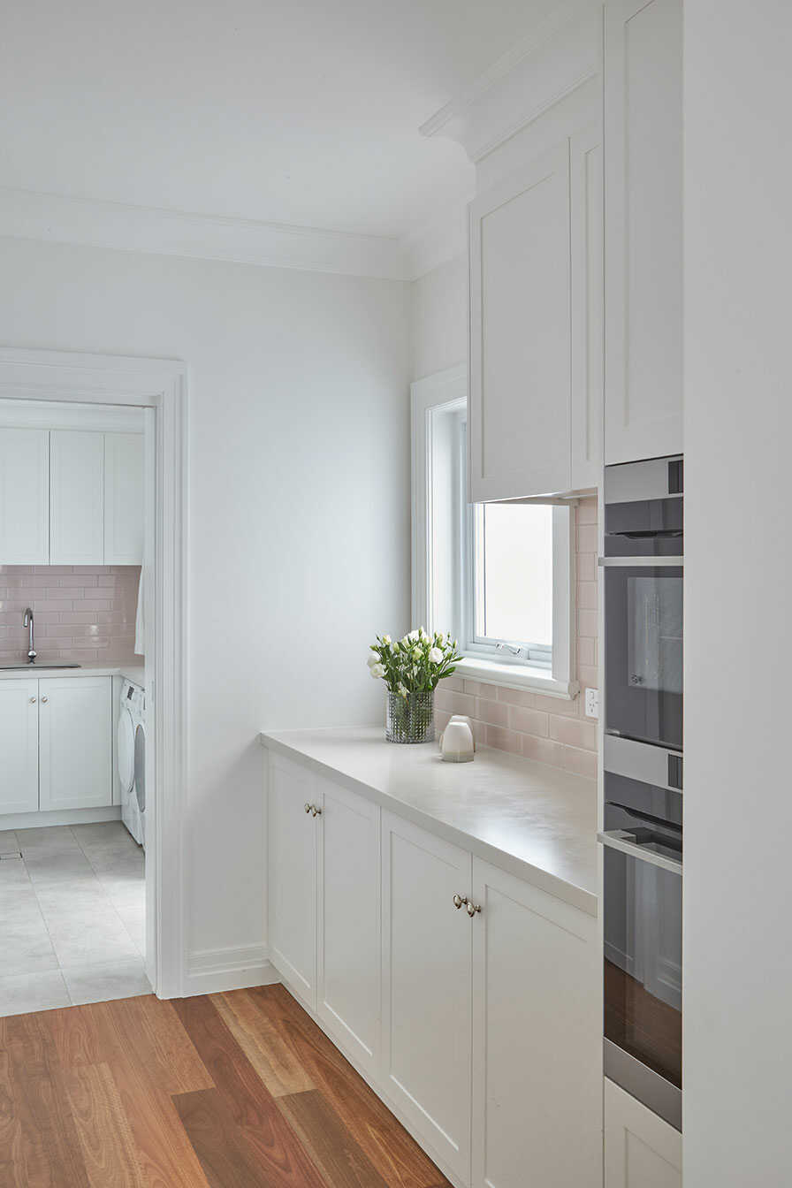
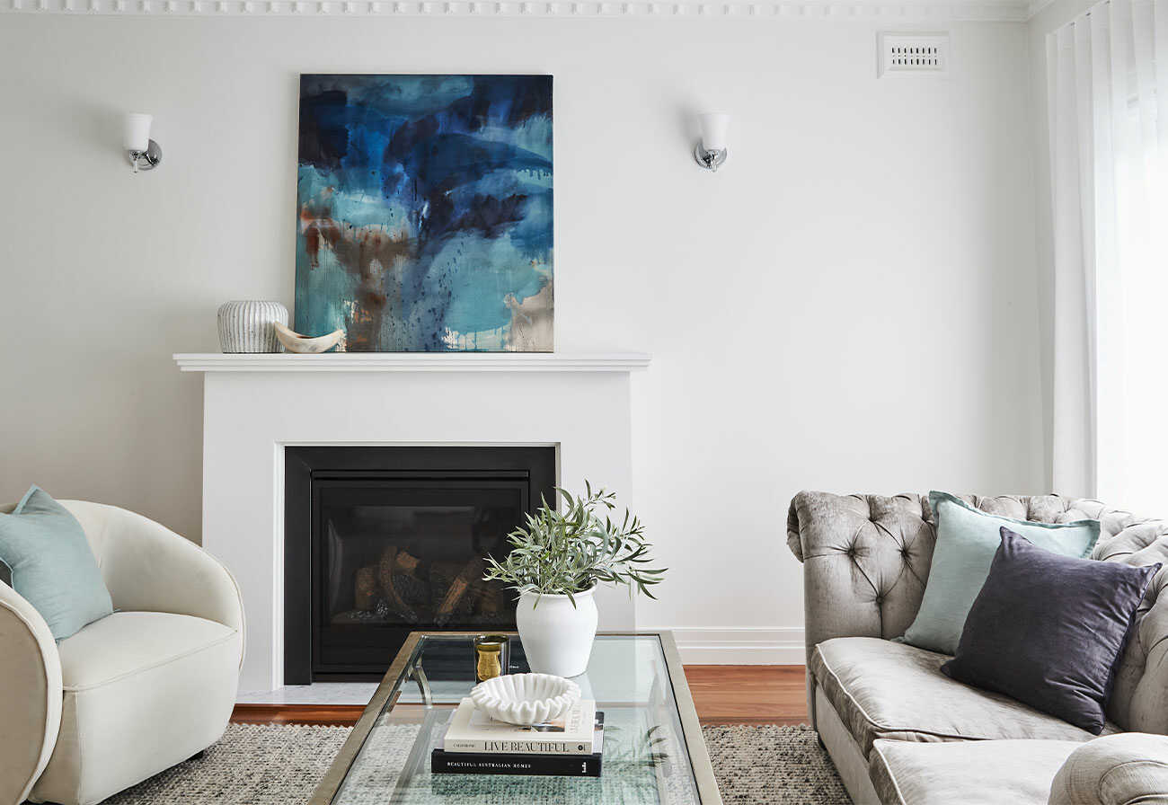
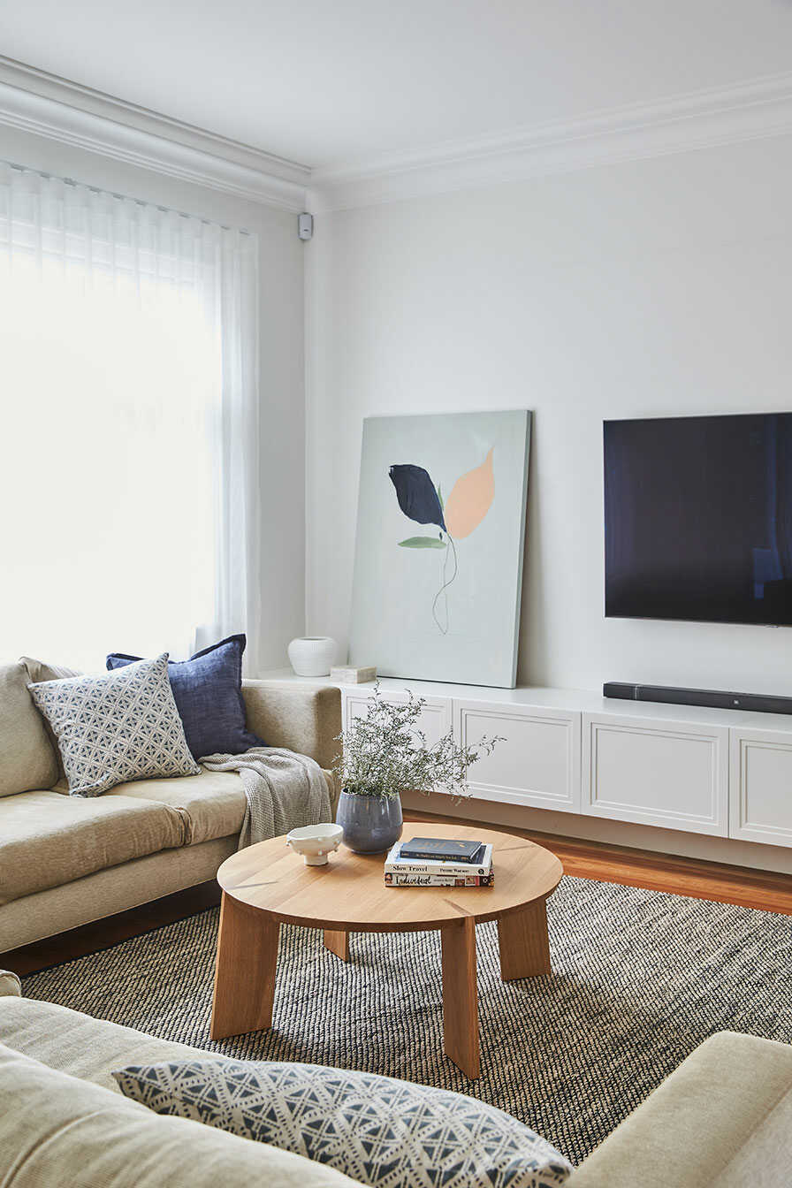
An open-plan kitchen and living area were a priority for meeting the needs of modern family life. To reduce glare, a north-facing kitchen was re-oriented, and to improve functionality, a butler’s pantry was installed.
To maximise comfort throughout the home’s interior, hydronic heating panels were installed in each room, along with ceiling fans, and quality insulation. The windows were upgraded to minimise energy leakage.
Complete with ceiling fans, an alfresco space was built to extend family living outdoors (and take in the glorious pool!). A backyard storage room was transformed into a self-contained studio with a bathroom and kitchenette. And where the backyard was previously exposed to a rear lane and parkland, Jane added fencing for added privacy and security.
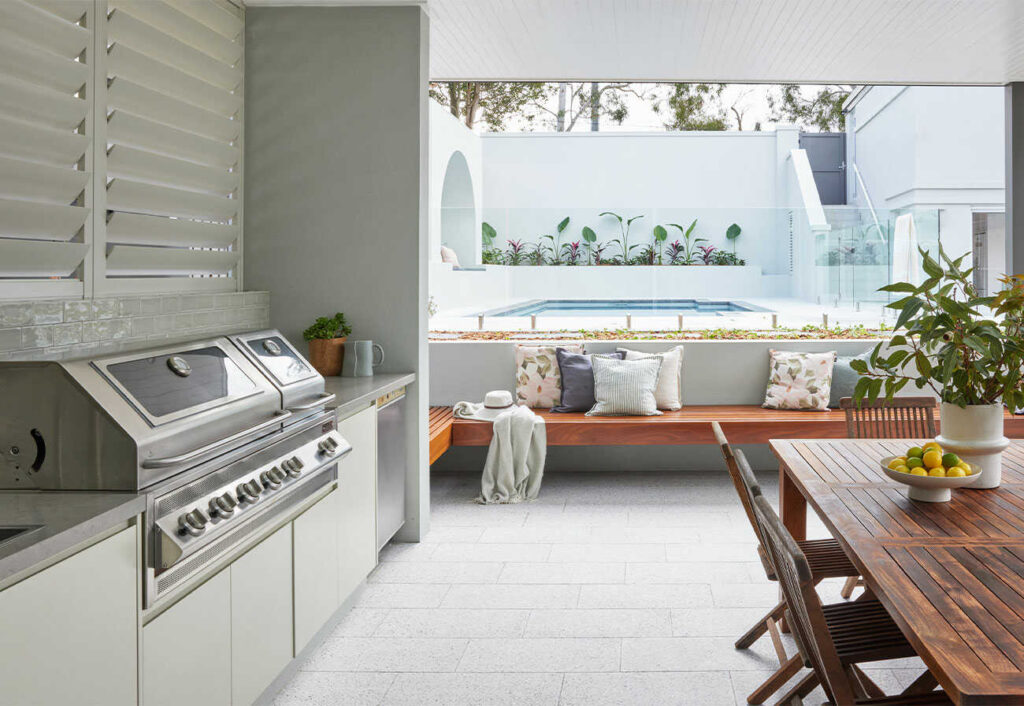
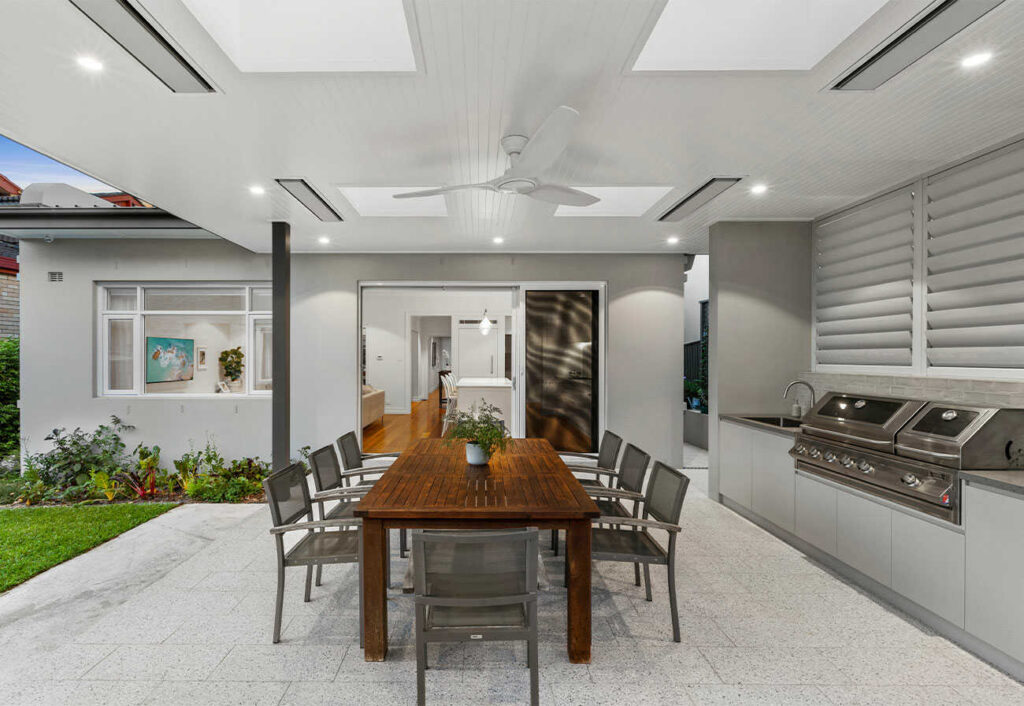
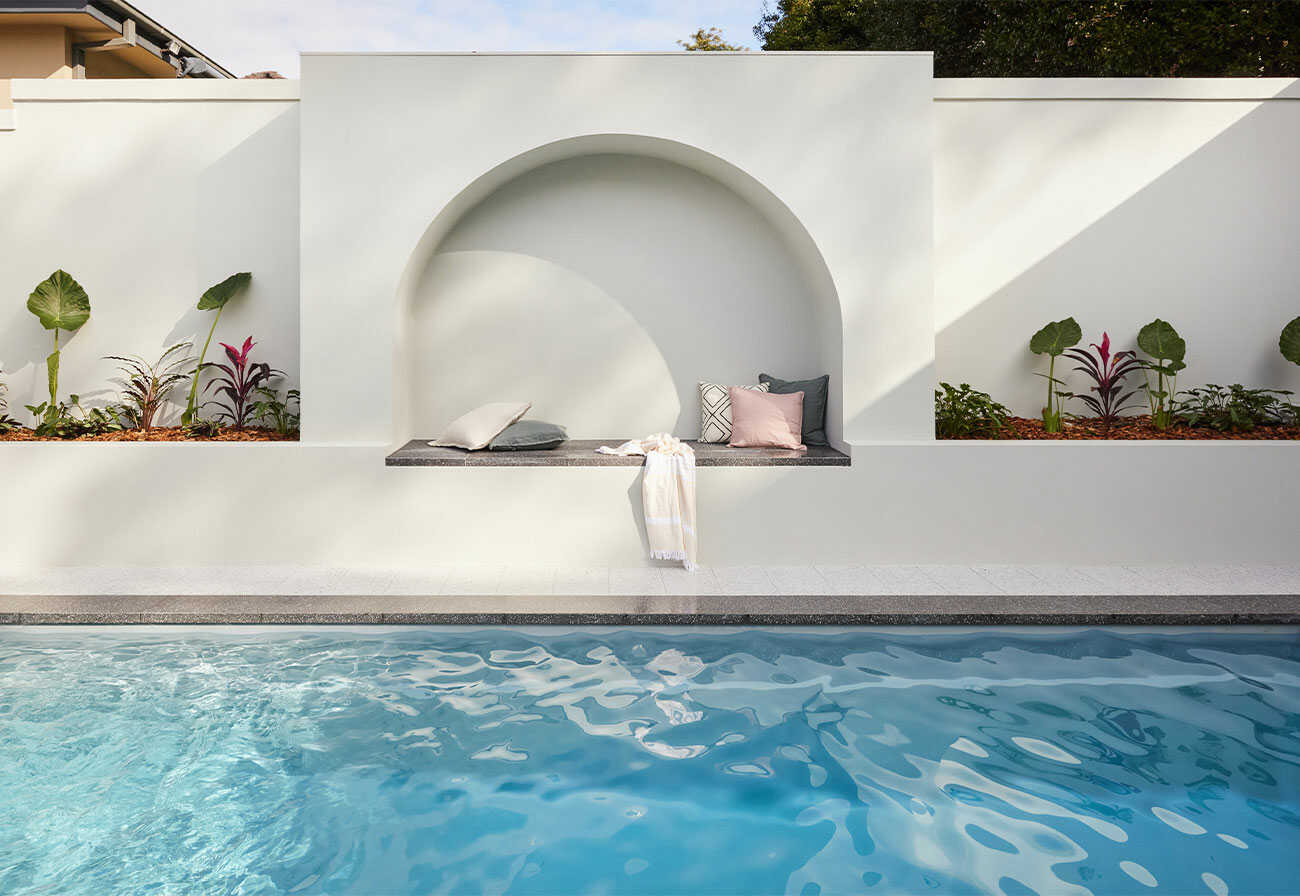
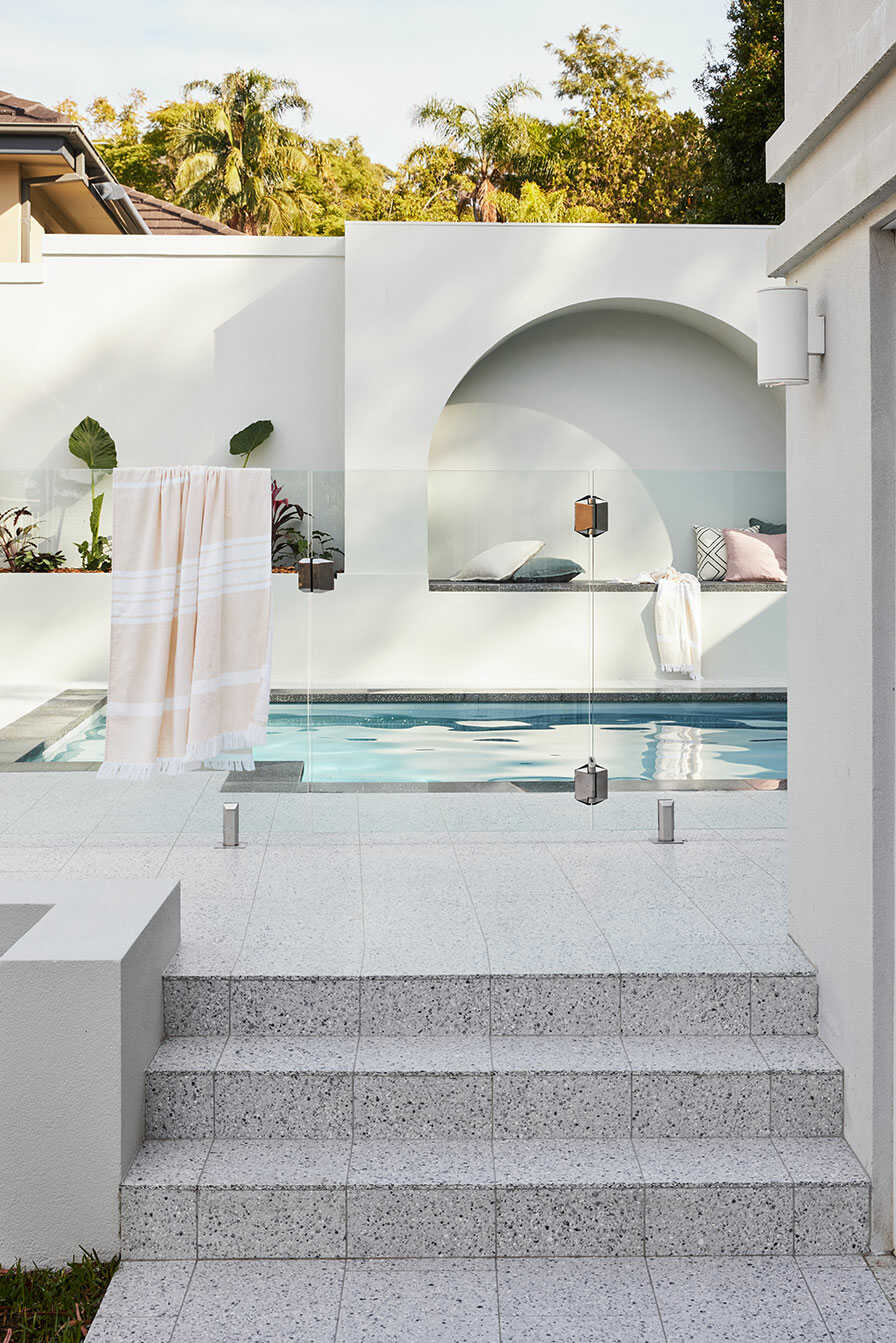
Prioritising feng shui principles
With a vision of creating a harmonious and balanced home, Jane completed a feng shui analysis before purchasing the house. Here’s how Jane employed feng shui techniques and principles in her Sydney renovation:
- Energy maps: A Feng Shui energy map (which is like the horoscope of the home) was the guide to the Feng Shui House redesign. It inspired the positioning of key areas, such as shifting the entrance into a prosperous sector to contain wealth energy.
- Yin and Yang: Every design decision had a goal of balancing yin (calm) and yang (active) energy. It was achieved by considering space, light and the interplay of open and closed areas.
- Connecting with nature: The careful placement of windows and doors helped to connect the home with outdoor spaces.
- Open-plan living: Transforming the kitchen and living areas into an open-plan space facilitated a seamless energy flow, conducive to family gatherings and fostering positive relationships.
- Thermal comfort and functionality: The design also focused on thermal comfort and functionality, aligning with feng shui’s principle of harmony. This included the strategic placement of windows and doors and the correction of uneven floor levels for smooth energy flow.
- Security and protection: The backyard was completely enclosed to create a secure and protected environment.
“By integrating these Feng Shui elements, the renovation not only revitalised the space but also ensured that it resonated with the principles of balance, harmony, and positive energy flow.”
Jane Langof
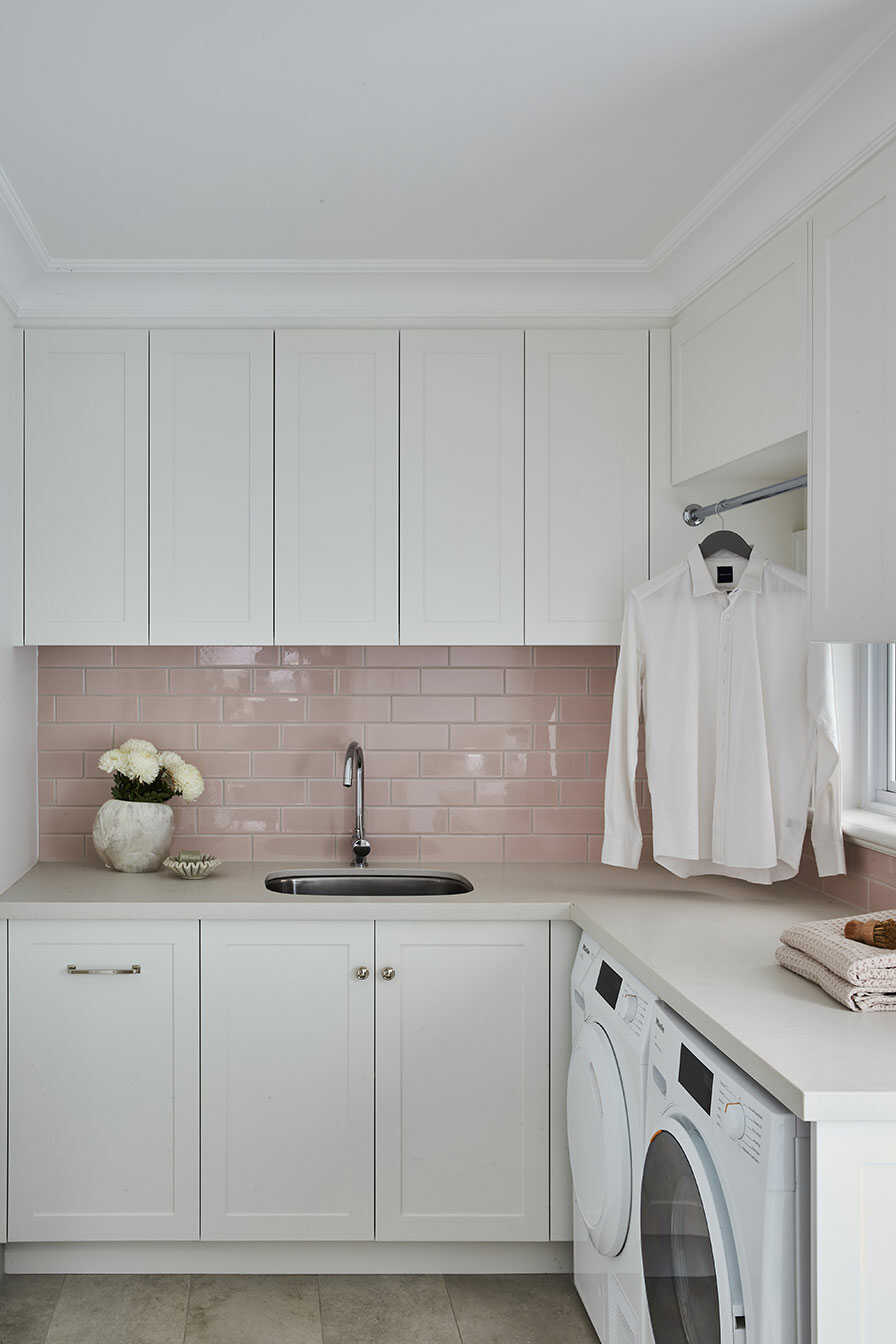
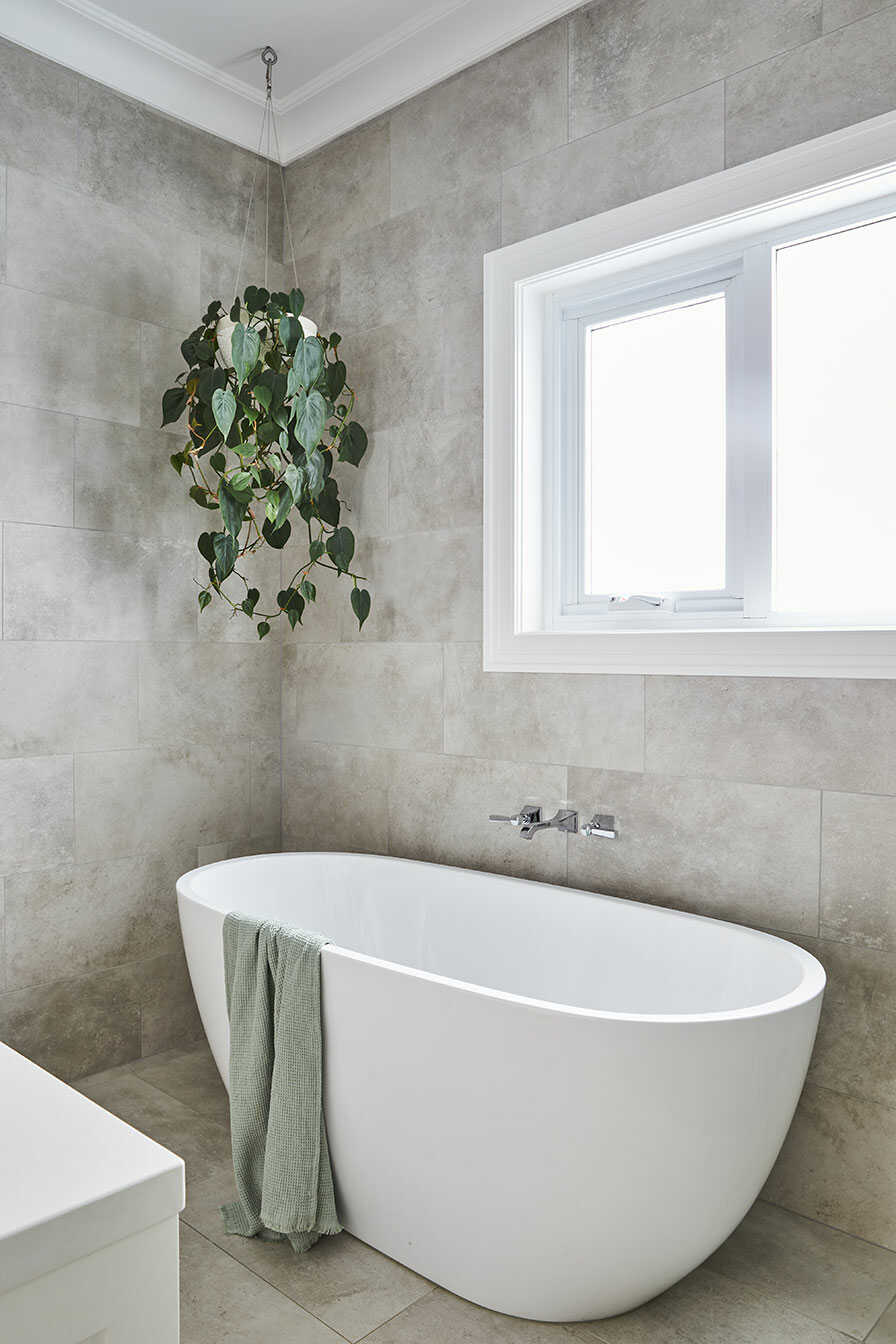
Biggest Challenges of Feng Shui House
“Dealing with awkward floor levels and imbalanced room proportions, remnants of past alterations, presented further design complexities. Overall, our challenges seemed minor as we worked with an excellent builder who could resolve every issue adequately.”
Jane Langof
Advice to people with a similar project
Jane’s first and most critical piece of advice for other renovators is to assemble a great team before getting to work. For Jane, using a highly recommended and trusted builder made a massive difference. If you have no building contacts, she suggests starting with the Master Builders Association to ensure you find a reliable and professional one.
“Another key lesson I learned is the value of detailed planning. Every aspect of your building design should be mapped out before you begin. I realised that making changes midway can be not just costly but also disruptive. A well-thought-out plan is like a roadmap, guiding your project towards success.”
Jane Langof
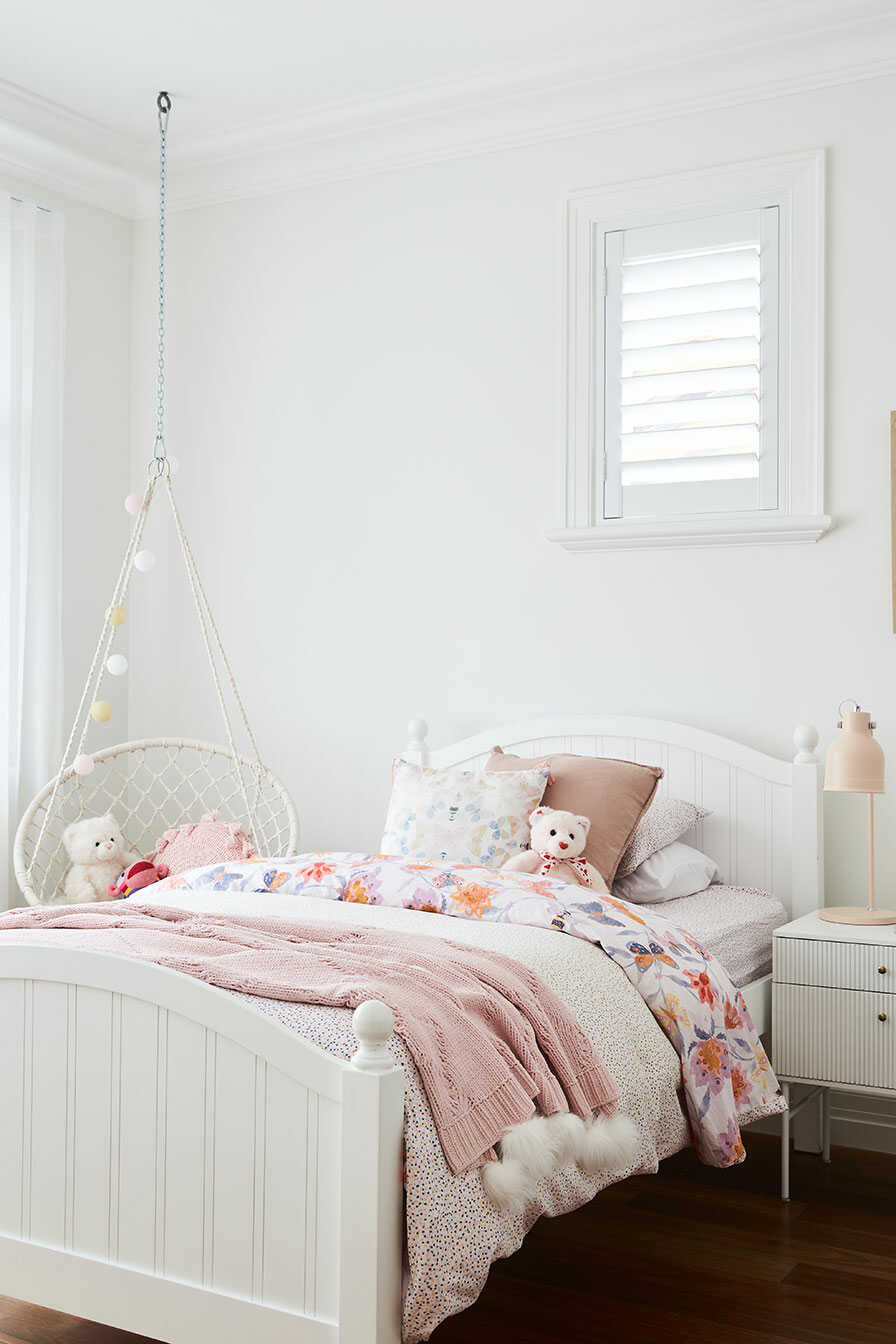
Jane also points out the value of an accredited interior designer. Not only do they bring a wealth of knowledge in both design and practical matters, such as sourcing materials, but they also help you save money by accessing wholesale discounts and industry connections. It’s these insider benefits that can truly elevate the quality of your renovation.
Finally, incorporating feng shui from the start is a game-changer for any building project. As a master herself, Jane knows the value of engaging with a master at the concept stage for influencing the energy and harmony of a house.
“Engaging with a Feng Shui master at the concept design stage can profoundly influence the energy and harmony of your property. It’s not just about the design — it’s about creating a living space that resonates with positive energy. Feng Shui appeals to many people in the community, and getting the design right from the start will help you avoid expensive mistakes and elevate the value of your property.”
Jane Langof
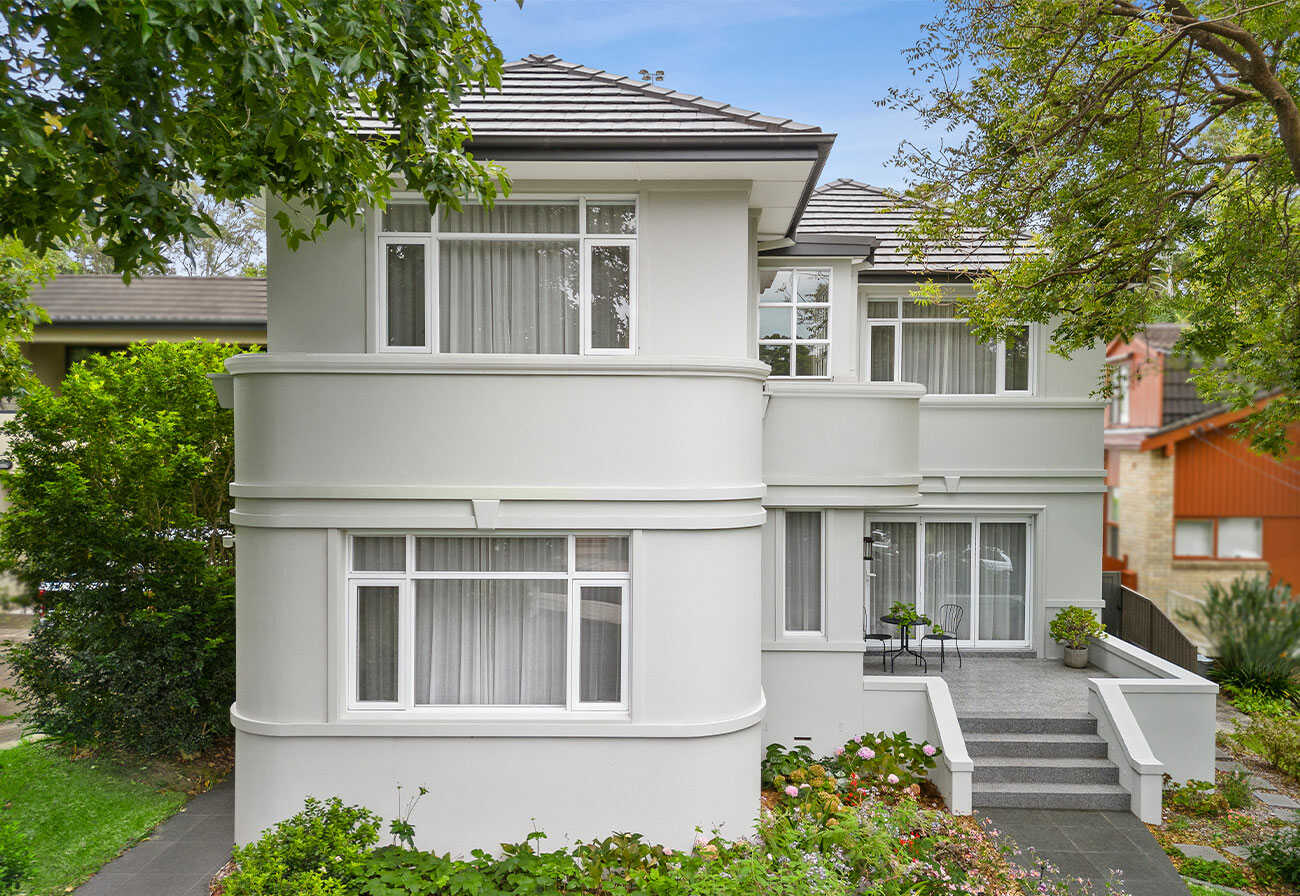
Check out more photos, tips and advice at Jane’s website: Feng Shui Concepts.
Read more inspiring reno stories and find out how to share your own!

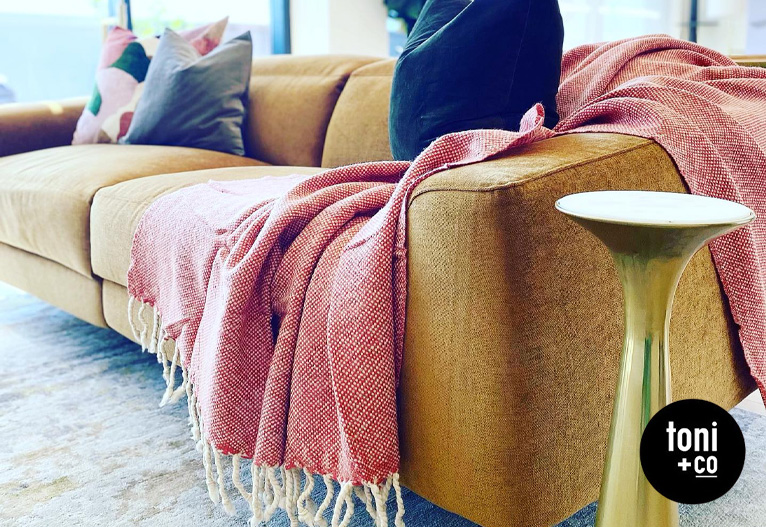
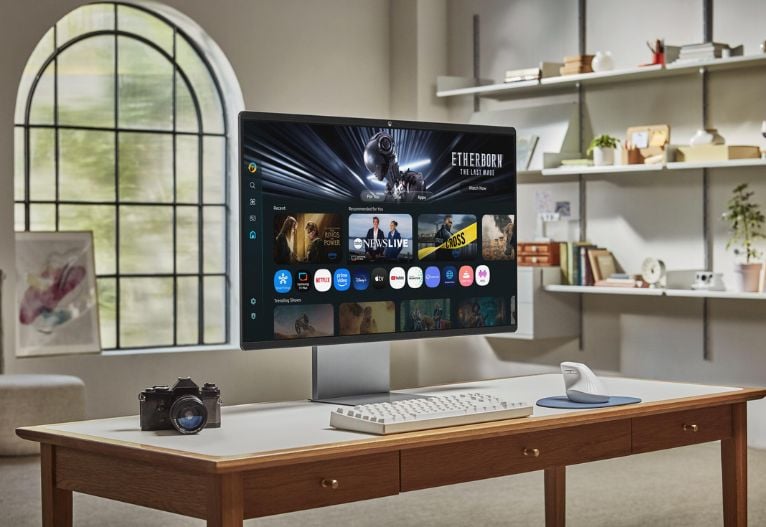
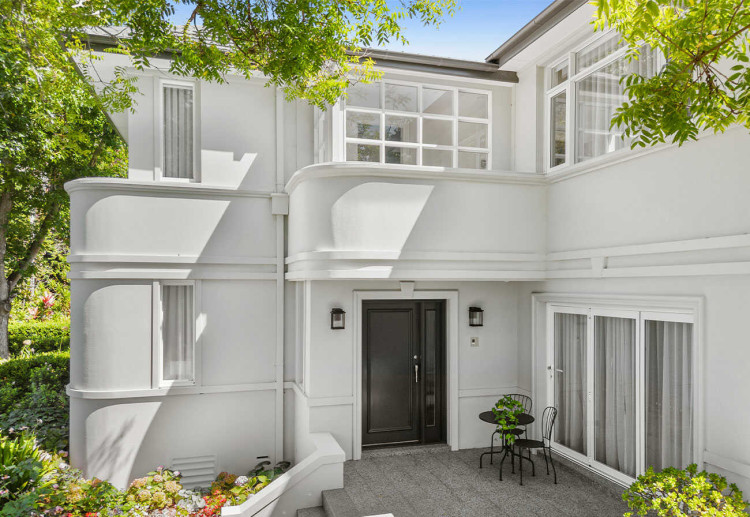
-

-
-
MH514261, NSW
- 30 Nov 2025
-

-
-
MH513363, QLD
- 31 Aug 2025
-

-
-
ChiWren, QLD
- 30 Aug 2025
-

-
-
MH516778, QLD
- 01 Jul 2025
-

-
-
MH514261, NSW
- 10 Apr 2025
Post a commentTo post a review/comment please join us or login so we can allocate your points.