Beautifully positioned in the lush Melbourne suburb of Research, Morelle House is proof that with the right materials and vision, a Japanese-inspired architectural renovation can be achieved on a budget.
For architect Taeler Jordan of For The Love Of Design, the challenge involved taking a 1970s Australian brick home and giving it a fresh makeover with a nod to traditional Japanese concepts.
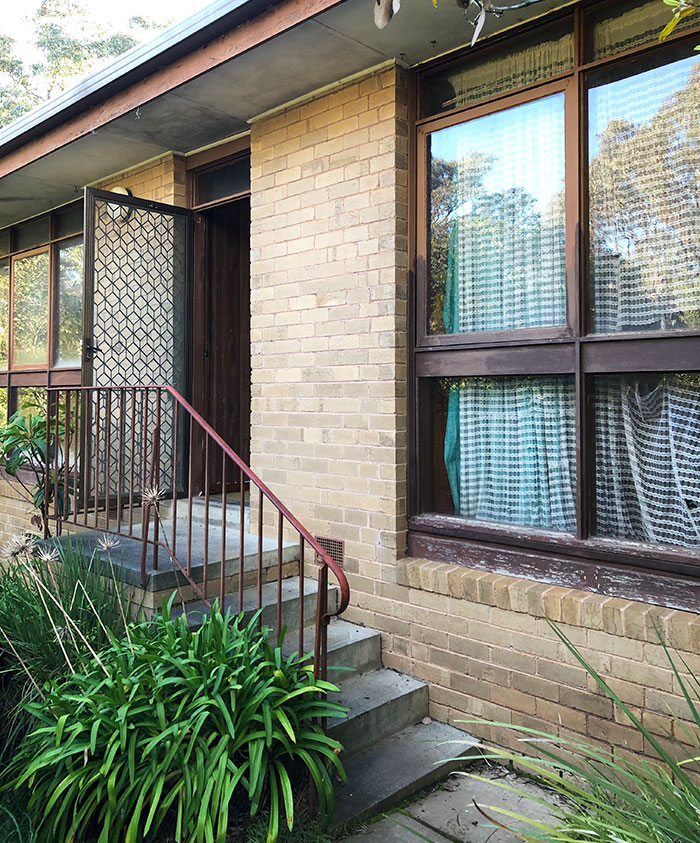
Plus, with a semi-rural address, surrounded by greenery, the goal of this family-friendly build was to create a brave contrast with the surroundings, without disturbing its balance with nature.
Enter Cladding
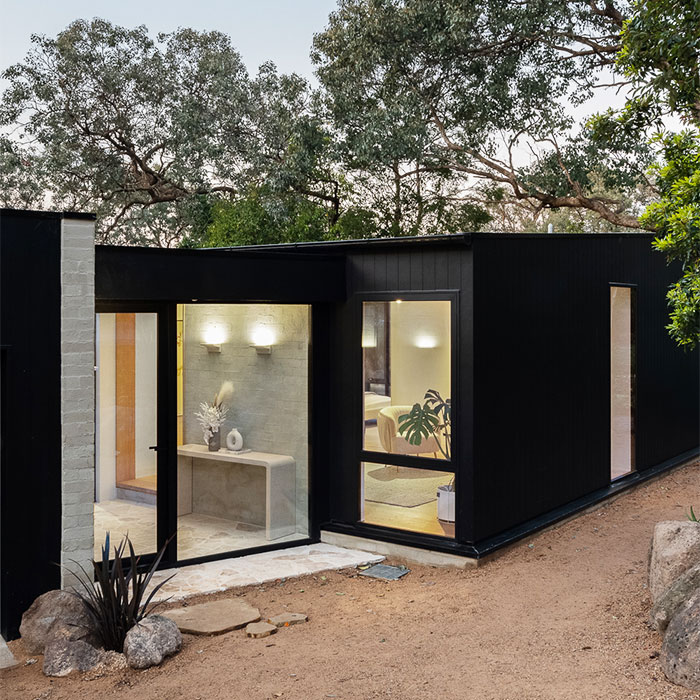
James Hardie‘s Axon™ Cladding was the answer to preserving the home’s heritage while channelling the traditional style of charred-black Japanese log cabins.
I love the linear look and clean and simple finished edges of the Axon™ Smooth Cladding. I wanted the aesthetic of the charred black cladding, but also being in a Bushfire Management Overlay (BMO) region, it was critically important to select a product that was rated to be compliant against bushfire attacks. Axon™ Cladding is fire resistant, and the type of construction on timber battens, and lightweight nature of the fibre cement product was perfect for our intended aesthetic,” explains Jordan.
Built For Families
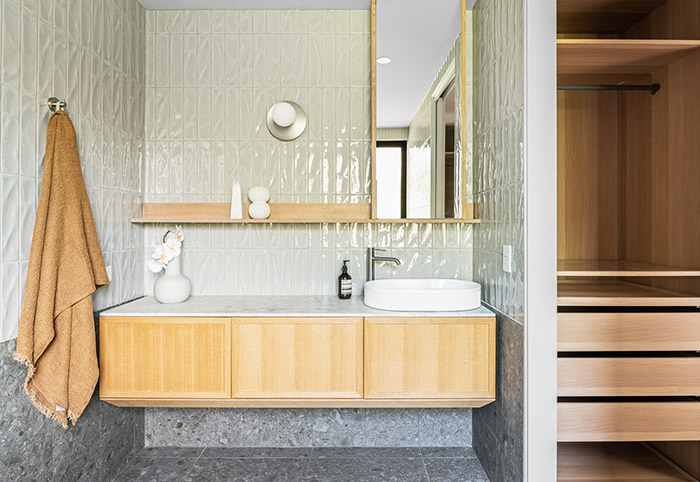
While the freshly clad new garage and exterior of the home are bold and beautiful, on the inside, the home is soft, inviting and family-friendly. Practical features include neutral warm-white tones that work for all ages and generous storage options that every growing family needs.
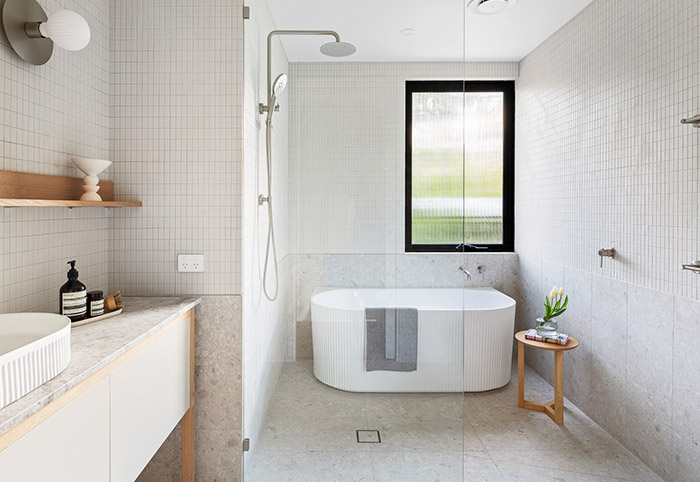
Throughout the home, timber and black accents tie the interior and exterior together neatly, and super-high ceilings give the illusion of grandness and space.
Soft furnishings of varied textures create visual interest and a luxe look that will leave guests gushing. We sure are!
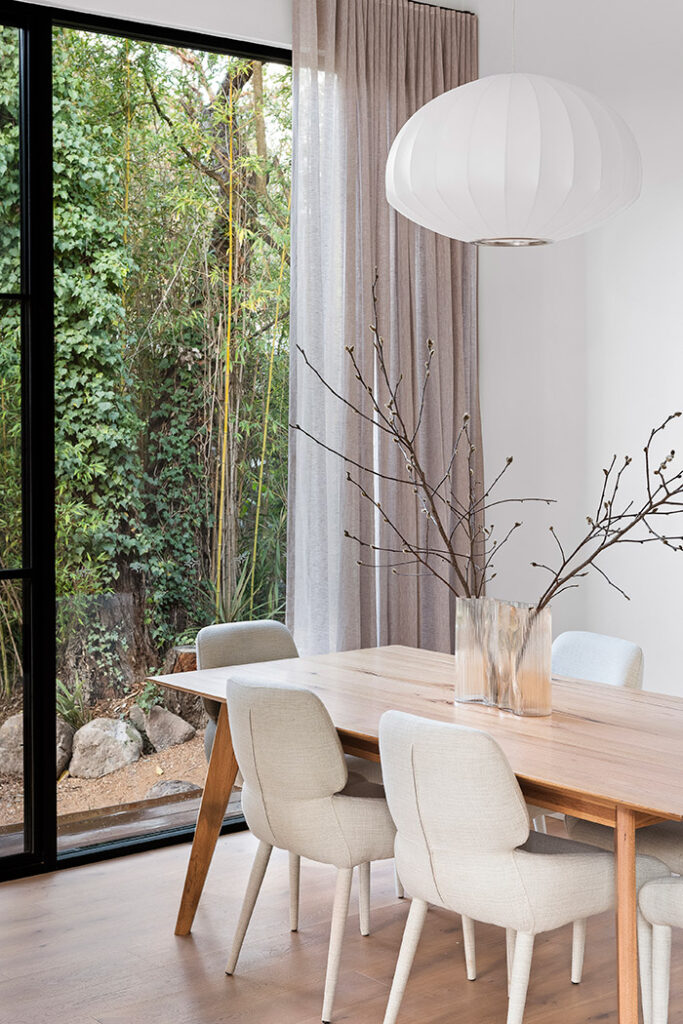
“How a house makes you feel is important when designing a home. With this in mind, I chose materials that had a natural and understated finish, you’ll notice there is a mix of timbers, and concrete with a neutral palette. I wanted the home to have a feeling of space and a sense of calm. It’s about fusing an organic, minimalist, classical style,” says Jordan.
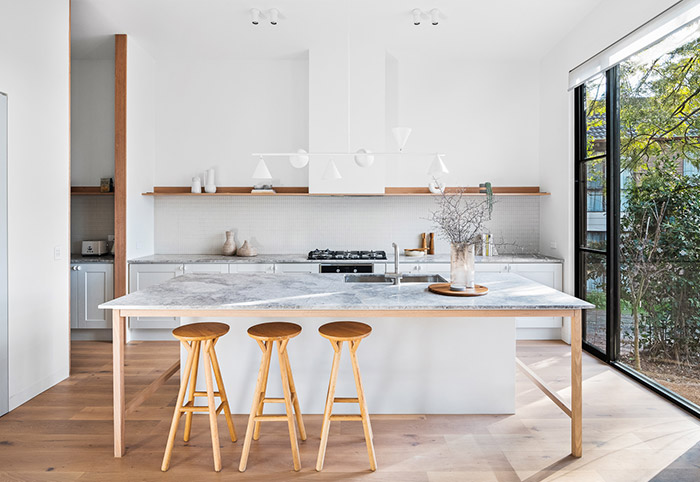
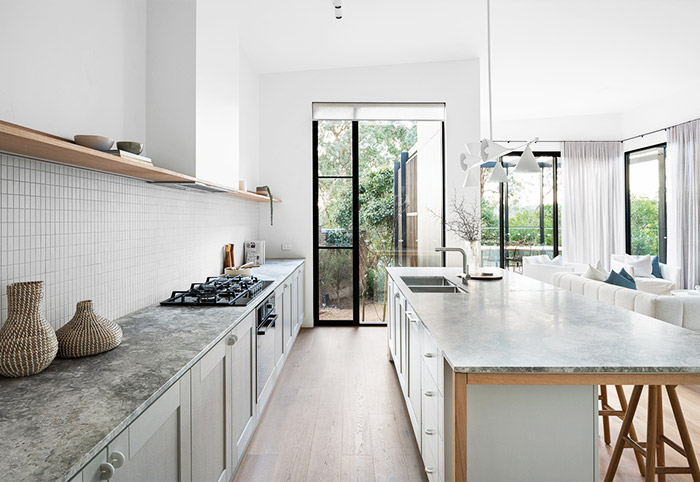
The kitchen and living zone is was deliberately created in an open-plan format to facilitate years of happy gatherings with friends and family.
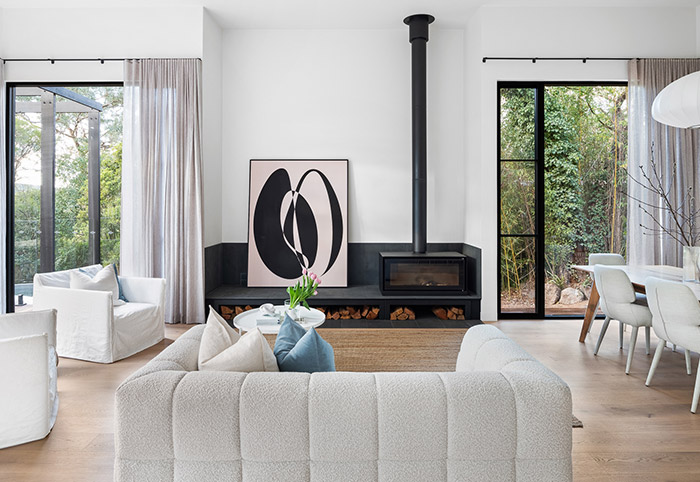
There are also abundant large windows that welcome loads of natural light. A large front window frames a spectacular gum tree and provides a line to vision to the home’s internal garden. It quite literally brings the outside in.
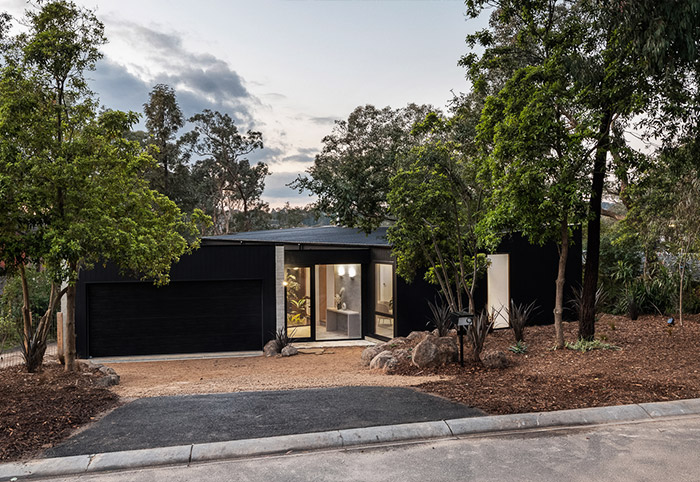
A Backyard At One With Nature
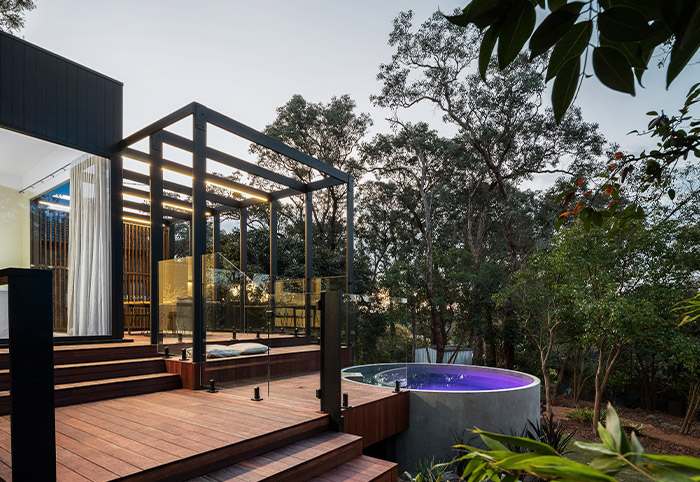
When the weather warms up, the rear of the home provides a stunning spot for outdoor dining and living. In harmony with the front, the rear also uses black Axon™ Cladding for a crisp finish that pops amongst the bush surroundings.
Morelle House embodies tranquillity; it’s a striking family home reinvented for modern Australian living. And with the help of James Hardie concrete cladding products, it didn’t cost the Earth either.
“I was really keen to show other homeowners that you can build a beautiful architecturally designed home for a reasonable budget. I’m really proud that I’ve achieved my goal,” says Jordan.
For more information on cladding solutions, visit James Hardie.
James Hardie is a partner of the Making HOME renovation series.
Images via James Hardie.
For more on how cladding can transform a home, take a dive into our Renovation Series, where we took one family’s Sydney home and turned it into a multigenerational masterpiece!

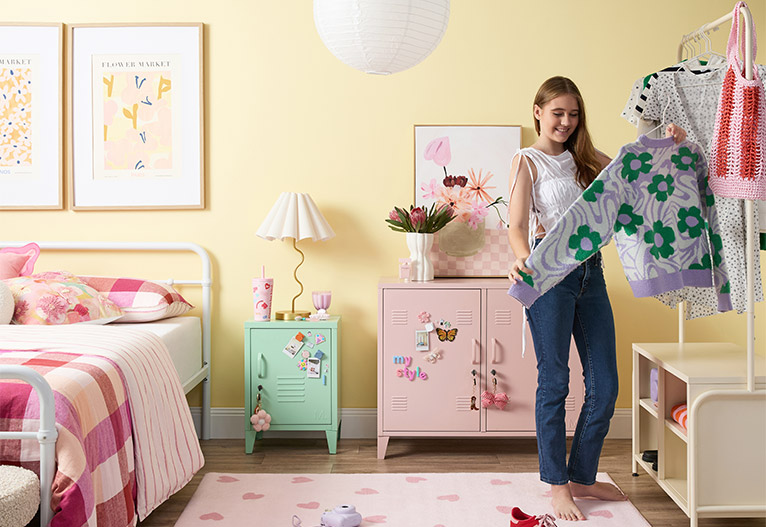
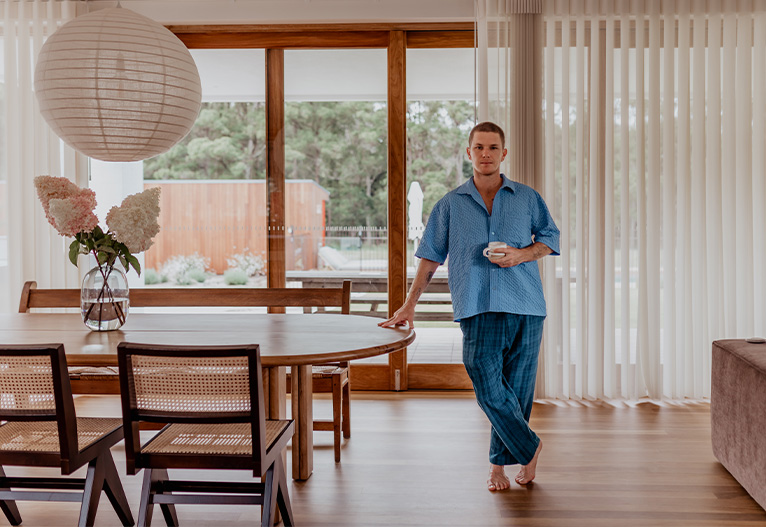

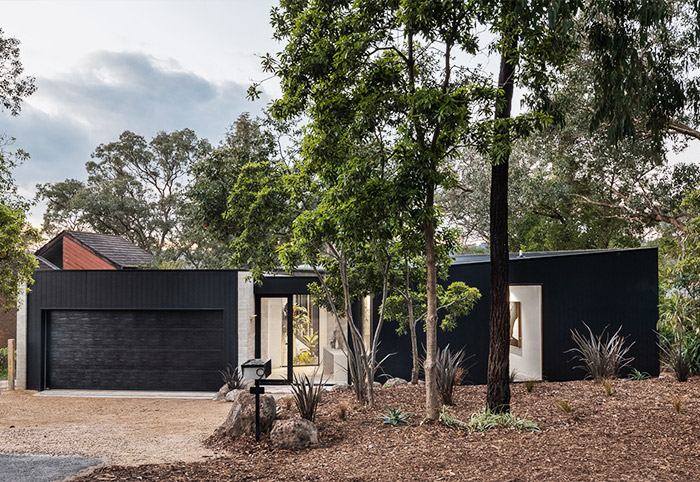
-

-
-
ChiWren, QLD
- 24 Aug 2025
-

-
-
MH513376, WA
- 10 Aug 2025
-

-
-
loves_coffee_and_wine, SA
- 22 Apr 2025
-

-
-
MH514261, NSW
- 05 Apr 2025
Post a commentTo post a review/comment please join us or login so we can allocate your points.