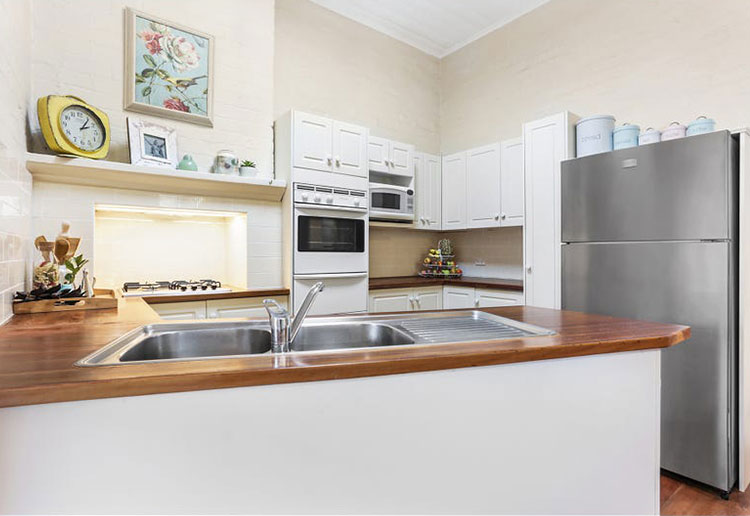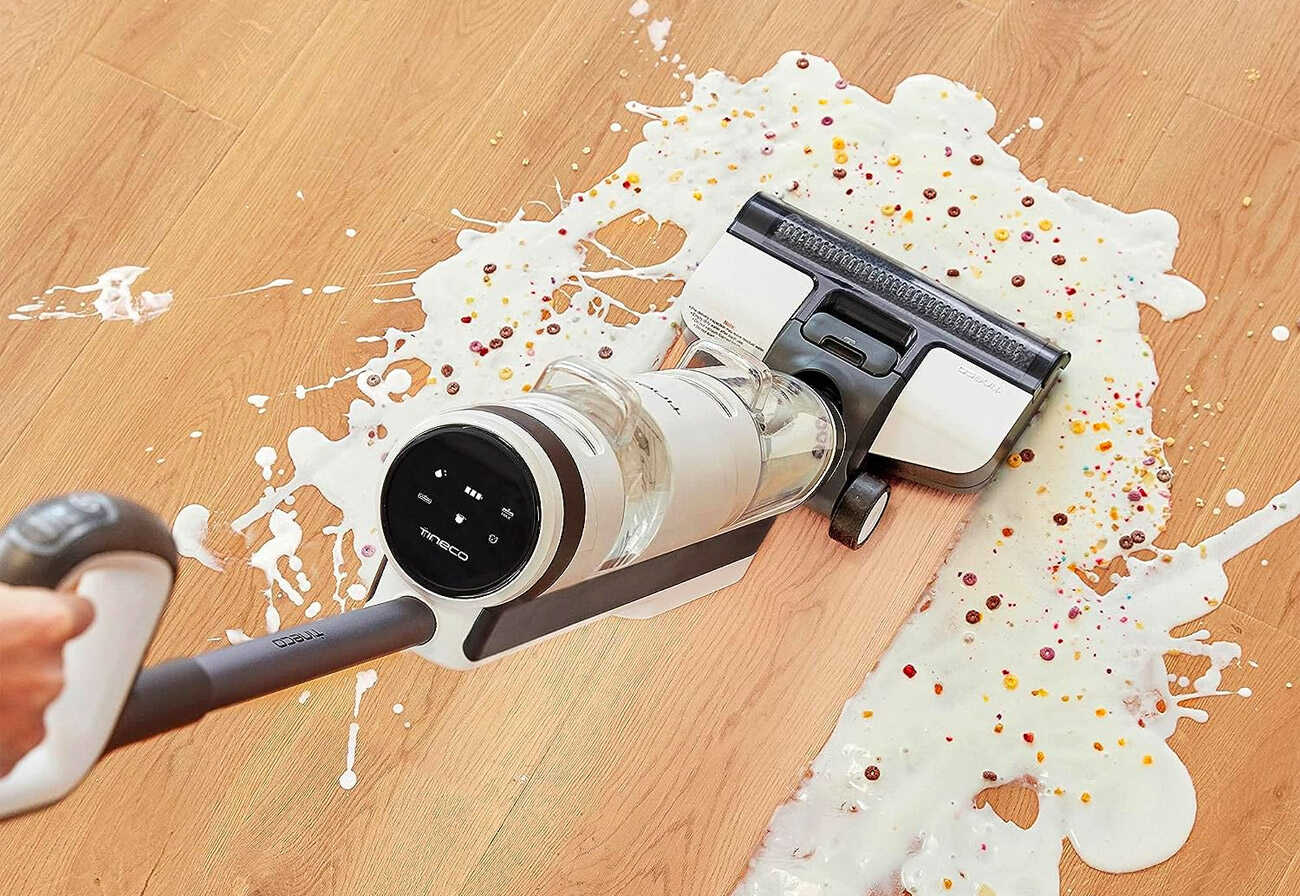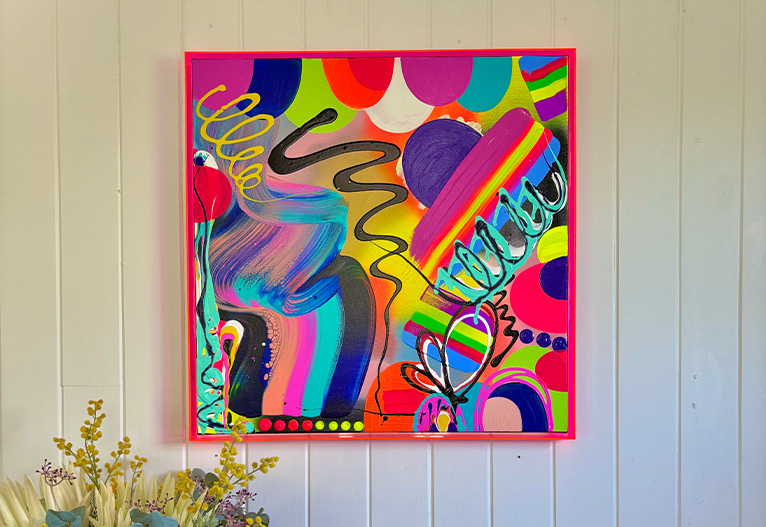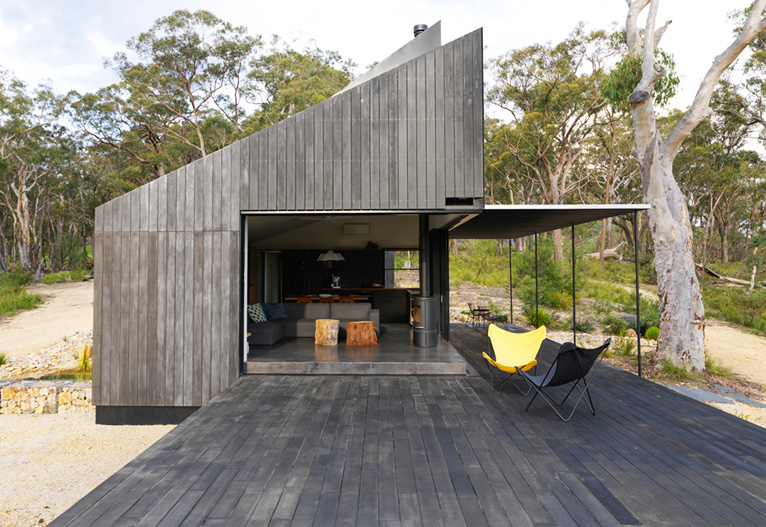After putting off their home renovation for years, Eliza Ludwig and her husband bit the bullet as NSW was plunged into lockdown in 2020. They set aside budget and builder fears to forge full steam ahead on a major renovation of the kitchen, bathroom, laundry and deck of their 1930s semi.

What unfolded was a brilliantly smooth renovation that quashed all of their fears, and left them with an itch to tackle another home transformation.
“We had the easiest renovation and actually felt sad when the builders finished,” Eliza told Making Home. “We have now moved into a new renovators delight and look forward to doing it all again.”

Location: Marrickville, NSW (inner west Sydney)
Renovation Inclusions: Kitchen, bathroom, laundry and deck
Renovation Budget: “Roughly $200,000 – cost plus contract. Invoiced weekly and each invoice had a breakdown of the costs eg gyprocker, labour + management fee. It was brilliantly transparent and as the quote was highly detailed we could see what costs were above expectations (although overall the renovation came in exactly as quoted).”
Renovation Timeframe: “We started in the first lockdown – they accessed the back of the house through a vacant piece of land at the back of our house. The project started April 2020 and finished mid July 2020. Building work only lasted 6 weeks but then the kitchen was installed, walls gyprocked and painting completed.”



Biggest Renovation Challenges: “The actual build was a dream! We hired building designer for the design. The builder is a former IT project manager so he knew how to run a project. Additionally he had a great sense of humour so was wonderful to work with.
“The hardest part was living through the renovation. We added a window in the living room so there was a gaping hole there between them opening it and the windows being delivered. This was also in winter and during the lockdown so we were all home. Having no kitchen was rough. I washed up in a plastic bucket on top of the new washing machine. Thank goodness take away outlets were still open. (Saying that I NEVER want to see another take away meal.)”
Renovation Virtual Tour: “The main issue with had with the house was light, wasted space and access to the garden. We bought the house for the yard as we had lived in a place without grass.
“The bathroom and laundry were at the back and took all the light. The kitchen felt like a dungeon and was set down a step from the rest of the house. The original house had a clever design in that the dining room wasn’t as wide as the living room and kitchen, which are both sides of it (so walking from front to back you had hall, then living room, then dining then kitchen, with the bathroom and laundry at the back).
We took advantage of that alcove and put two new windows in – one in the living room, one in the kitchen. These windows looked onto each other and meant no DA or screening was needed as they weren’t overlooking neighbours. And we got so much extra light into the kitchen and living rooms.
“We also swapped the location of the bathroom and the kitchen. The bathroom fit into the nook behind the stairs, the laundry went into what was the WC and the kitchen was extended into the old laundry and bathroom. To get more light into the bathroom, we put a huge transom window at the top of the wall.




“The house had beautiful vaulted wood planked ceilings. We kept those which made the kitchen and bathroom feel so much more spacious. My husband and I (and thankfully our building designer and builder) were all dedicated to keeping the design in the same era and feel of the original house. No modern boxes for us.
“We chose a cottage-style kitchen design of white cabinets, white island and white Caesarstone benchtops. To break up the white the uppers were glass so we could display our plates, vases and bakeware.
“I find that islands look beautiful with a clean sink, but that would be impossible with a busy family. The sink, stove and fridge were in a line. I didn’t have any issues with this, even though it wasn’t the traditional triangle. It kept the prep on the island away from dirty dishes and pots. Perfect!
Having had a single sink with no drainer in a previous home, I knew how gross using towels under drying racks could be. A double sink with an in-built drainer was a priority. Also, given the laundry was just behind a door (with its own sink) if I really needed to use another sink it wasn’t far.
“My husband and I designed the interiors. I have been a renovation show addict since I was 18 and loved finally being able to put my stamp on a house. I was inspired by Leanne Ford (lots of white with black accents) and also the age of the home (being a 1930s semi). We chose black and white tiles in the bathroom, black industrial lights and ‘Olde English’ brass handles.”
Renovation Triumphs: “Our only input was the styling/interior design so I’m most proud of that I guess? It really helped having such an organised builder who would tell us at the end of the week what we needed to choose and/or order over the weekend. We didn’t have to make any compromises as he gave us enough time to order things – the things we wanted, not just what was available in the time we needed.”
Renovation Pivots: We didn’t have to pivot, no. Again thanks to a great building designer and builder. The only pivot we took was putting the transom above the bathroom door but that wasn’t a major change.
Best advice for anyone tackling a similar renovation? “It starts with the building designer and goes through to the builder. Check the building designer’s previous jobs to see if any are in line with the style you wanted. We were lucky to know our building designer through our children’s school and we hit the jackpot as she was aware of the building regs and presented us with alternatives to any issues / changes we had with the plan all prior to construction starting.


“Also check with any potential builders whether they use a project management tool or software. Ours used CoConstruct and it was brilliant! We both loaded vital documents like sink specs or inspection certificates. There was an ongoing record of questions and answers (so I could remember what we decided on x and he could see what we’d said about y).
“If your builder uses this, and provides an itemised quote it will save for budget shocks later. Although our builder wasn’t the cheapest, we came on right on budget. Be prepared to pay for quotes. We had one man quote by rocking up (late), have a quick look and give us a price. We would have had no idea if costs blew out where or why and would also have had no recourse if he said things were out of scope. It’s worth paying for a quality and honest builder who will do the quote properly – start as you mean to continue!
“Although this sounds pretty woo, make sure you get a good vibe from your builder. I know it doesn’t account for everything but you will be working pretty intimately with them and it’s important you can communicate easily with them, and trust their advice.”
Building Designer: Tracy Graham from Connected Design
Builder: Nick Sowden of Sowden Building Solutions
Photographer: Sam McAdam
For more reno inspiration, don’t miss the Making HOME Renovation Series!






-

-
-
ChiWren, QLD
- 30 Aug 2025
-

-
-
MH513376, WA
- 12 Aug 2025
-

-
-
MH516778, QLD
- 01 Jul 2025
-

-
-
MH514261, NSW
- 17 Apr 2025
Post a commentTo post a review/comment please join us or login so we can allocate your points.