With a love for Freemantle style and a keen eye for potential, Kylie and Brett snapped up their fibro-clad fisherman’s shack in September 2012. But it wasn’t until nine years later that their renovation dreams were finally achieved.
After renting out the shack for six years, Kylie and Brett decided to live in the house for a further three to establish a sound renovation plan and learn how the Aussie sun hit the home throughout the seasons. And all their years of planning paid off.
Working tirelessly with their fantastic team of builders, Kylie and Brett used the bare bones of the 1951 Freo cottage to bring their vision of ‘Freo Fireside’ to life.
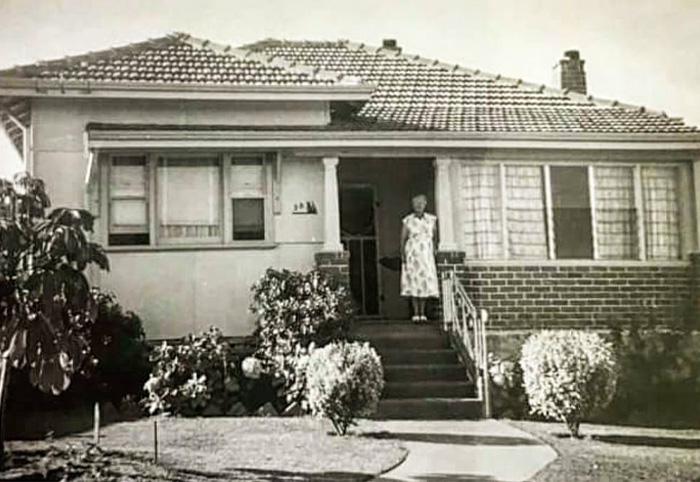
Renovation Details
- Location: Western Australia
- Builder: Ryan Potts, Expand Constructions
- Designer: Brett Sheridan and Meiske Hohnen, MHDesign
- Photographer: Kylie Sheridan
- Budget: $350,000
- Time taken: 10 months from demolition to moving in
About The Project
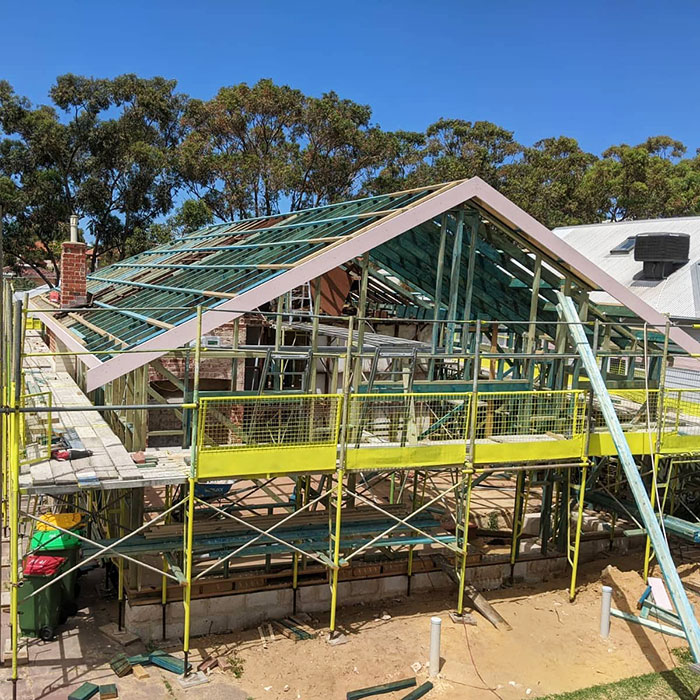
Kylie and Brett’s epic renovation included extensions to the west and north sides, new bathrooms, kitchens, floors, windows, ceilings, landscaping and even a brand-new roof.
Needless to say, Freo Fireside was a massive undertaking.
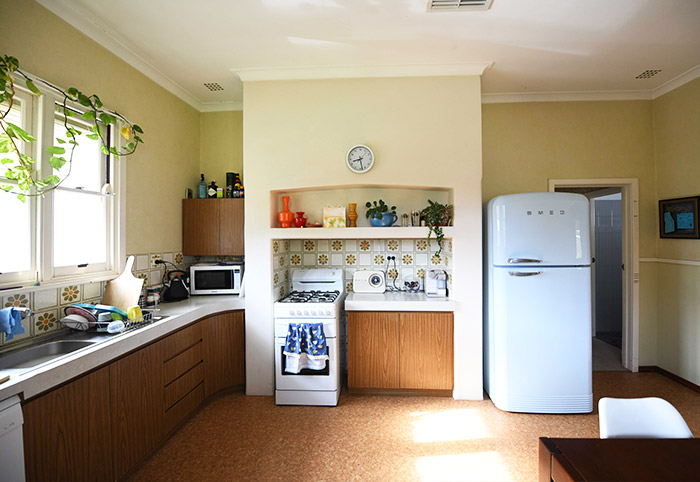
Brett had taught himself how to use AutoCAD and spent many hours drafting and designing the house to suit our wants and keep within budget. The layout of the home remained the same, with an added 1m extension on the west and a 2m extension on the north. We squeezed an ensuite into the main bedroom giving us an extra bathroom that was totally needed especially because we have 2 boys growing up fast. I have always wanted a bay window so that was also a beautiful addition to the front of the house.”
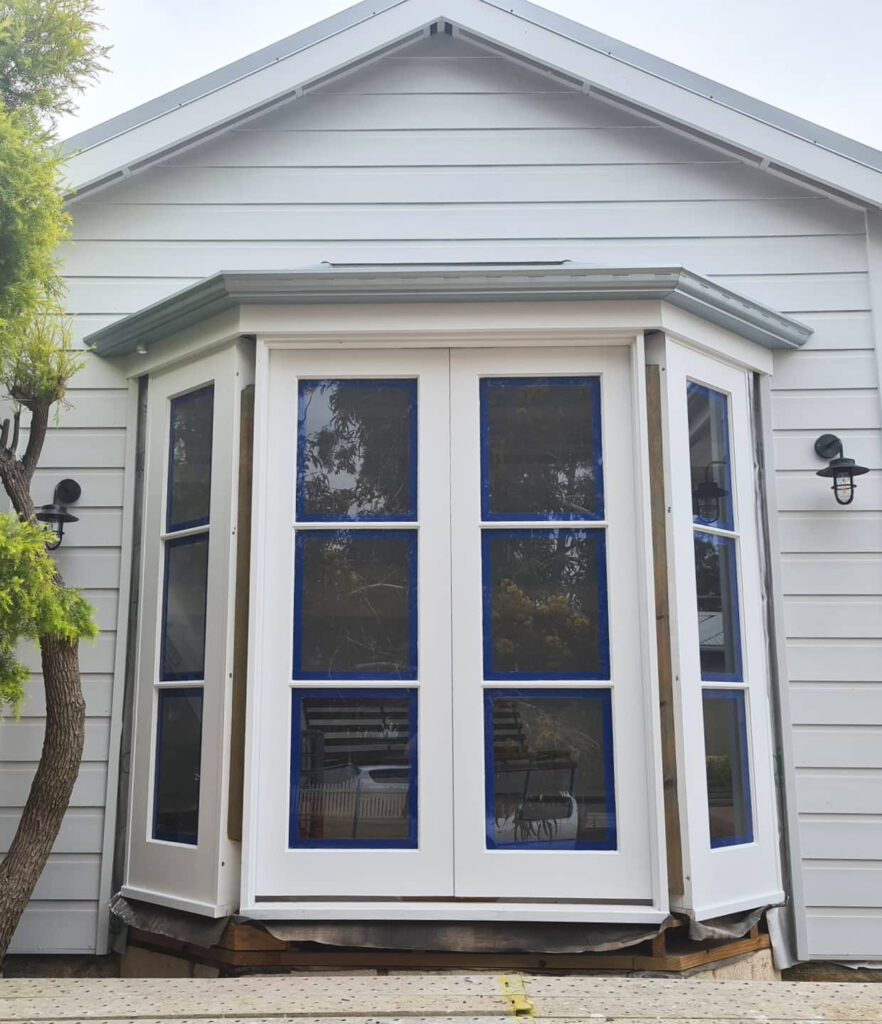
Once the couple was happy with their plans, they consulted their talented friend, architect Meiske Hohnen of MH Design. Meiske was invaluable in working closely with Brett to address the fine details of the plan and consider every single change to ensure a perfect home for the growing family.
Mei went above and beyond with dealing with our local council and put in numerous hours for numerous amendments on the plans every time we changed our minds! We submitted it to the council and luckily enough the approvals came through in record time. Our entire street had been heritage listed a year prior so getting the plans back quickly was unexpected.”
After several interviews with builders over many (many!) weeks, Kylie and Brett found their building team. Ryan Potts from Expand Constructions was able to answer any engineering questions the couple had and put their minds at ease every step of the way.
The demolition began right after news reports of COVID hitting the world for the first time. We were all unsure of how things would pan out and if this renovation would continue. I had a newborn at the time and things were unknown and quite scary. Lucky for us the build went ahead with no problems.”
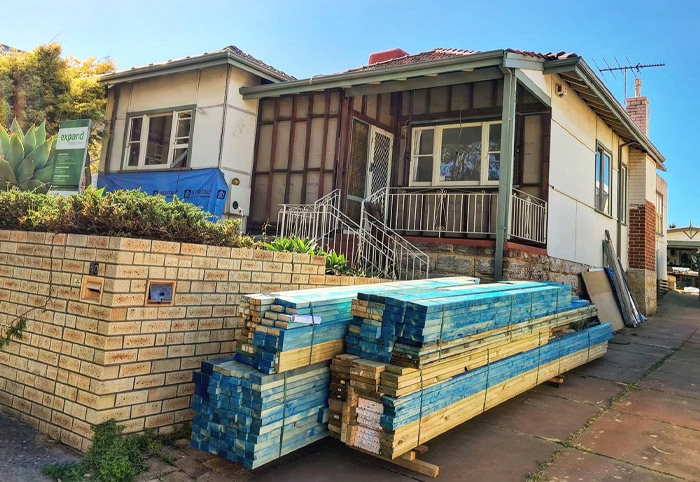
We kept to schedule as there were no issues with lack of building materials at that time, trades were on schedule and we felt very lucky to have scraped in before the COVID building madness began.”
Fast-forward through a relatively smooth build, Kylie, Brett and their little ones were ready to move in! There were still many projects to conquer at this point as landscaping hadn’t commenced and there were no window furnishings. Like a blank canvas, it was stripped back and ready to decorate.
Over the next year or two, we began to piece together our home with things we love. Many projects are still on the cards and we will eventually get there but we are extremely happy and will continue to create beautiful areas in our home over the next few months.”
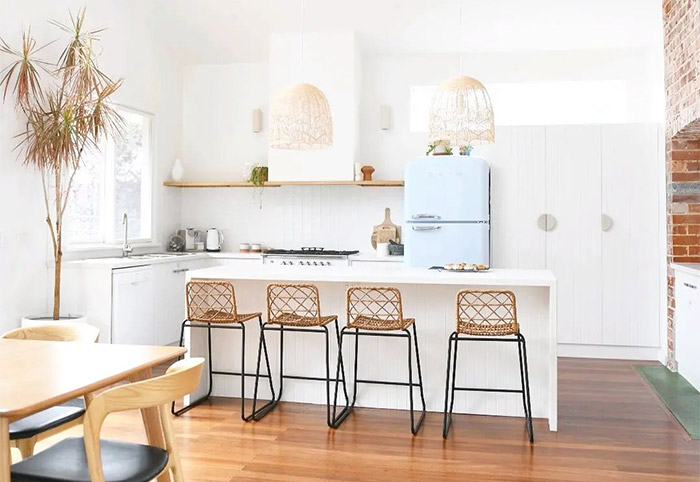
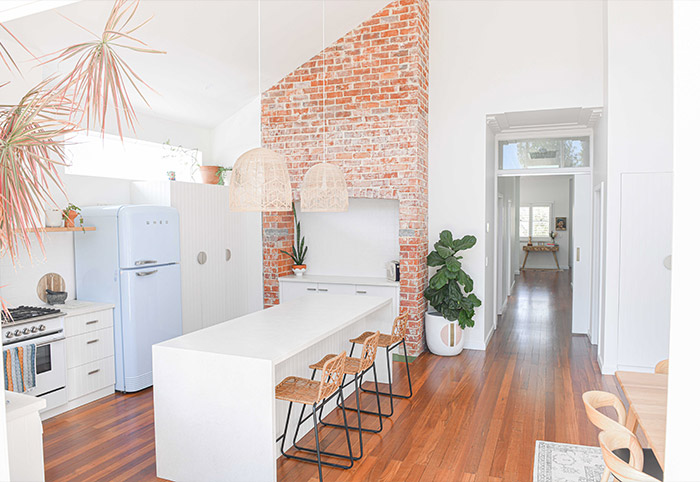
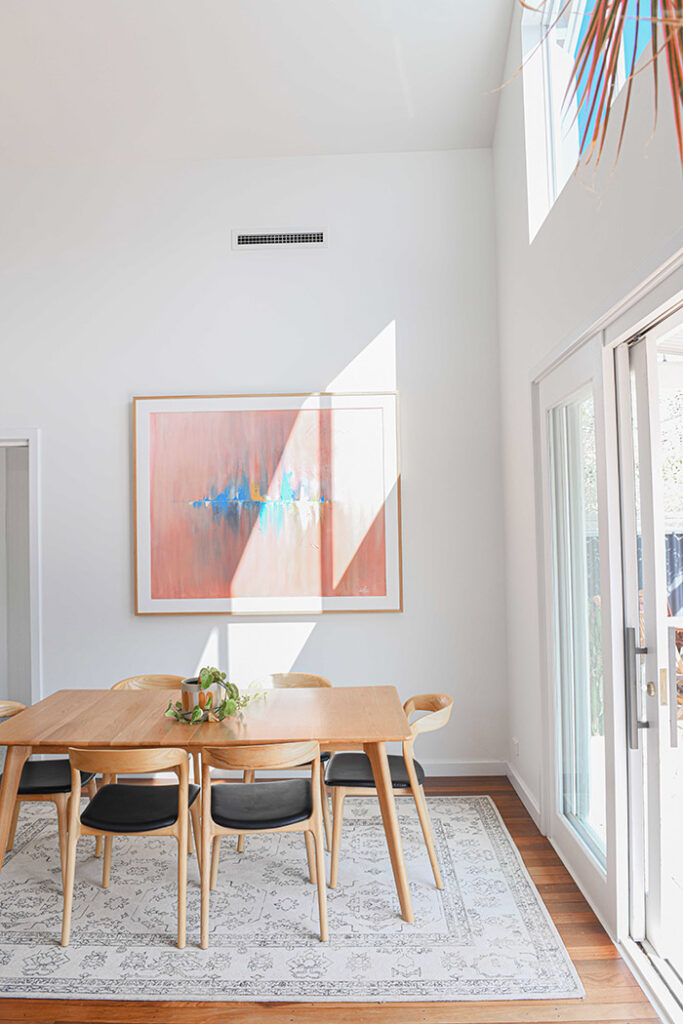
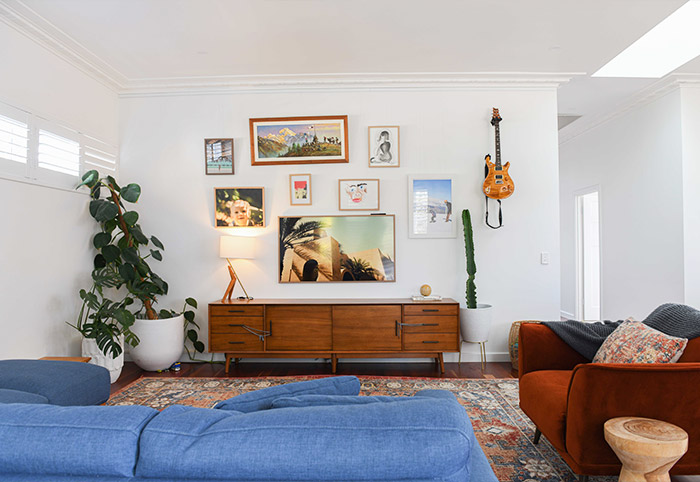
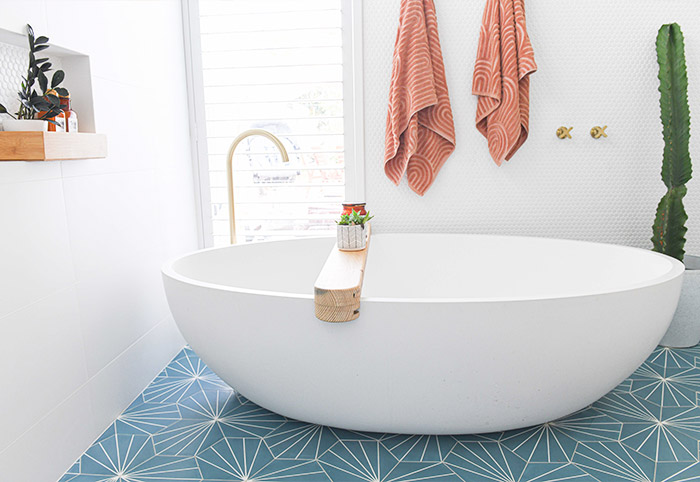
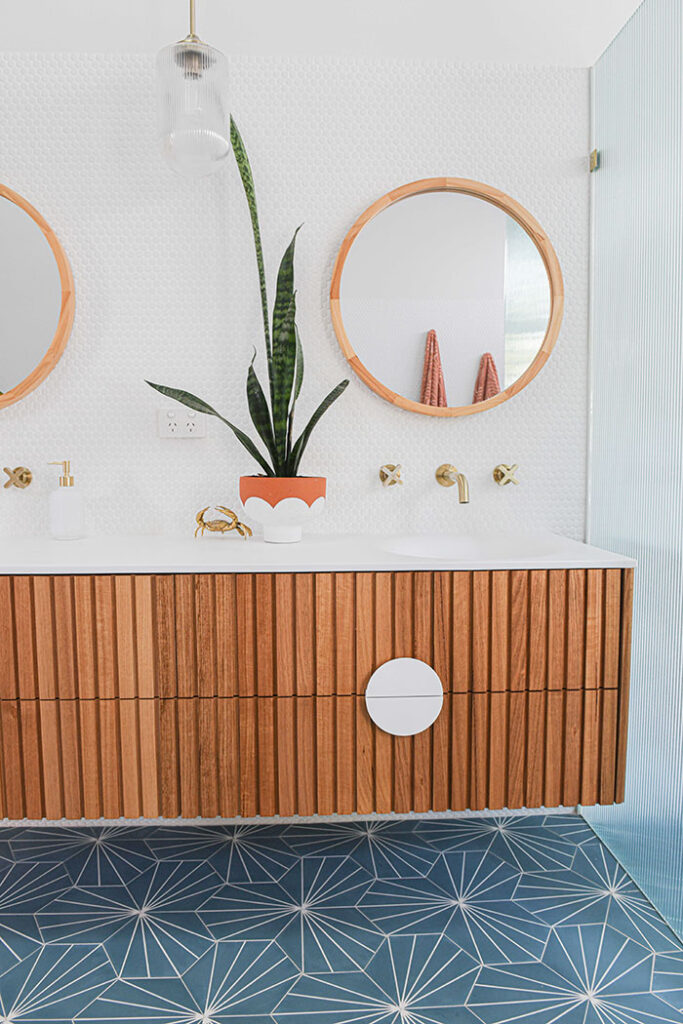
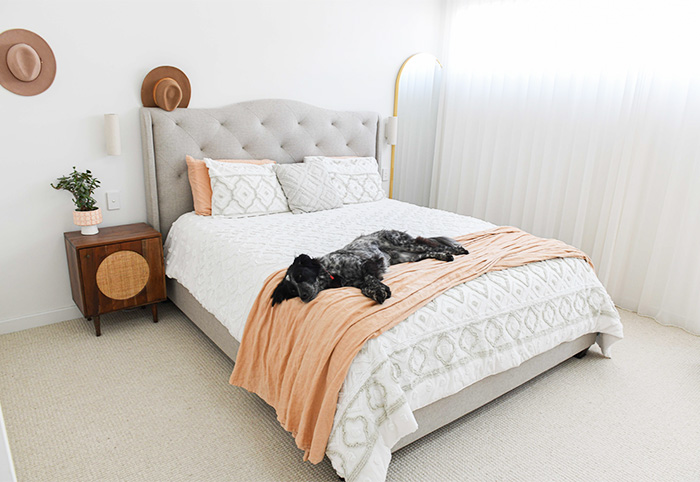
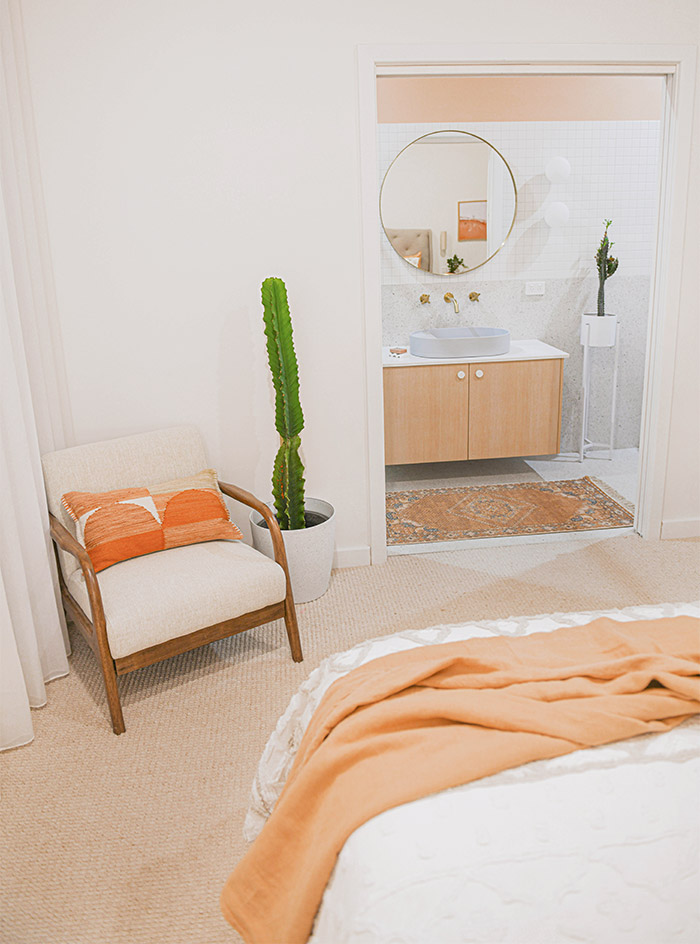
Biggest Challenges
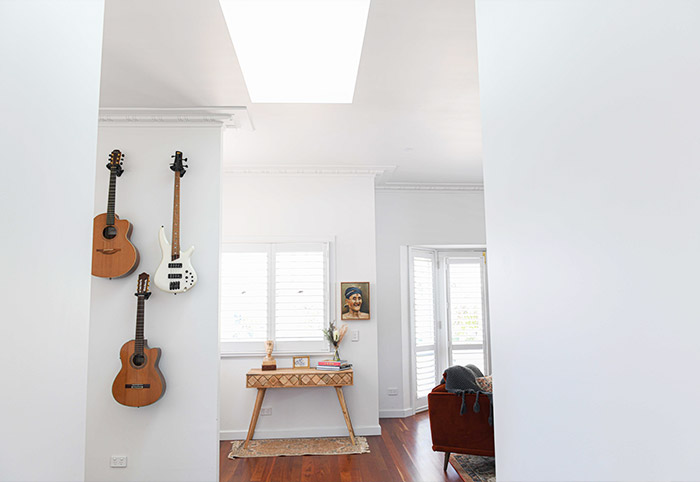
Kylie told us that her biggest challenge in this reno was patience – and not having enough of it!
Taking responsibility for all of the interior painting was also a massive challenge, especially with minimal experience under their belts. The solution was to tackle each section bit by bit and resist being overwhelmed by the scale of the task.
Biggest Triumphs
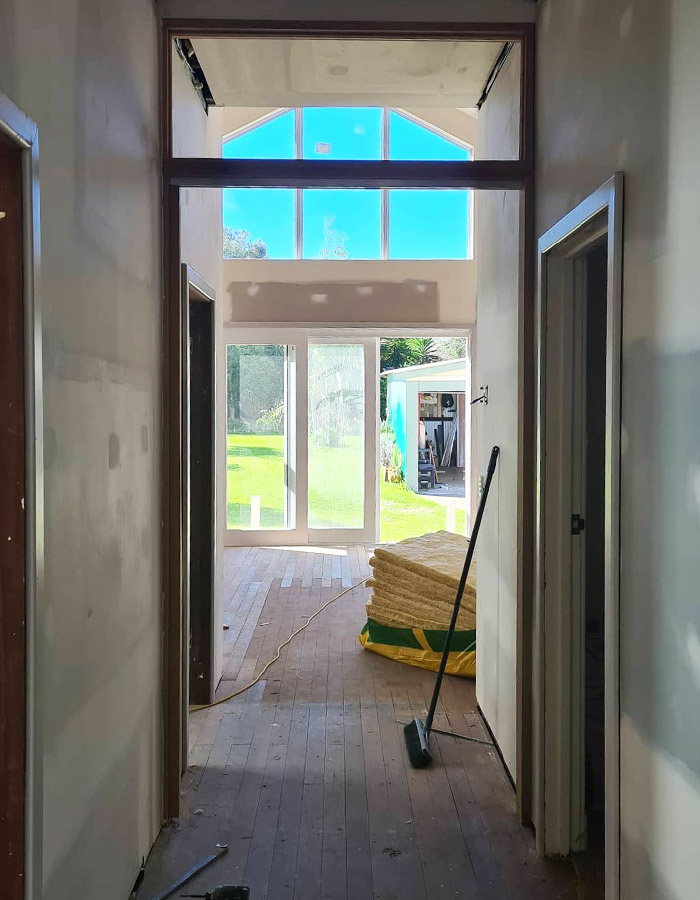
After the build had begun we were trying to come up with a solution to a hallway door that didn’t obstruct the view of the backyard. We cleverly decided to add a cavity slider that didn’t need a door frame and so the extra wide hallway stayed open to its full width.”
Advice to people with a similar project
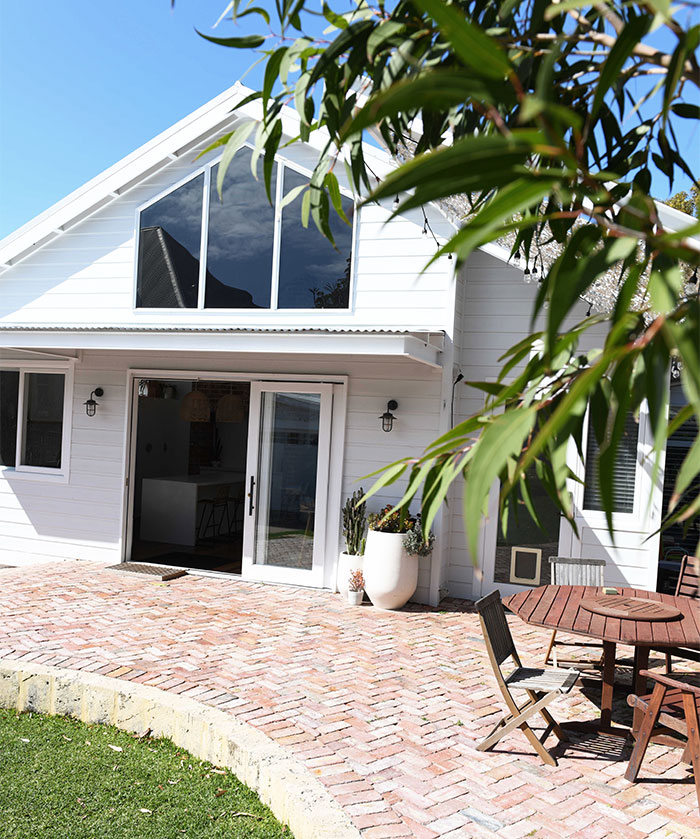
We asked Kylie what tips she’d give renovators taking on something similar to her Fisherman’s shack, here’s what she had to say:
Take some time to live in the home before jumping into the project. I think our ability to understand where the sun hit in the morning and afternoon gave us an insight as to where to place windows for that beautiful natural light during different parts of the day.”
Check out more inspirational photos of this epic reno at Kylie’s Instagram account: @Freo_Fireside
Images supplied by Kylie Sheridan.
Find out how to share your own building project or reno story!

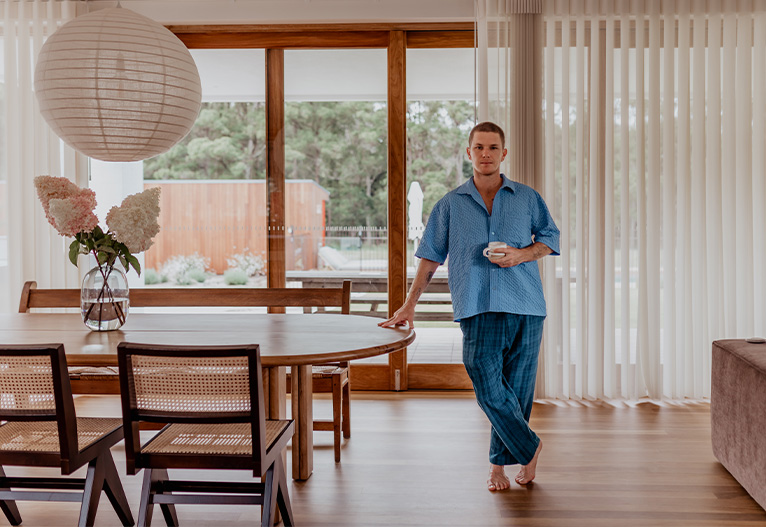

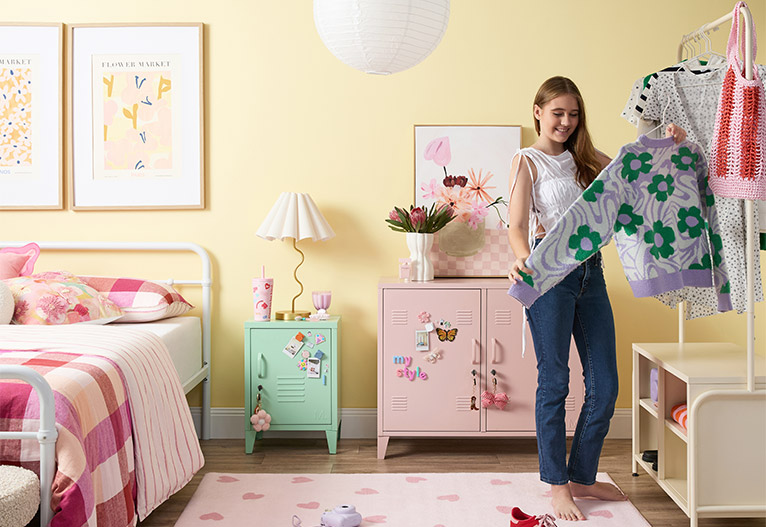
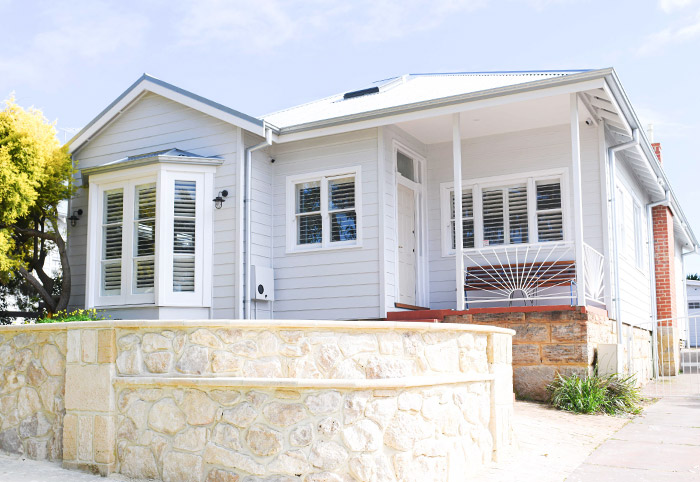

-
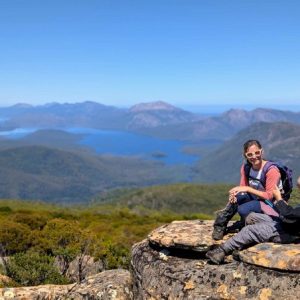
-
-
sars_angelchik, TAS
- 01 May 2025
-

-
-
MH514261, NSW
- 05 Apr 2025
-

-
-
misha, VIC
- 14 Mar 2025
-

-
-
loves_coffee_and_wine, SA
- 07 Mar 2025
Post a commentTo post a review/comment please join us or login so we can allocate your points.