RenovatingBrimar House: A Modern Multi-Generational Home
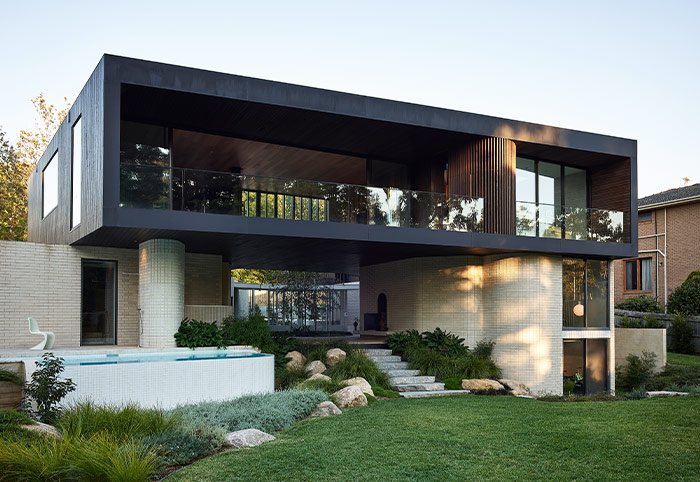
Impeccably designed to accommodate three generations and tick the boxes of privacy, visual beauty and communal space, Brimar House set in the Melbourne suburb of Mount Waverley is a multi-generational masterpiece.
The brief supplied to Michael Ong Design Office (MODO) for the Victorian residential build was anything but simple. First and foremost, the retired homeowners wanted adequate private and communal spaces for themselves, their fully grown children and for friends and extended family who often visited from overseas.
But the wishlist also included a visually dynamic build across multiple levels, with sweeping views of the neighbouring golf course.
It’s safe to say, the brief was met.
A Connection With The Surrounds
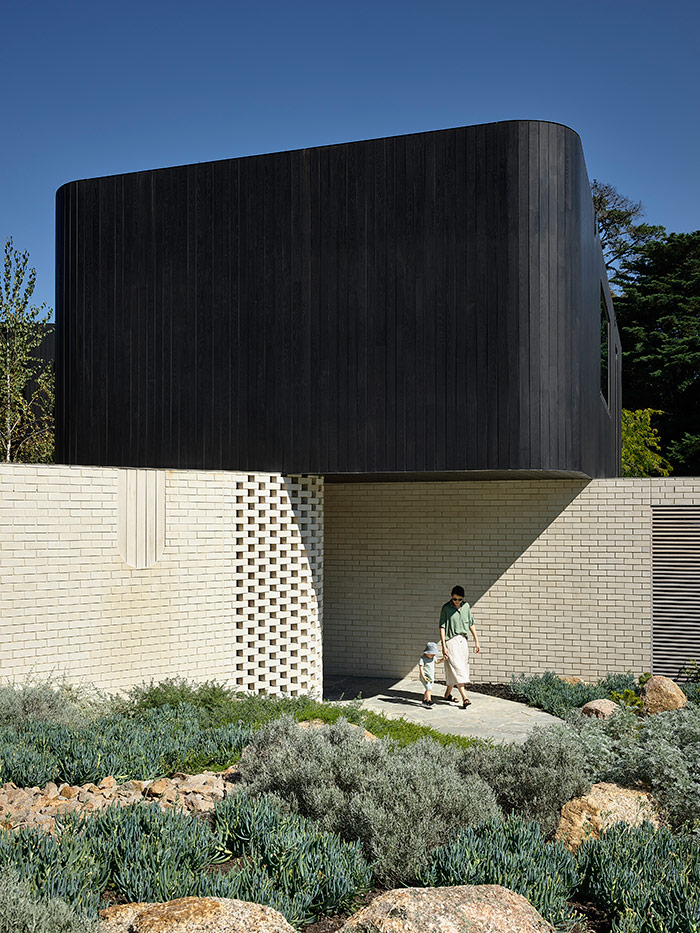
The owners wanted a home that was visually impressive, yet a gentle pairing with the landscape. Michael’s suggestion was to connect the house to its surroundings using materials that create a sense of mass and weight. And this is where Adbri Masonry concrete bricks entered the picture.
“We naturally looked into concrete bricks and blocks and moved away from the grey and darker tones, as we wanted a house that felt welcoming and homely. The light-coloured ivory brick from Adbri Masonry, worked wonderfully to give us a smooth yet subtly textured finish, which paired beautifully with the timber cladding and the landscape design,” says Michael.
Sweeping Curves
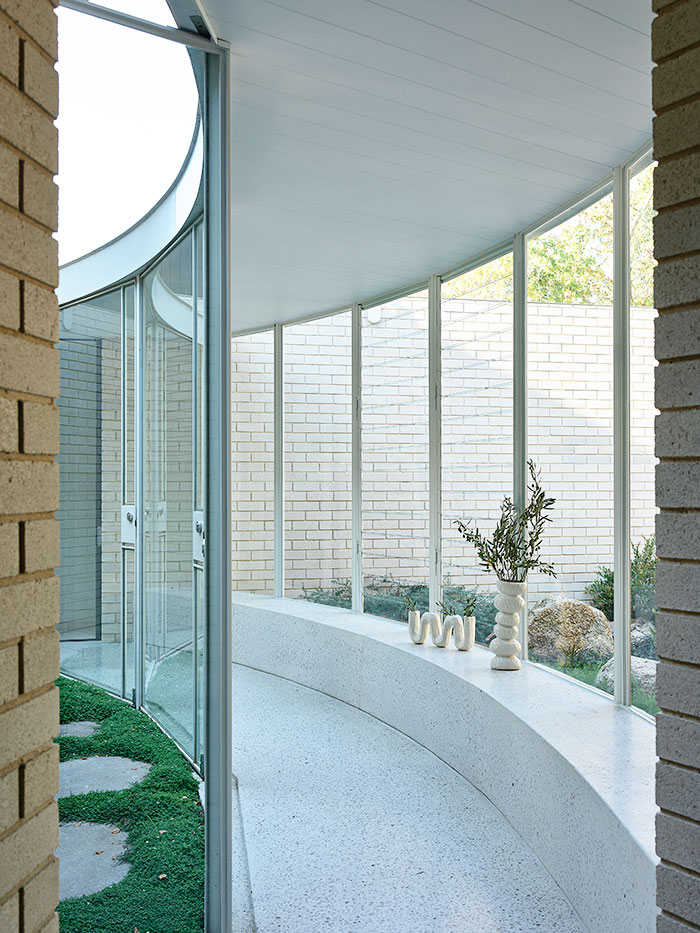
The ground floor of Brimar House was designed with two separate zones: one for guests to relax, unwind and enjoy privacy, the other for the kids to enjoy. And in stunning contrast to the two conrete-clad wings, MODO connected the zones with a sweeping glass corridor that lets the natural light pour in.
Curves were also used externally, with Adbri Masonry’s concrete bricks providing the flexbility to achieve the unique lacework pattern on a number of walls. Not only does it bring texture to the exterior of the house and work brilliantly as a privacy screen, but it softens the heaviness of concrete.
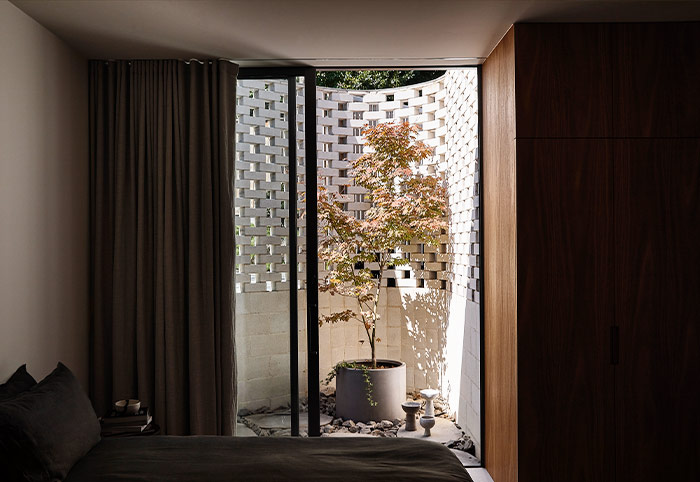
“The architects did a lot of work with the bricklayer and the engineer to get the concrete brick lacework to curve. The result of the lace detailing allows more light in and draws the eye to the sculptural element within the build,” says Michael.
A Cosy, Intimate Feel
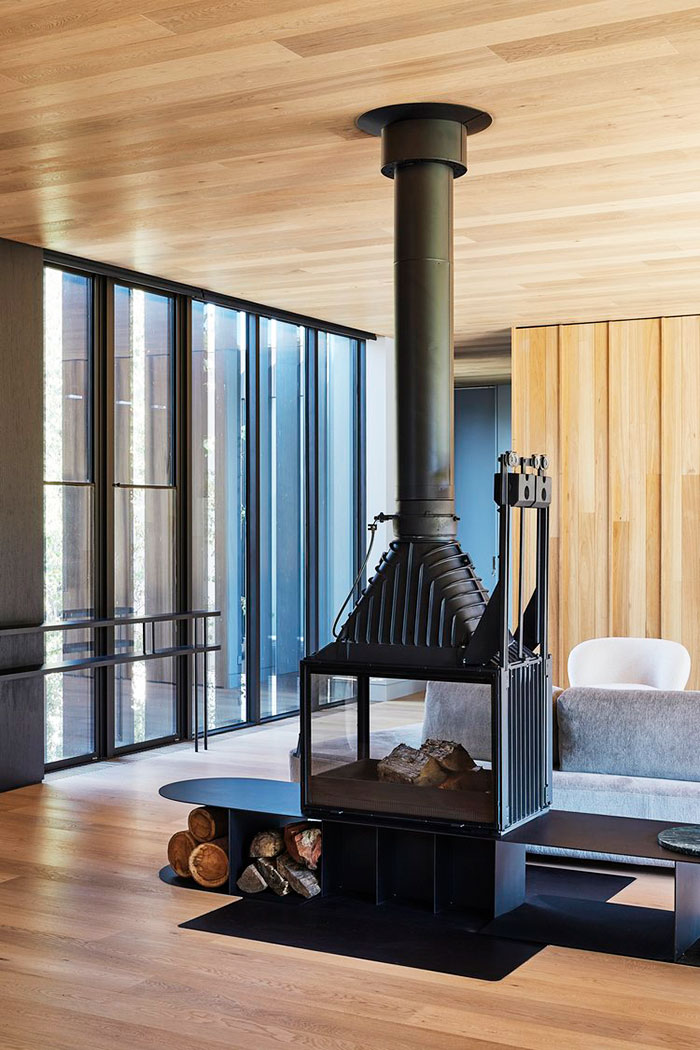
With family members and friends coming and going so often, the owners wanted their new home to feel comfortable, inviting and cosy, regardless of whether it was full or just the two of them at home.
The solution was to add plenty of warm tones and in particular, dark interior elements to the home. Examples of this are the timber floors and ceilings, dark walls of warm woods, dark bookshelves, fireplace and cabinetry.
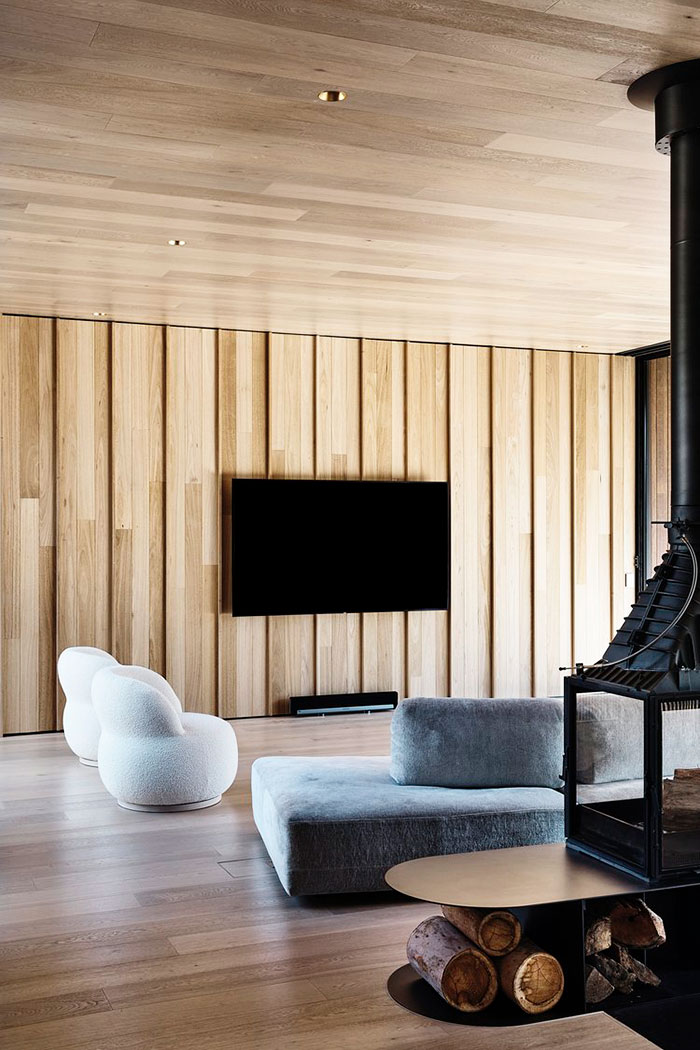
A Central Courtyard
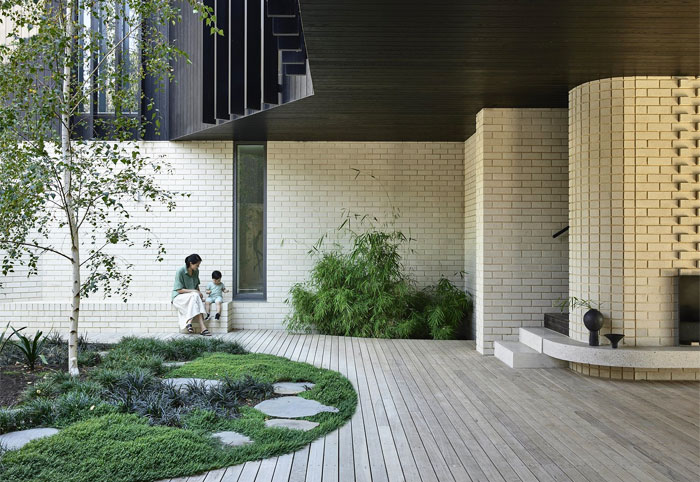
A sun-filled lower-level courtyard serves as an anchor for Brimar House, connecting the many different zones of the home to one central (and let’s face it, gorgeous) point. Silver birch trees provide the perfect environment for taking a beat and enjoying a moment (or ten) of pure tranquillity – and a curved concrete bench provides the prime pitstop spot to do so.
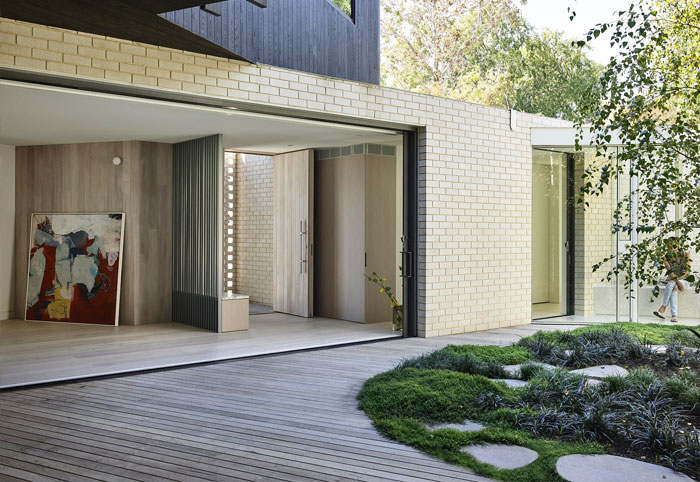
“I have always been fascinated by courtyards, and here we looked at a version which was formed by two volumes wrapping around each other at two different levels,” says Michael.
Covered Outdoor Spaces
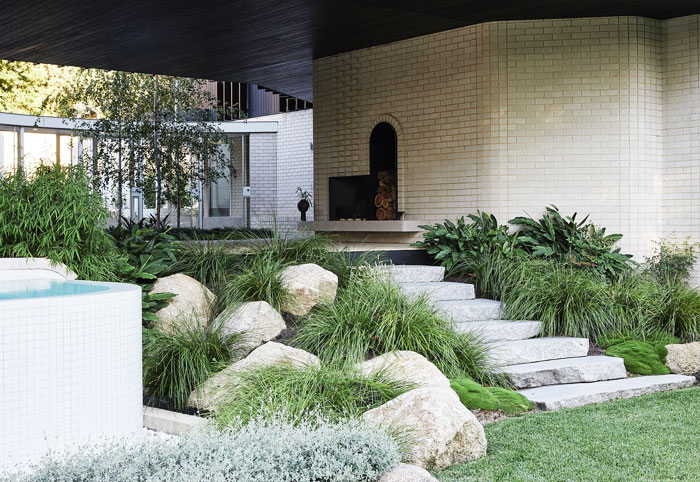
Throwing out the traditional use of awnings, shade sails or pergolas, MODO designed a fully covered outdoor space that used the second level as a shelter for the outdoor entertainment area.
And when we say entertainment area, we aren’t kidding. Brimar House comes equipped with a swimming pool, an outdoor fireplace – and for golf lovers, a putting green.
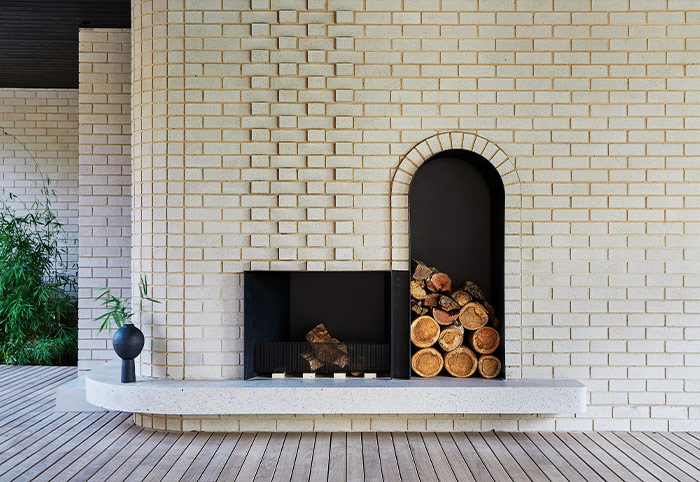
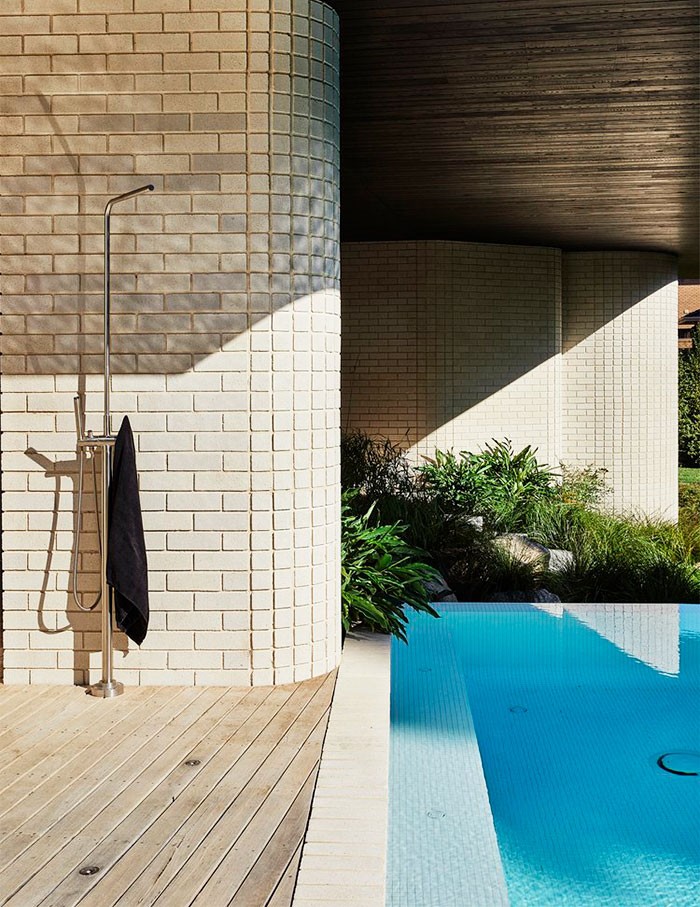
“I like to let the building work in a way that actually provides a cover for the outdoor space instead of having to add a cover such as an awning.” Michael explains.
Designed To Grow With Nature
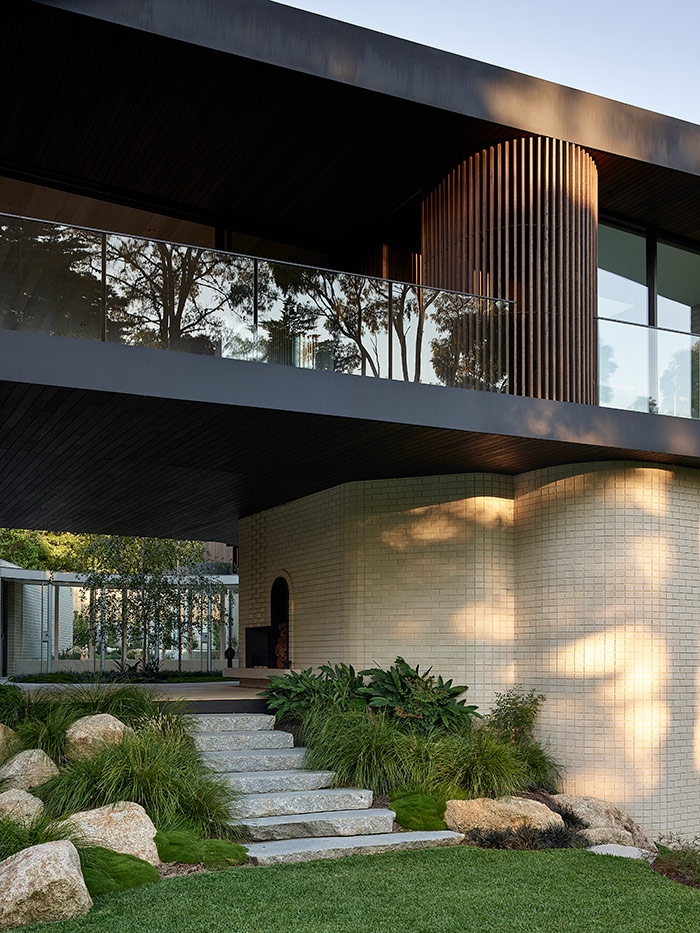
When asked about the most satisfying part of working on this project, Michael explains that he loves seeing the home settle into its surroundings and the bricks picking up the natural environment.
We couldn’t agree more.
Brimar House received a High Commendation for the Kevin Borland Masonry Award at the Think Brick Awards 2022.
Adbri Masonry is a proud partner of the Making HOME renovation series.
Love the look of concrete brick? Find out why Aussie renovators love using breeze blocks in their outdoor spaces.