We’ve all heard that sustainable homes have huge environmental and economic benefits, but do they deliver in the style stakes? The answer is YES – and these incredible sustainable house designs from around Australia are the proof.
From energy-efficient homes tucked away in the suburbs to off-the-grid coastal retreats, these eco-friendly homes prove that there’s no need to sacrifice style or comfort to live sustainably in Australia. Purpose-designed to reduce household running costs and improve liveability, they also contribute towards a global goal of net-zero emissions.
Below, you’ll find a mix of standout homes from across the country, courtesy of Sustainable House Day, presented by Renew. Expertly designed and styled, these are just some of the amazing homes paving the way for a smarter and greener way of living.
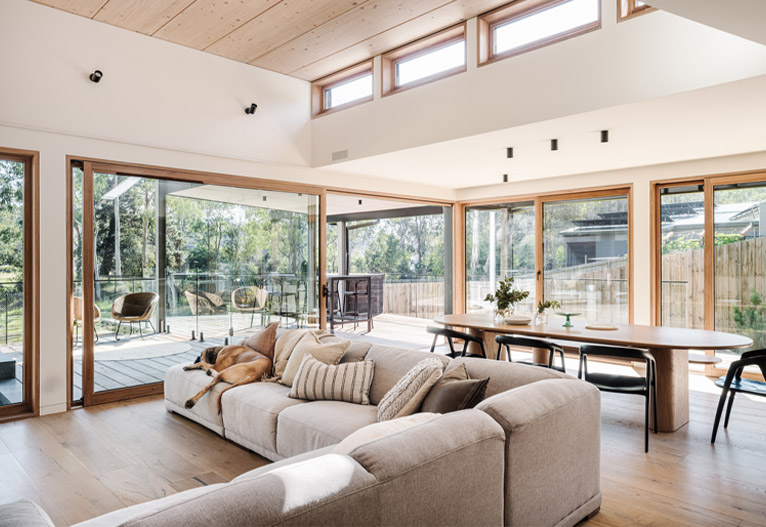
Popular features of sustainable homes
According to Helen Oakey, CEO of not-for-profit Renew, the best sustainable designs make use of the available resources to get the most out of them. Here are some of the features that renovators and builders are embracing for sustainable homes:
- Solar energy
- Smart home features
- Wall and ceiling insulation
- Efficient all-electric appliances
- Use of recycled and reused materials
- Gardens filled with water-wise, Indigenous plants
- Window coverings that keep the sun off in summer but let the warmth in during winter
“Good, sustainable design isn’t about flashy tech, it’s about using what you have wisely. The best homes make the most of the sun, stay comfortable through the seasons, and work for the people living in them. Things like cross-ventilation, natural light, orientation and a solid amount of insulation can completely change the way a house feels to live in.”
Helen Oakey, CEO of Renew
Off-Grid FZ House
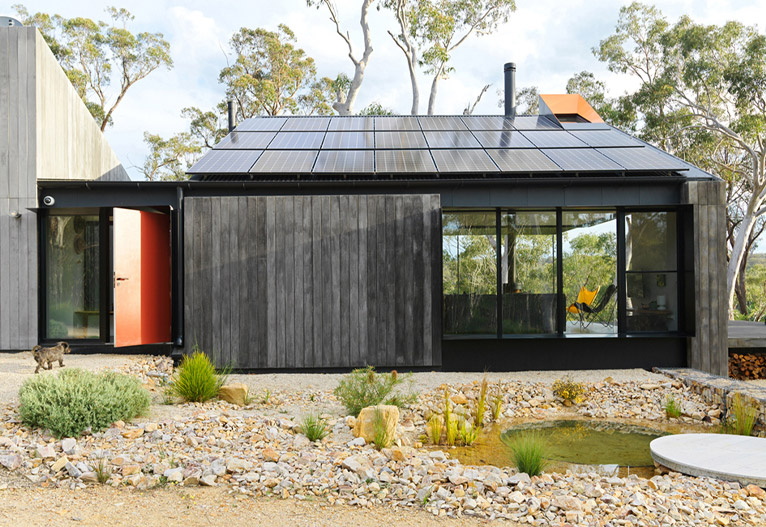
Designed by architect, Simon Anderson, this bushland home was specially built to withstand fire and snow. It uses solar energy and features operable shutters and steep roof angles to help manage snow and plant debris. Among many innovative features, it also uses a concrete slab floor and concrete-filled prefabricated wall system to resist termites and fire.
The Bowie
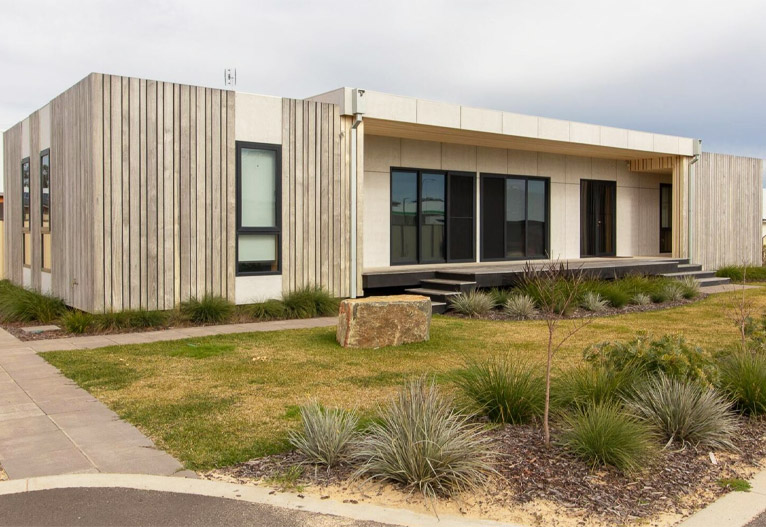
It has no heater and no air conditioner, but maintains a stable internal temperature all year round – even when it’s freezing outside! It’s all thanks to a well-sealed building envelope, double glazing and a smart ventilation system.
Olive Tree House
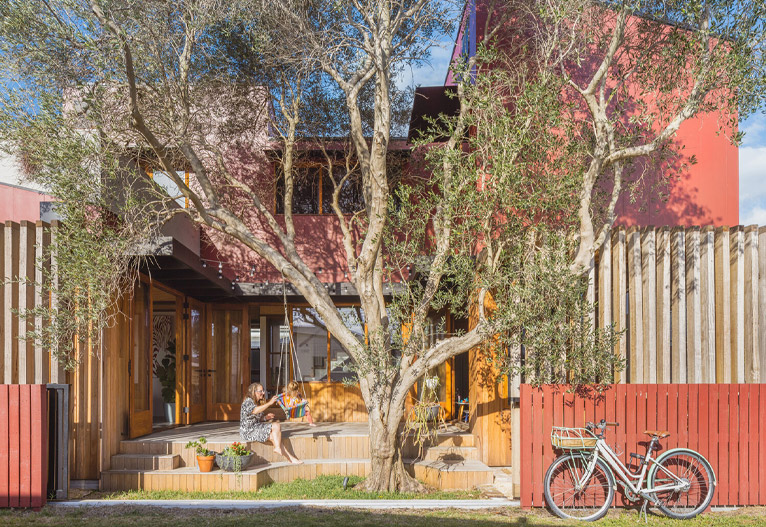
Meet the sustainable home built around its landscape – literally. An Olive Tree, Flowering Gum, Lilly Pilly and Melaleuca are all retained as part of this sub-division project, which is half the size of an average Australian home.
Bimbimbie Project
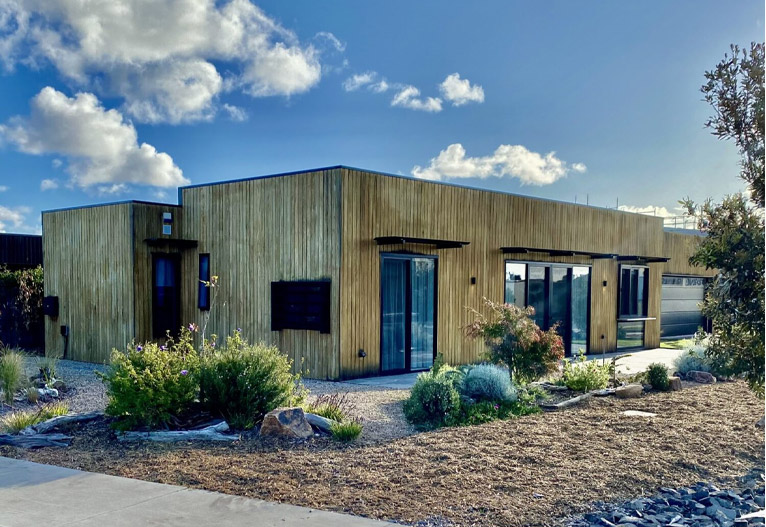
This beautiful Victorian home uses locally sourced Victorian Ash to weatherproof the exterior and comes thermally wrapped for moisture management and internal vapour control. Cleverly, this home uses an insulated garage door that enables the garage to double as a comfortable rumpus room.
Raymont House
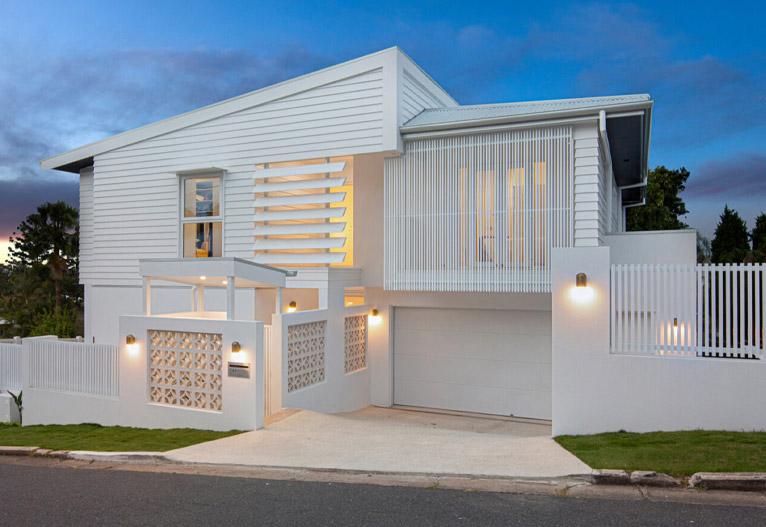
Built on a slope, Raymont House is a modern sustainable iteration of the classic Queenslander and comes with four bedrooms and three bathrooms. It uses passive house principles to achieve temperature control, exceptional energy efficiency and maximum comfort.
Slopes Of Kunanyi
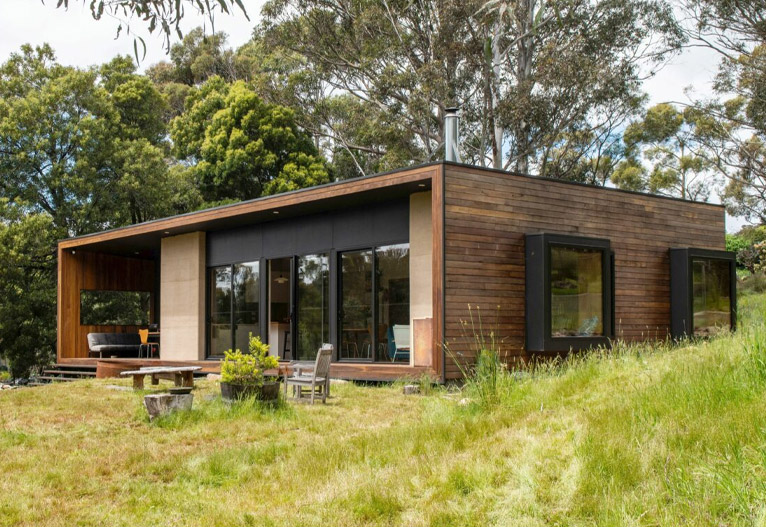
Built for a retiree ready to downsize, this sustainably designed home sits in a tranquil location beneath Mount Wellington. It prioritises thermal efficiency by using a fully insulated envelope, water-filled internal walls for thermal mass and north-facing glazing to capture sunlight and the view.
Backyard Retreat
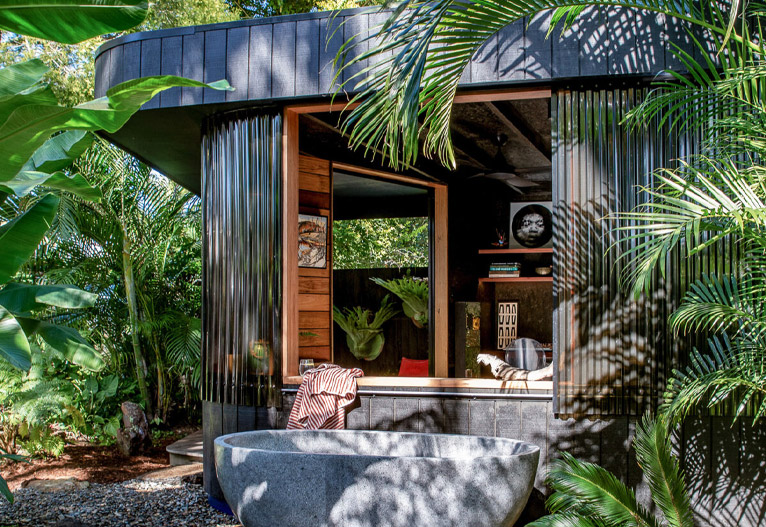
If you’ve dreamed of a sustainable retreat on your own block, this is one to take some inspiration from! Built to be a multipurpose space (not just a shed!), it’s surrounded by a thriving food forest and anchored by a beautiful bathing zone. Passive solar design keeps it comfortable all year round.
The Panel House
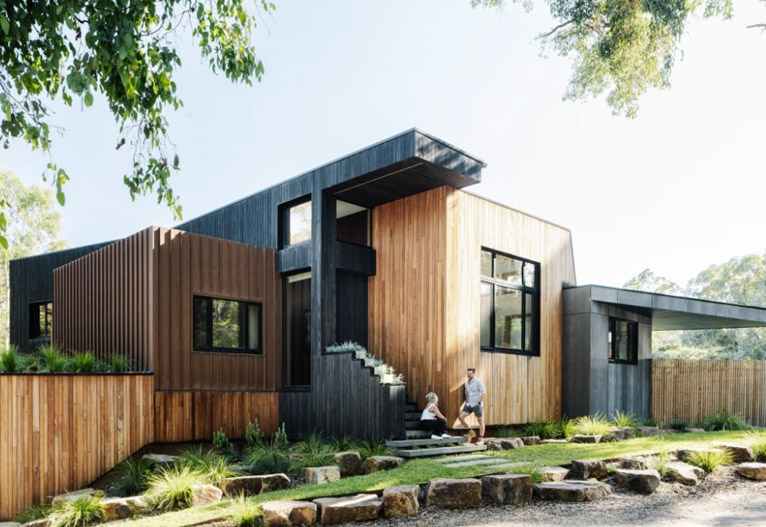
The Panel House is Certified Passive and features a mass timber structure, green roof and stored water tank system. It’s positioned to make the most of solar gains in winter and some with well-sized eaves for relief from the summer sun.
Merri Home
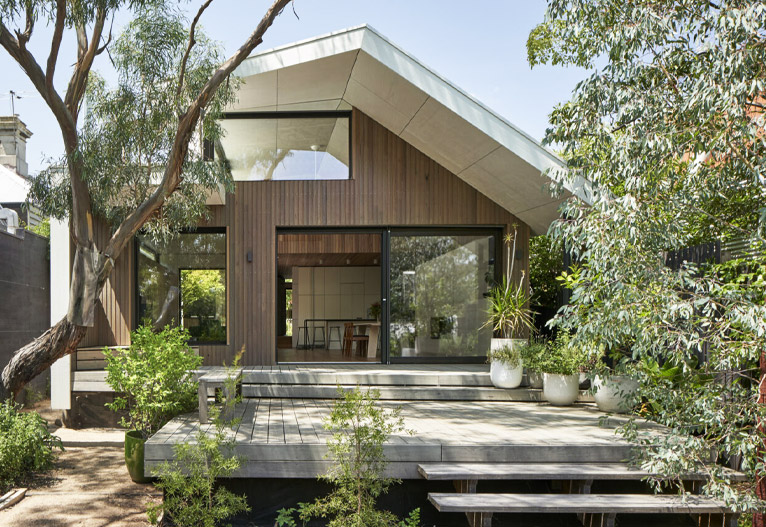
This efficiently designed home, built with low embodied energy materials, maximises winter sun and achieves an impressive 8-star energy rating. Designed with the future in mind, it supports changing families by offering two adaptive zones, which can become autonomous living areas.
Fifth House
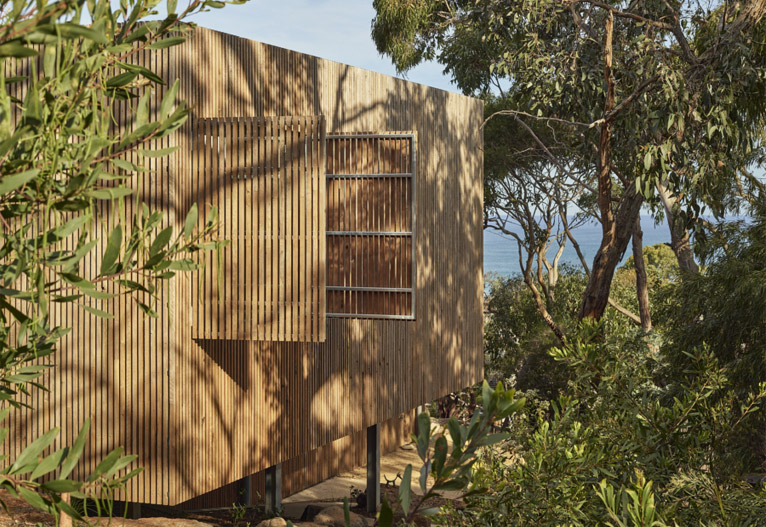
From Zen Architects, Fifth House is completely in sync with its stunning Surf Coast surrounds. It comes with a BAL 29 bushfire rating and was built on a small footprint to retain vegetation. It uses recycled/reused materials and solar energy.
Strait House
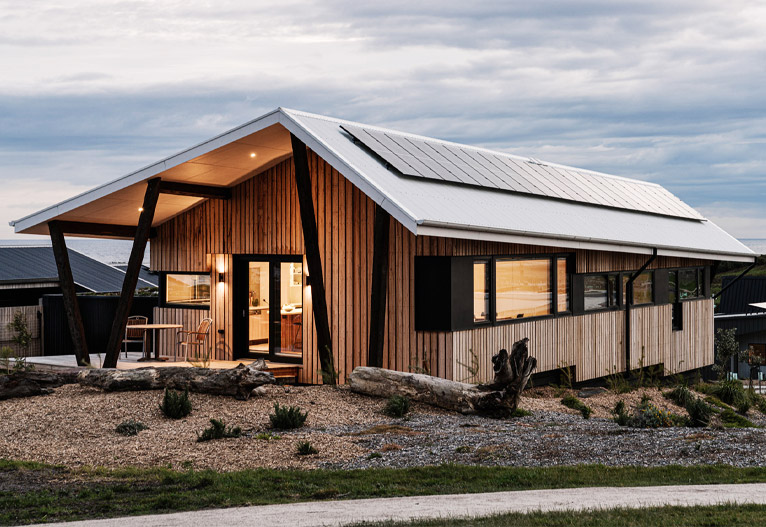
Built on a slope, Strait House offers views of the Bass Strait as well as rural views to the north. It is Certified Passive and built for maximum thermal performance with airtightness, year-round ventilation and triple-glazed high-performance windows.
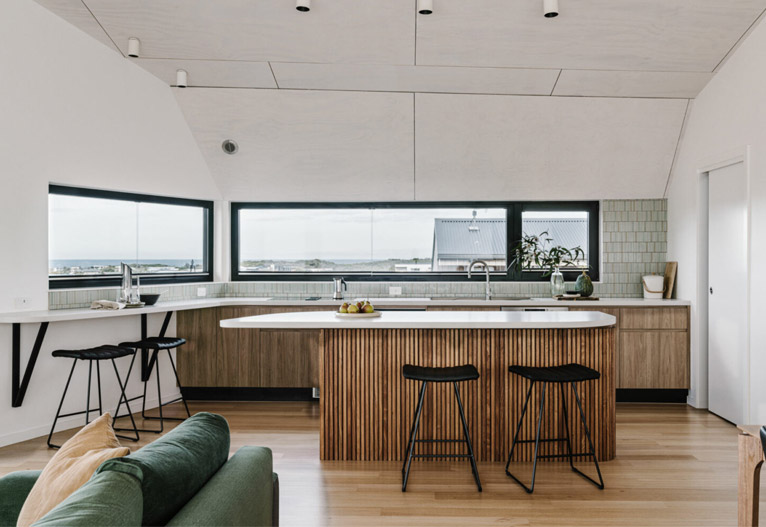
“A climate-smart home doesn’t have to cost a fortune. Some of the most effective upgrades are also the most affordable, things like sealing gaps and insulating ceilings. Switching out an energy-guzzling gas heating system for an electric reverse cycle split system can be a great way to both heat and cool your home efficiently. And if you are lucky enough to have solar installed, then you can run your cooling off the sun!”
Helen Oakey, CEO of Renew
For more inspirational designs, head over to Sustainable House Day and sift through the 2025 featured homes. You can search by state for designs closer to home, or by category to learn more about how a particular feature is being used around the country.
Top image: Off-Grid FZ House
What feature of sustainable living appeals to you the most? Leave us a comment below!

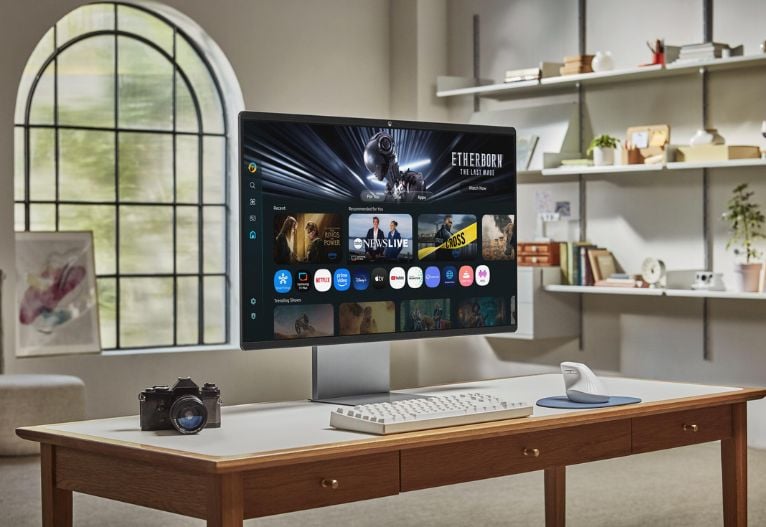
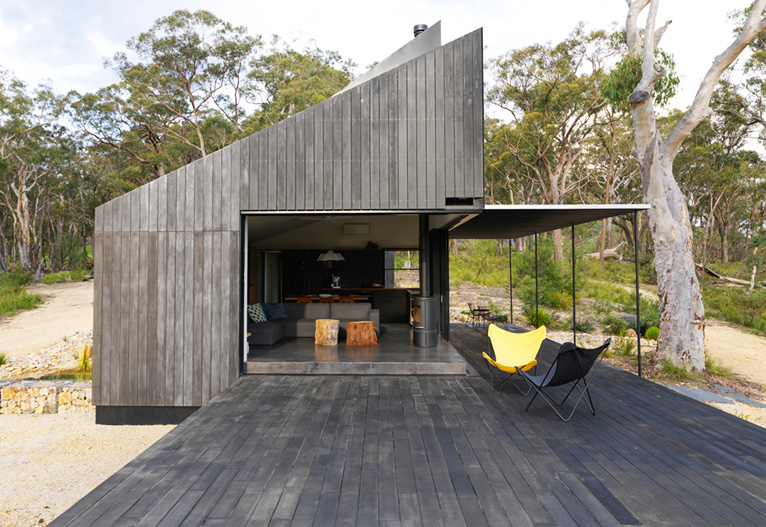
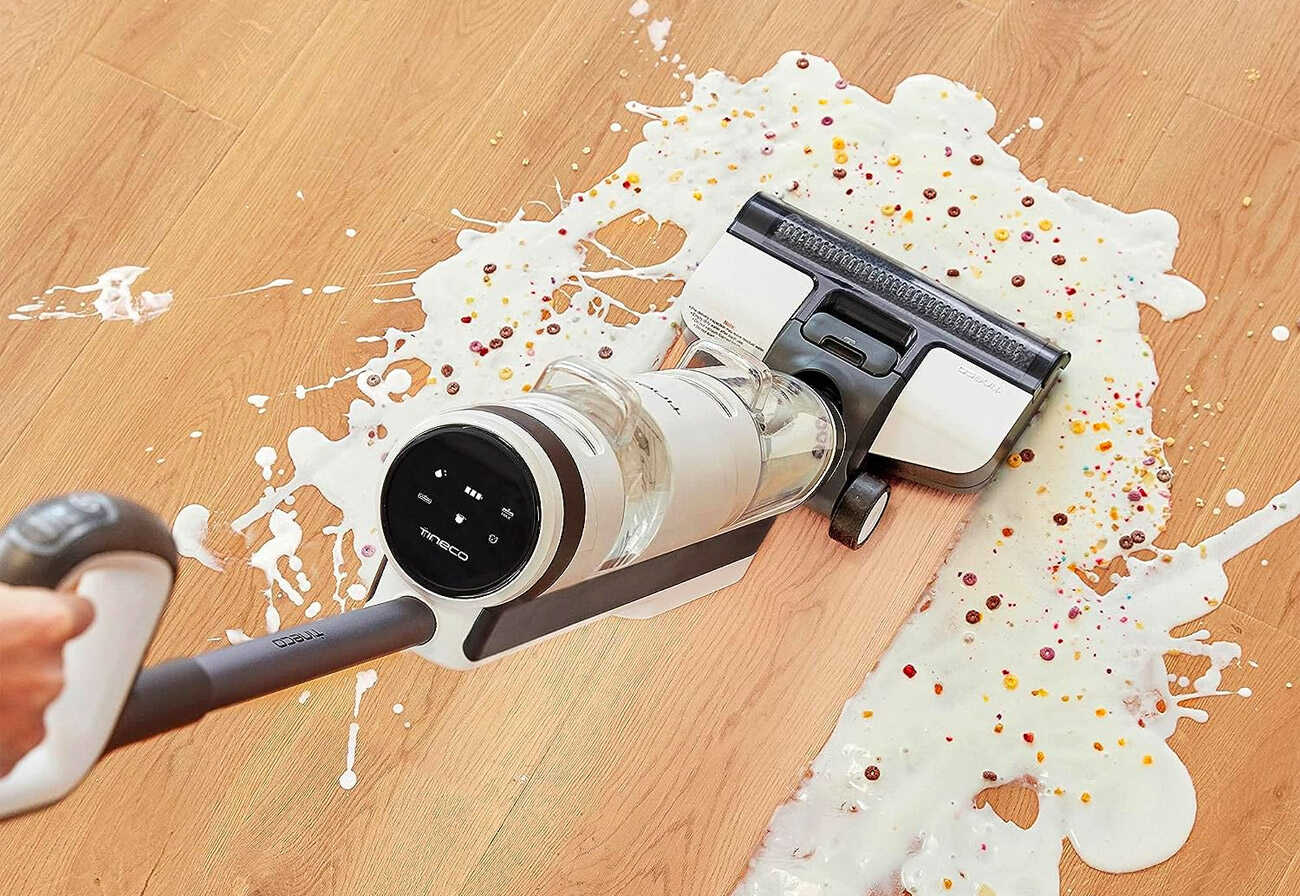
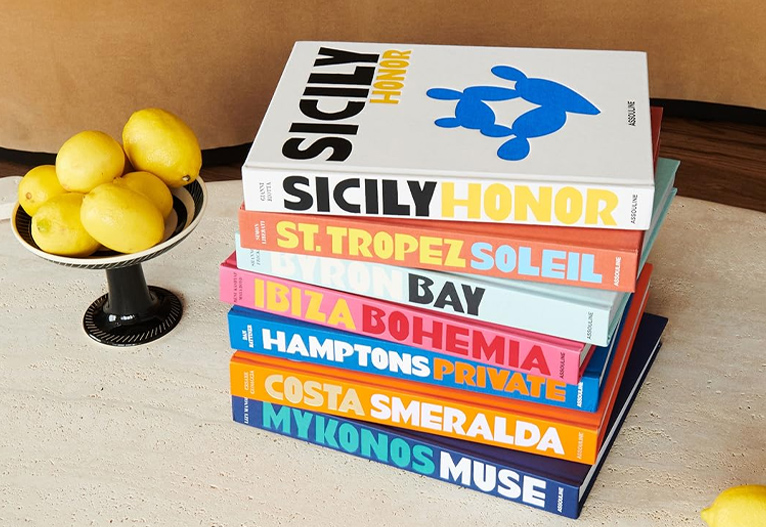
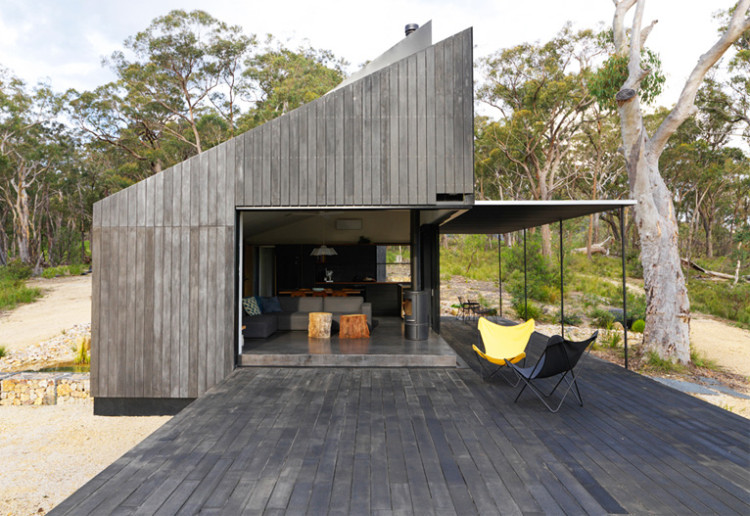
-

-
-
Mum4232, NSW
- 28 Nov 2025
-

-
-
MH514261, NSW
- 05 Oct 2025
-

-
-
MH513376, WA
- 24 Jul 2025
-

-
-
MH513363, QLD
- 01 Jul 2025
-

-
-
MH514261, NSW
- 01 Jun 2025
-

-
-
MH513363, QLD
- 23 May 2025
-

-
-
MH516414, VIC
- 21 May 2025
-

-
-
MH513376, WA
- 18 May 2025
-

-
-
RachelJoyy, QLD
- 17 May 2025
-

-
-
sars_angelchik, TAS
- 15 May 2025
-

-
-
ChiWren, QLD
- 14 May 2025
-

-
-
loves_coffee_and_wine, SA
- 13 May 2025
-

-
-
misha, VIC
- 12 May 2025
Post a commentTo post a review/comment please join us or login so we can allocate your points.