Once a rundown Sydney terrace with a gloomy vibe and little natural light, Redfern House has been transformed into a light-filled contemporary masterpiece.
Homeowner, Drew Mansur of TileCloud, explains that the goal of the Redfern House renovation was to create a modern home that would serve his growing family for many years to come. But bound by council requirements to leave the heritage home’s exterior features untouched, Drew and his team had only the interior to work with.
“The heritage house was originally tired and dated so we knew it had to be a big transformation to create the desired finish. Lots of closed off rooms and a long windowless corridor, left the place feeling gloomy and closed in.”
Drew Mansur, homeowner
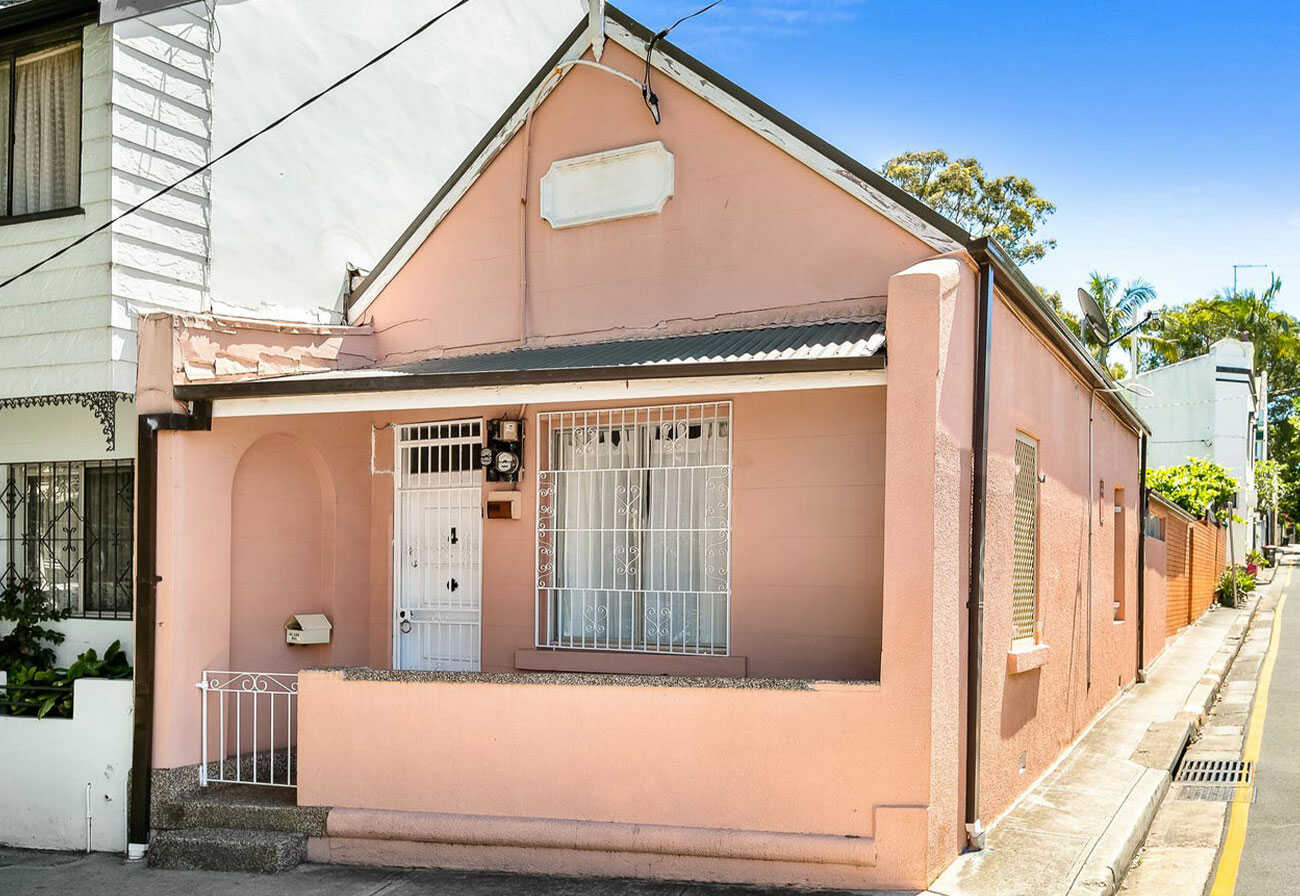
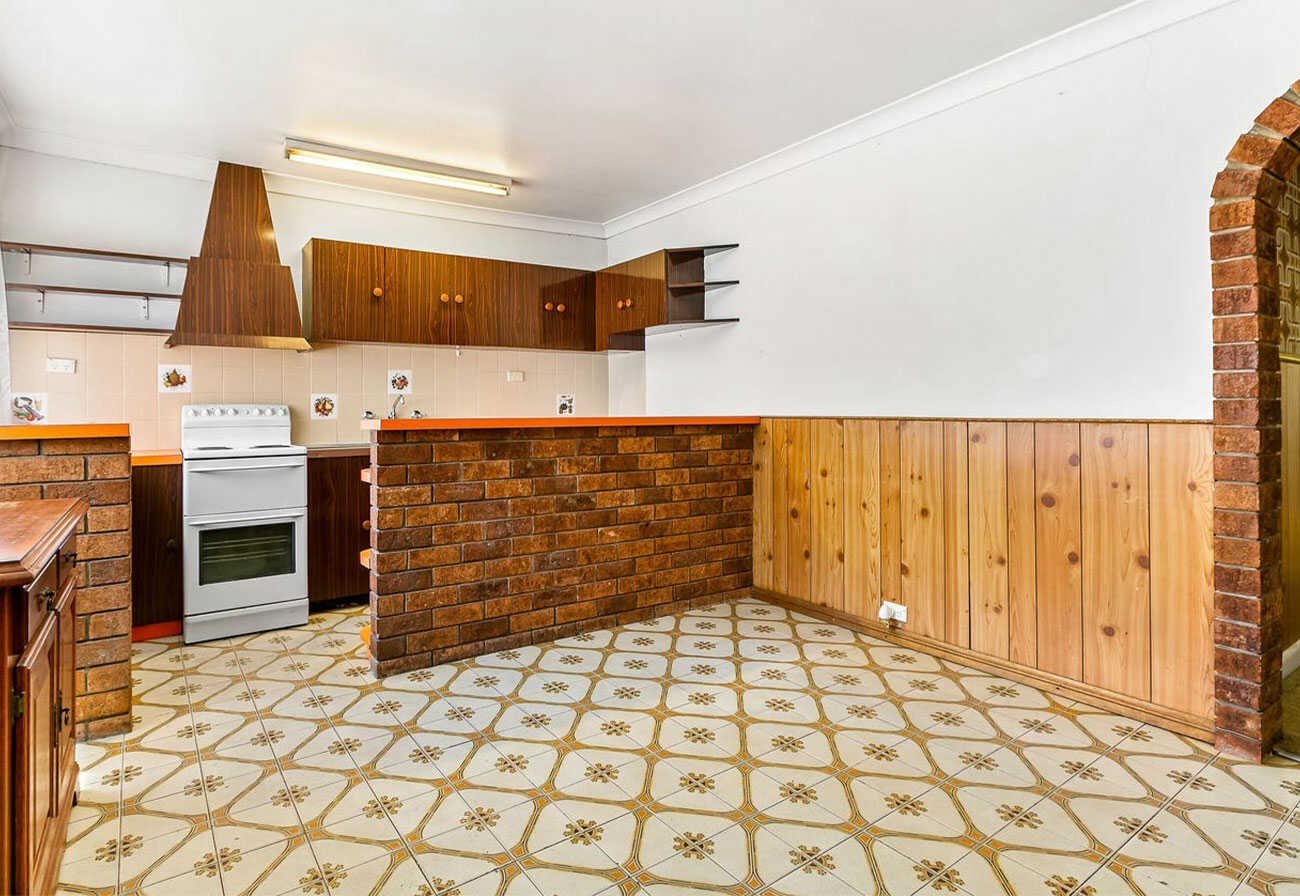
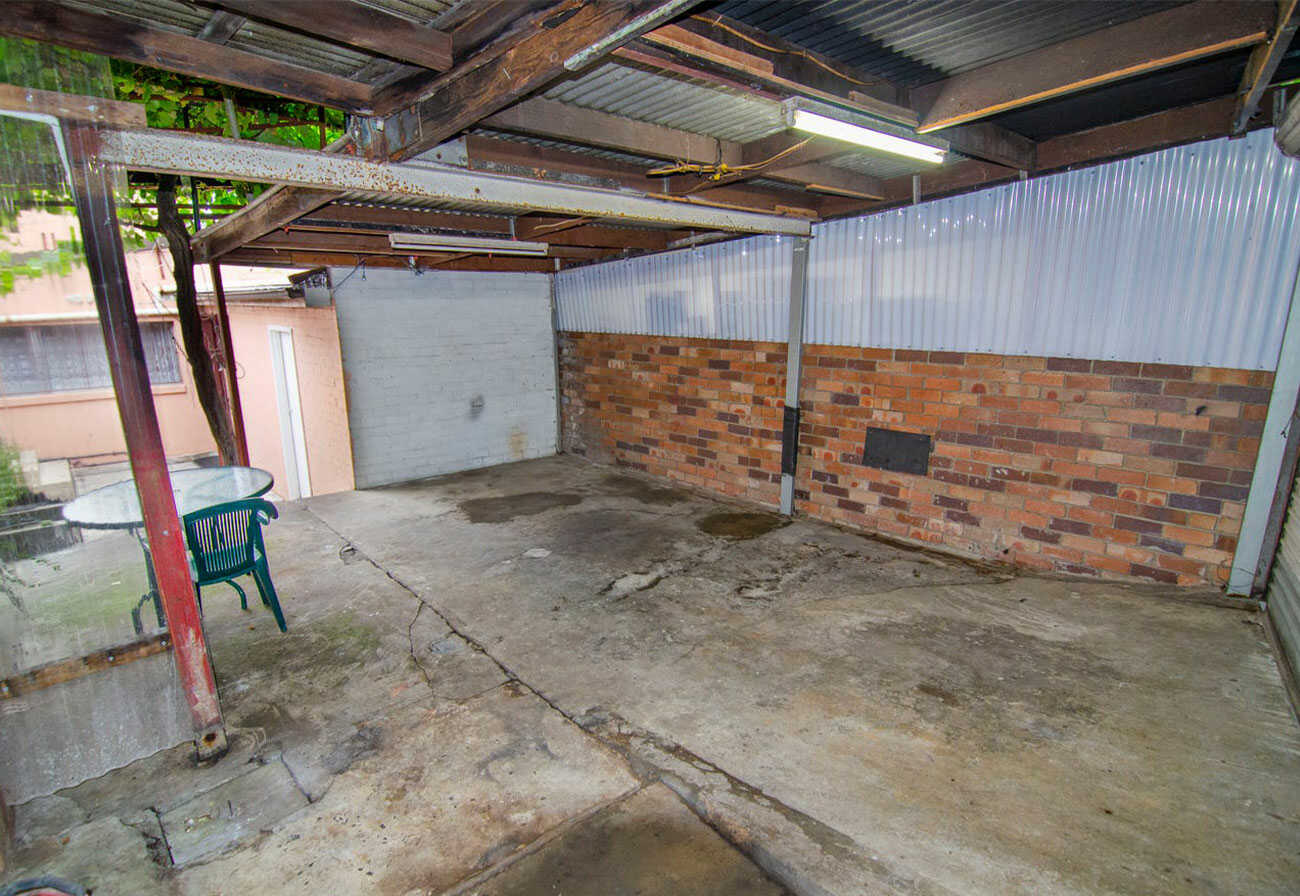
Redfern House reimagined
A clean slate was the only way to farewell a ‘rabbit-warren’ floorplan and bring Drew’s ‘warm coastal’ vision to life. So, in collaboration with architect, Thodey Design, the interior was completely redesigned and a new level was added to open up the home and create a light-filled sanctuary.
Welcoming and relaxed, the finished project comprises a bathroom and two bedrooms upstairs. The master bedroom and ensuite are downstairs, along with a guest powder room, laundry and open plan living and dining zone. An immaculately designed terrace includes a deck and sparkling swimming pool, and there’s even a separate garage studio for guests.
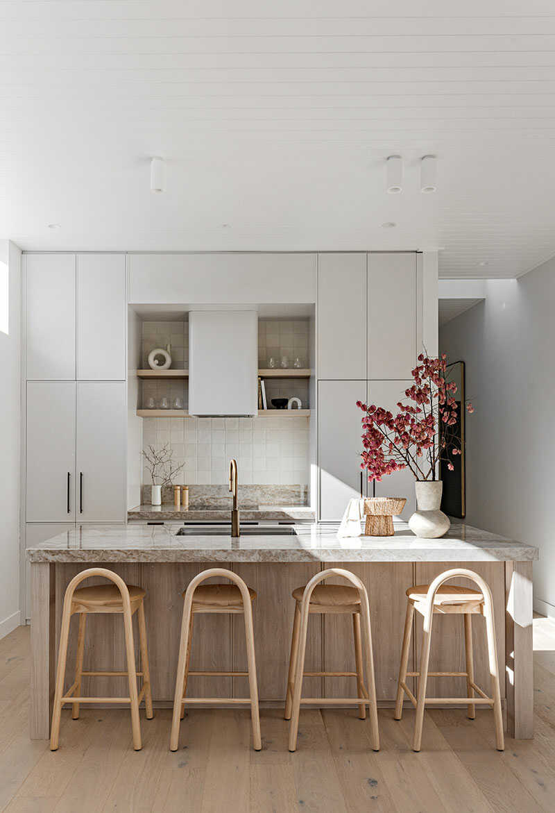
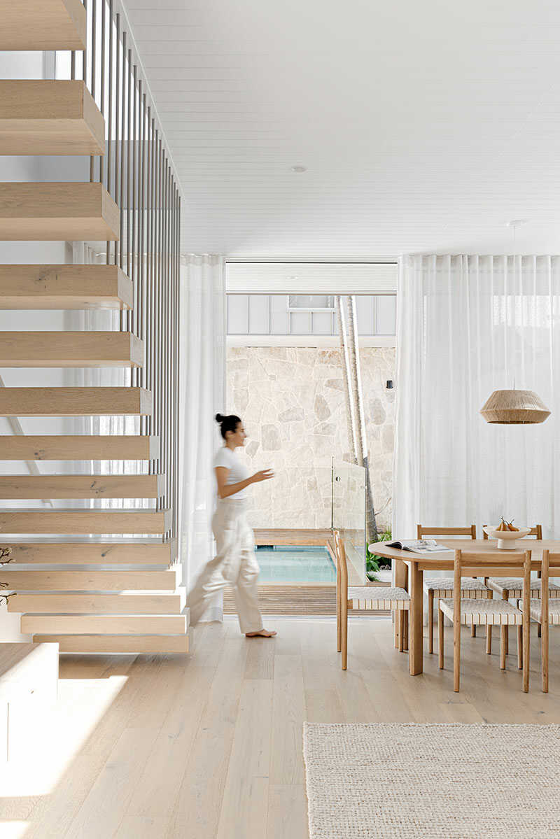
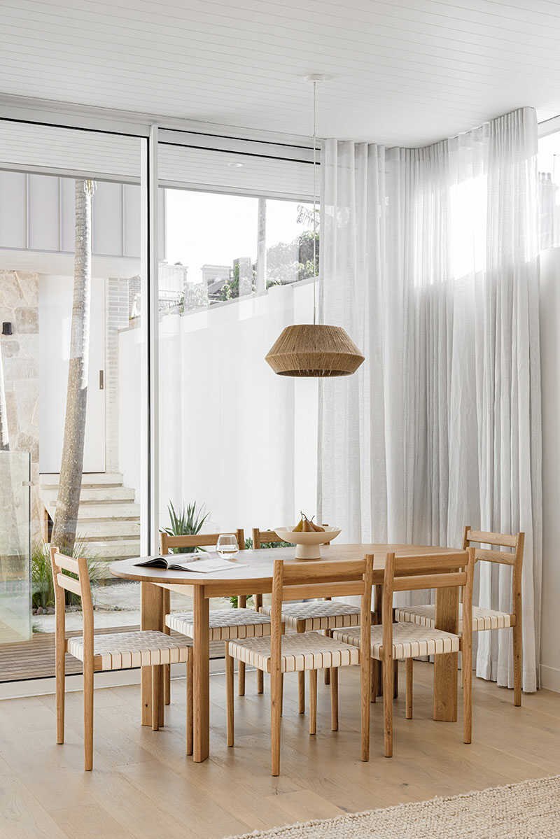
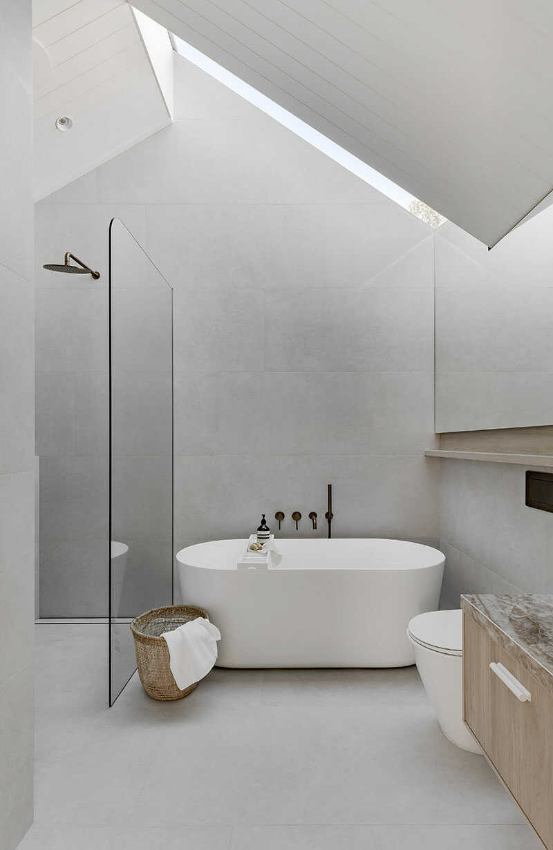
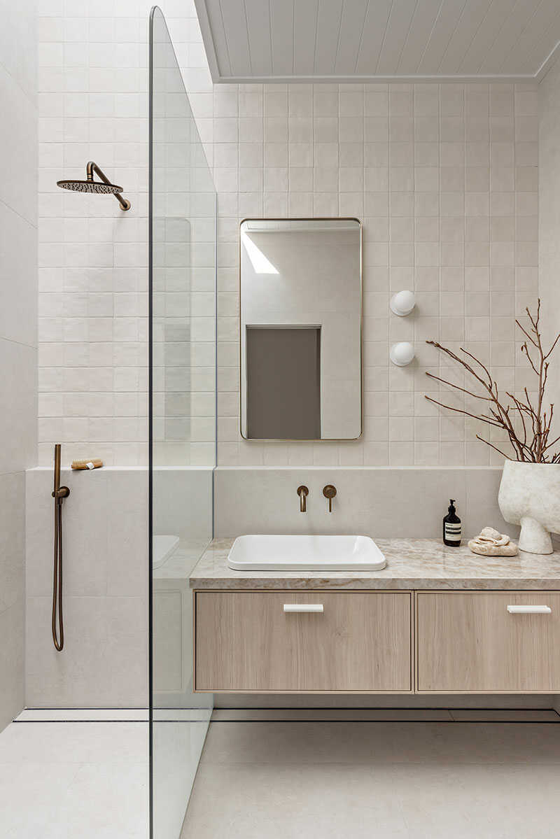
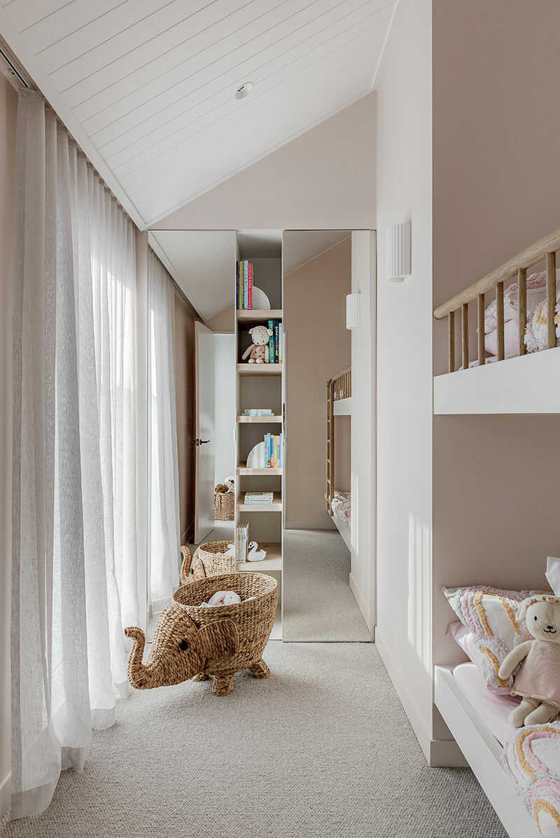
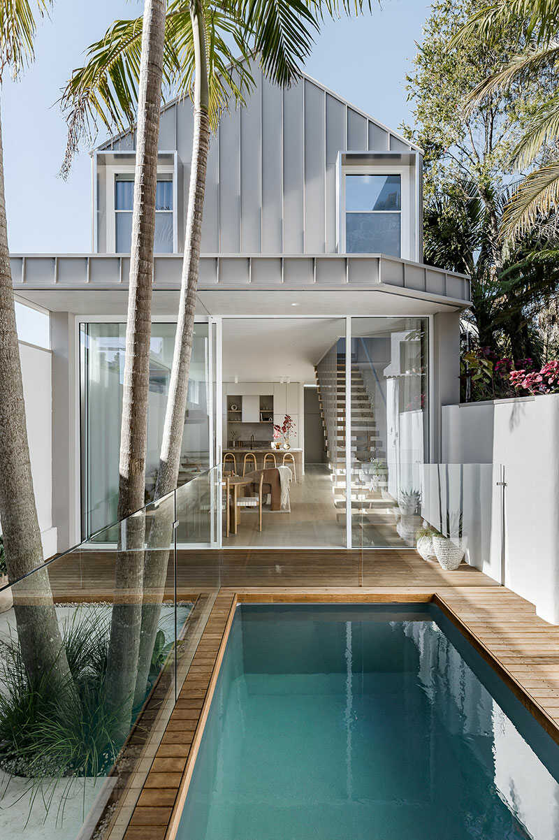
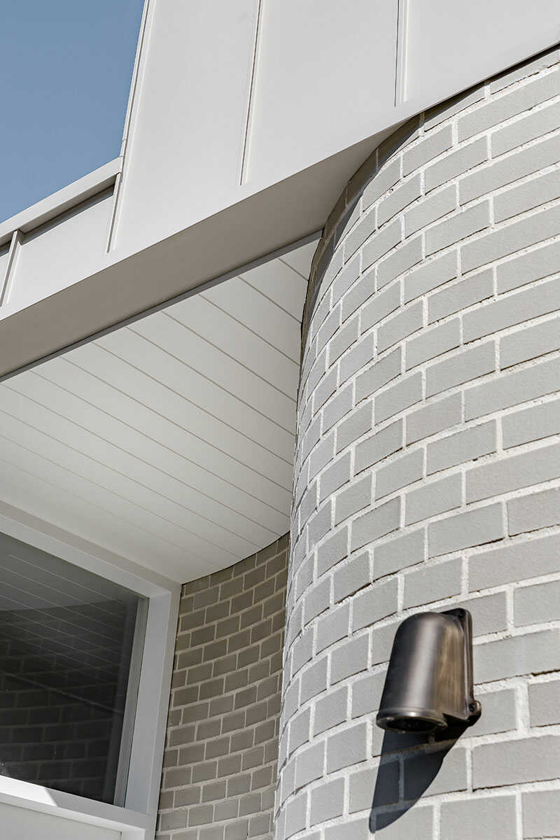
Innovative materials
Knowing that the answer to perfect flow throughout the home’s interior rested on the right building materials, Drew chose to use CSR Gyprock‘s premium plasterboard, Gyprock Plus™ on the walls.
“We went with the Gyprock Plus, as it’s a lightweight 10mm thick plasterboard, which is denser and more impact resistant than standard 13mm Gyprock, meaning we will be patching less knocks and dings in the high traffic areas. It also meant we were able to achieve perfectly crafted walls. We have heaps of skylights so the long vertical shadows would have been a nightmare for poor products and workmanship. Fortunately, it was up to the challenge.”
Drew Mansur, homeowner
Gyprock products were also the answer to creating stunning curved elements throughout the house.
“We used two layers of 6mm Gyprock Flexible to bend around the feature curved hallway walls in the main entry, master bed and upstairs circulation space. These have to be one of my favourite features of the house as they add so much perceived space to the size of the hallways. We absolutely love them.”
Drew Mansur, homeowner
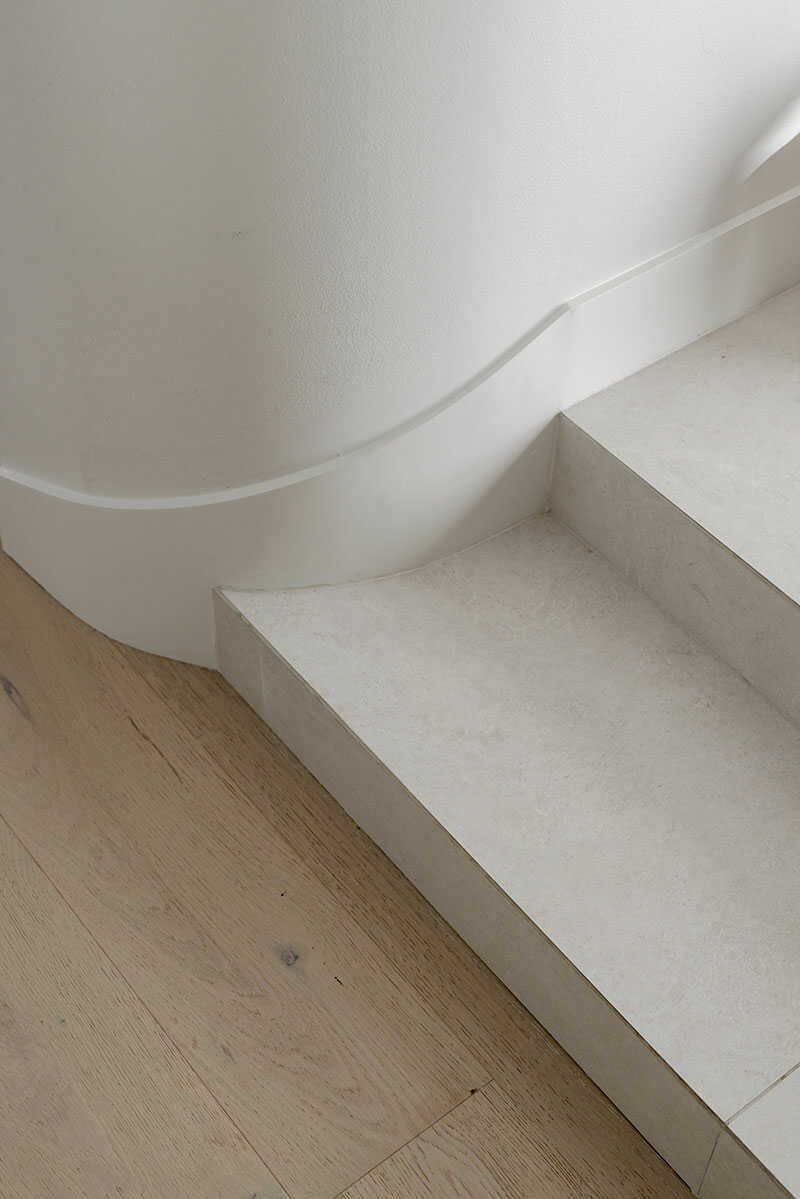
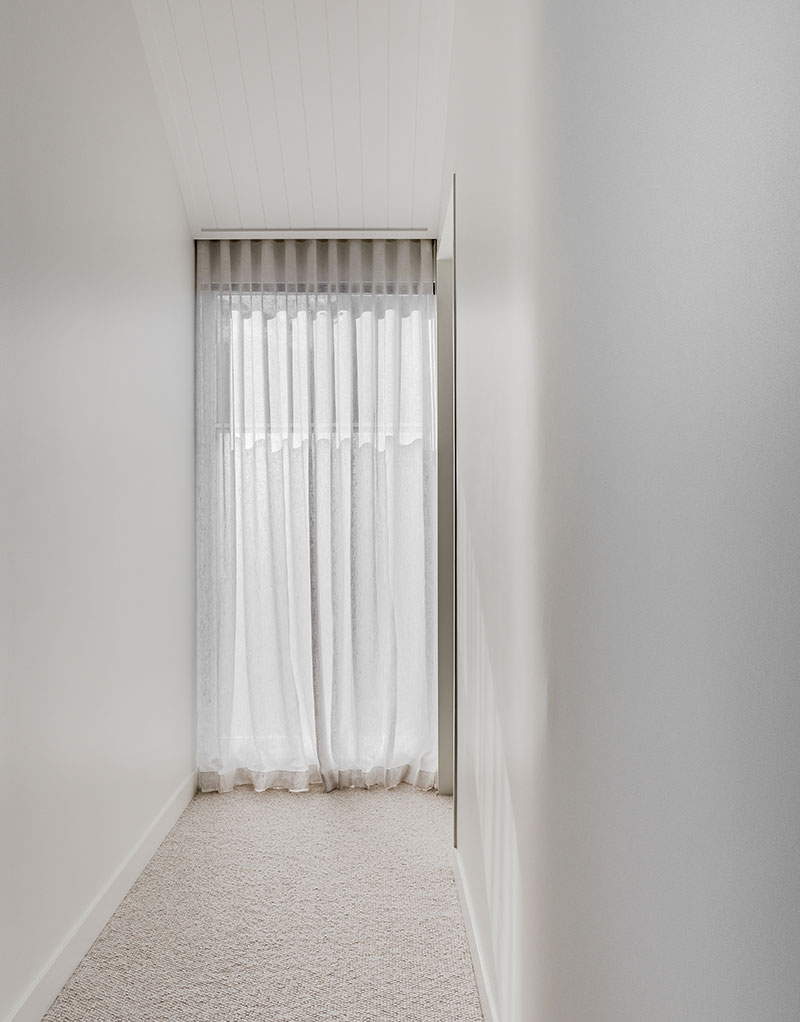
Drew also worked closely with interior designer, Kate Lawrence, to achieve a Modern Australian style with a consistently warm aesthetic in every space. Textured accents add character to the neutral palette and rounded furnishings continue the story of curves throughout the home.
Redfern House is a renovation success story that highlights the power of vision, teamwork and innovative products in reimagining Australian homes.
It is such a joy to be living in our finished home and see our vision realised.”
Drew Mansur, homeowner
Head over to our Renos & Builds for more inspirational stories from other Australian homeowners.

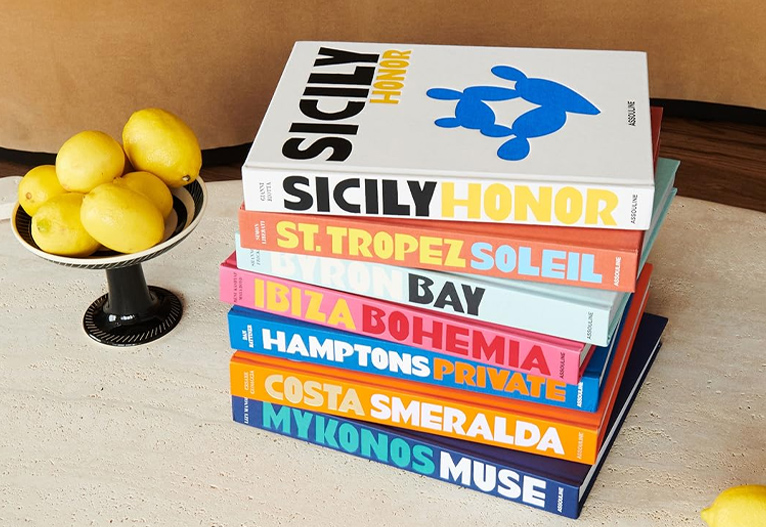
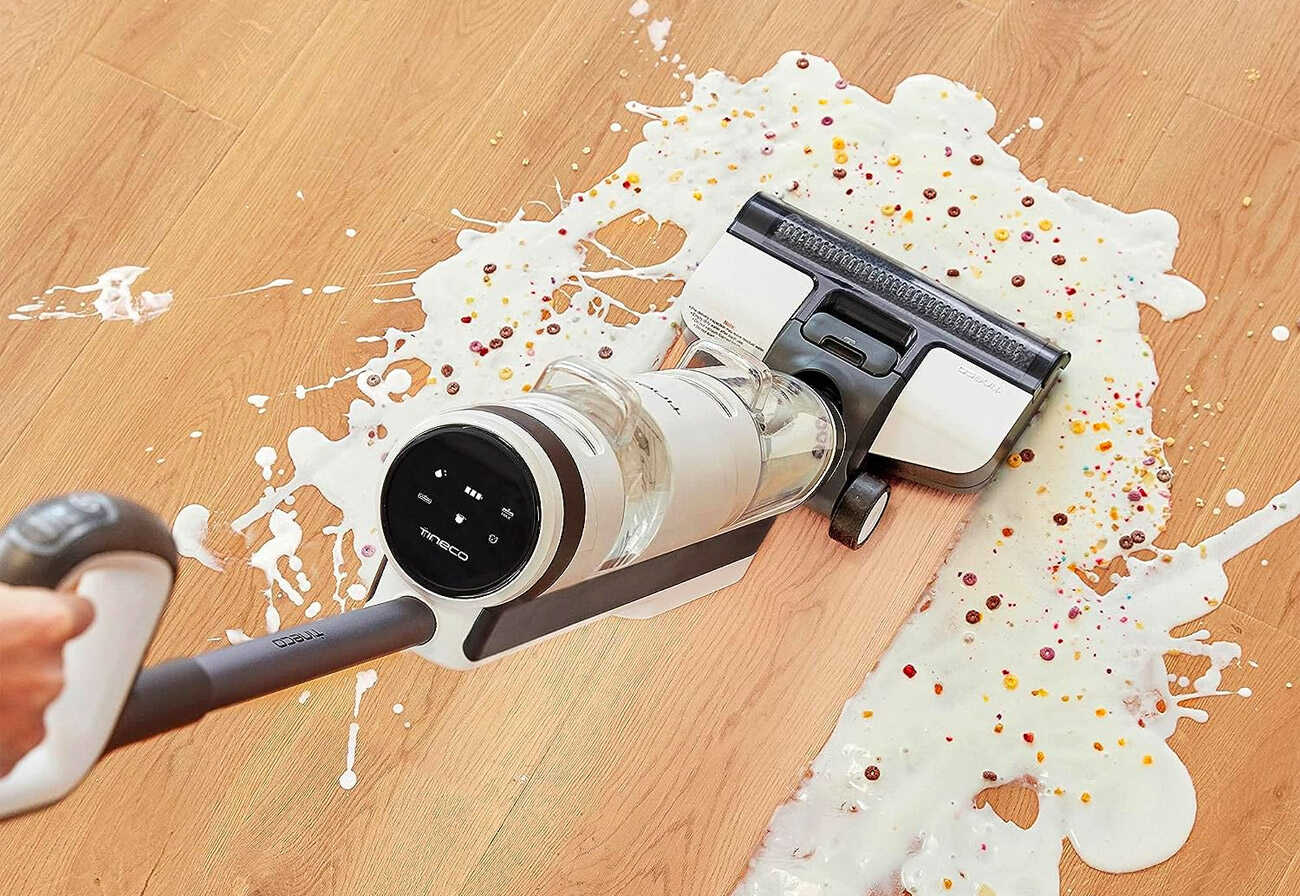
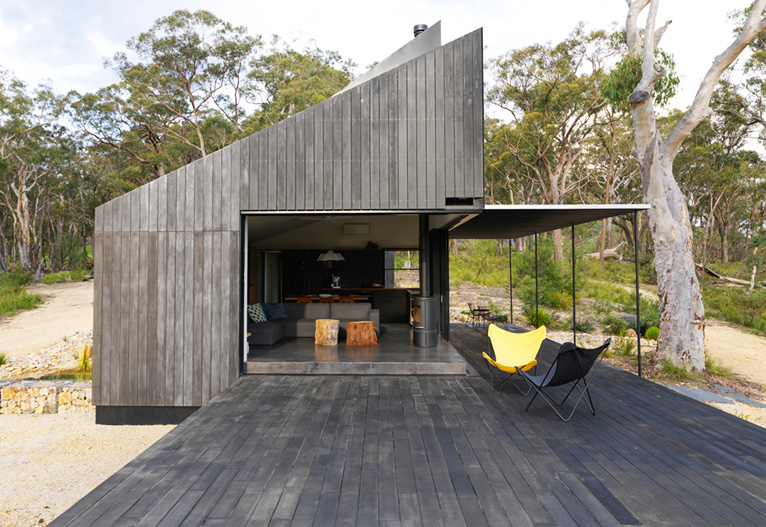
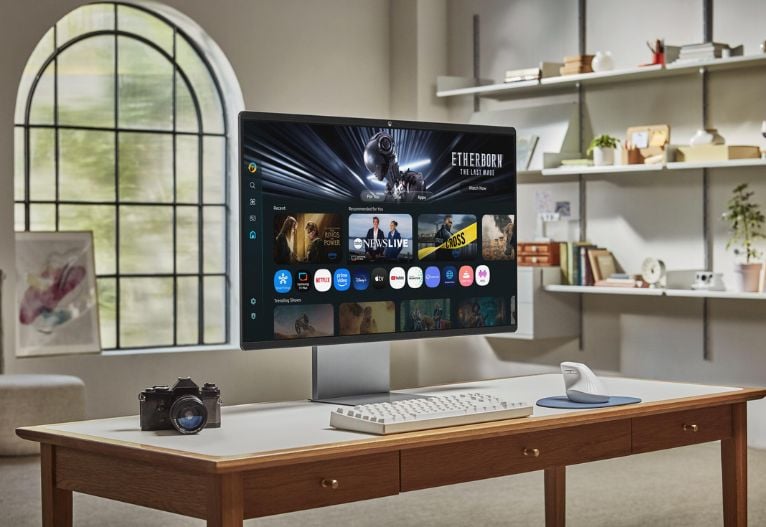
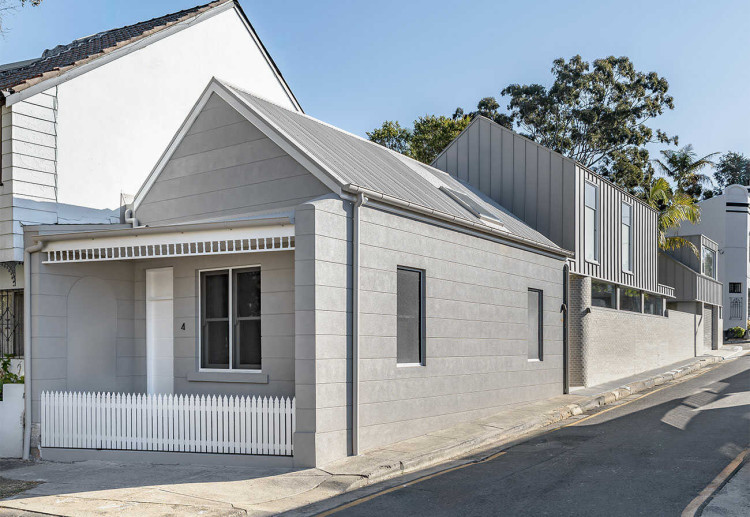
-

-
-
MH514261, NSW
- 30 Nov 2025
-

-
-
MH513363, QLD
- 31 Aug 2025
-
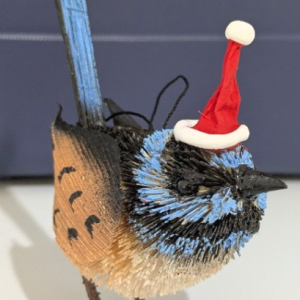
-
-
ChiWren, QLD
- 30 Aug 2025
-

-
-
MH513376, WA
- 10 Aug 2025
-

-
-
MH514261, NSW
- 10 Apr 2025
Post a commentTo post a review/comment please join us or login so we can allocate your points.