Located in the leafy Melbourne suburb of Glen Waverley, Hinkler House is a stunning balance of peace and play.
But the project certainly didn’t come without its challenges. Firstly, there was a steep slope and building regulations to contend with. And then there was the client’s dual purpose for the home. Not only did the owners want a cosy family sanctuary, but also an entertainer’s paradise that could welcome guests all year.
Architect and Director of R ARCHITECTURE, Gaurav Rajadhyax, took the challenge head-on with amazing results. Hinkler House is a three-storey delight that celebrates flexible living and ticks every single box.
Let there be light

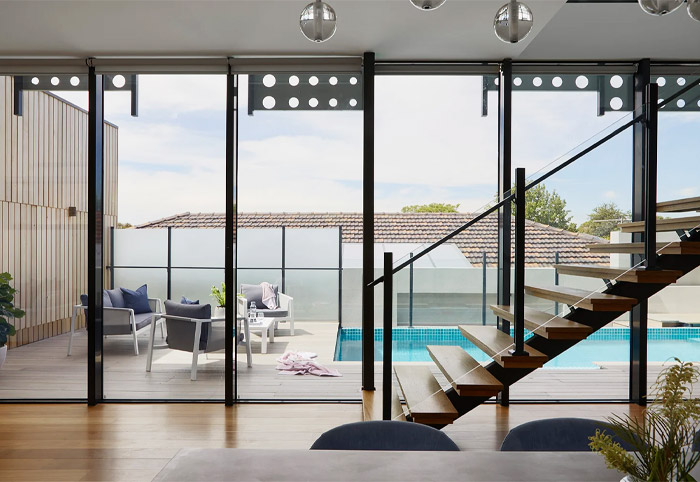
One of the most striking elements of Hinkler House is its fantastic use of natural light. Abundant windows drench the house in brightness and also help to establish a strong connection between the modern indoor space and the leafy outdoor landscape.
“The large windows capture views of internal elements such as pool and garden or of the distant mountains and sky as if they are large artwork on the walls.”
R Architecture
Multiple living zones
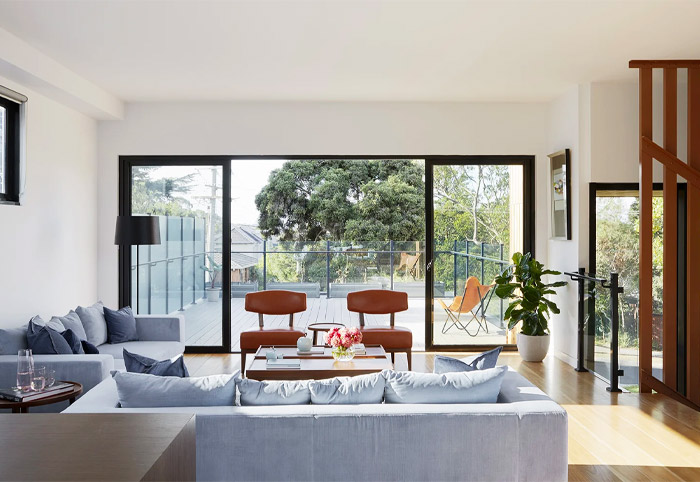
With several internal and external living zones, Hinkler House is perfectly designed with multigenerational living in mind. Guests can gather on the ground floor’s summer patio while other members of the family relax on a separate terrace. Privacy and lifestyles have been accounted for in a smart floor plan that caters to all.
Sustainably focused
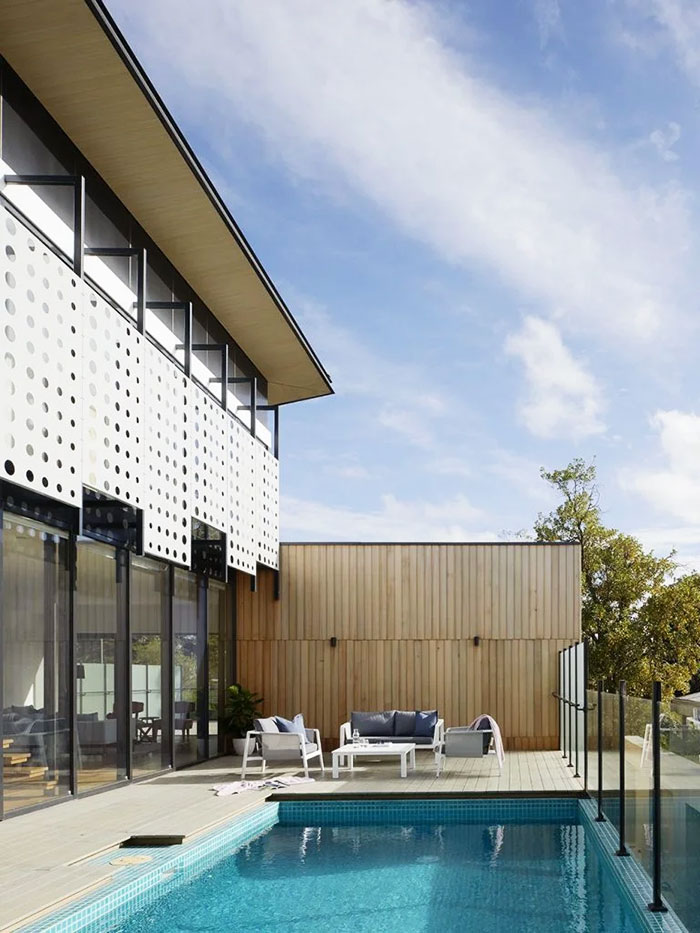
Strategically positioned to work around the sun, sustainability was a huge consideration in the design of Hinkler House. Shading screens, double glazing and concrete floor slabs also help minimise the effects of the sun and heat on the home. Plus, eco-friendly insulation helps keep the interior temperatures just right all throughout the year.
A stylish, yet casual interior
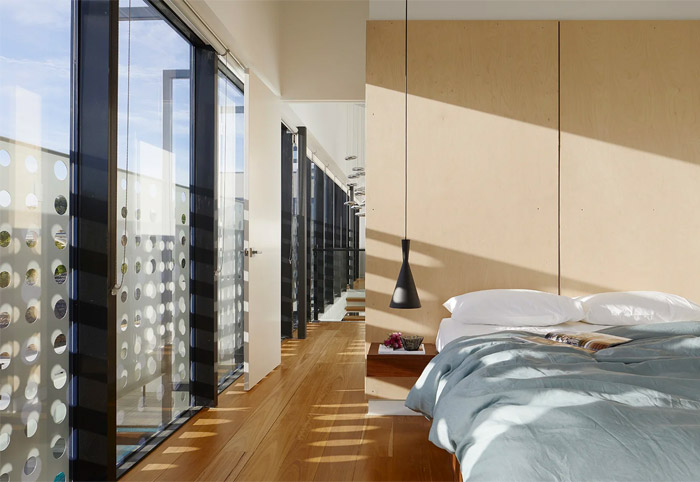
Inside the house, a neutral palette plays beautifully with pops of colour. All five bedrooms feature solid blackbutt flooring and the four bathrooms boast luxe, concrete-look porcelain tiles. White walls feature throughout, as do sleek matte black taps and bold black window frames.
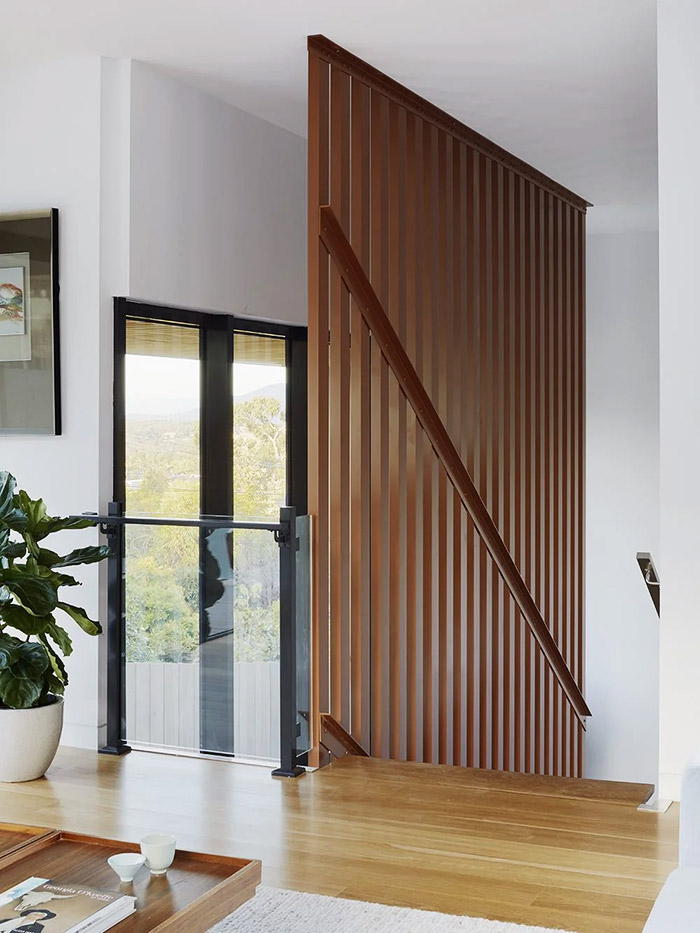
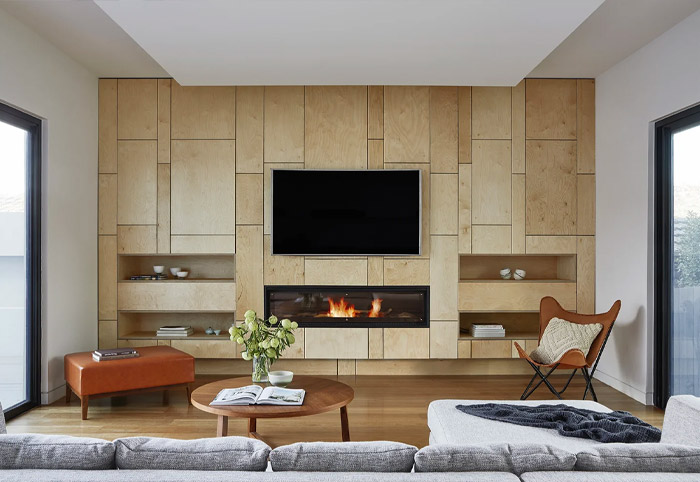
Accent chairs, modern pendant lighting and indoor plants all play a part in bringing the interior together. But it’s the living room’s floor-to-ceiling birch ply wall with concealed storage that completely steals the show. The wall uses rows of panels in different sizes and shades to bring character, warmth and visual interest to the room.
Innovative privacy solutions
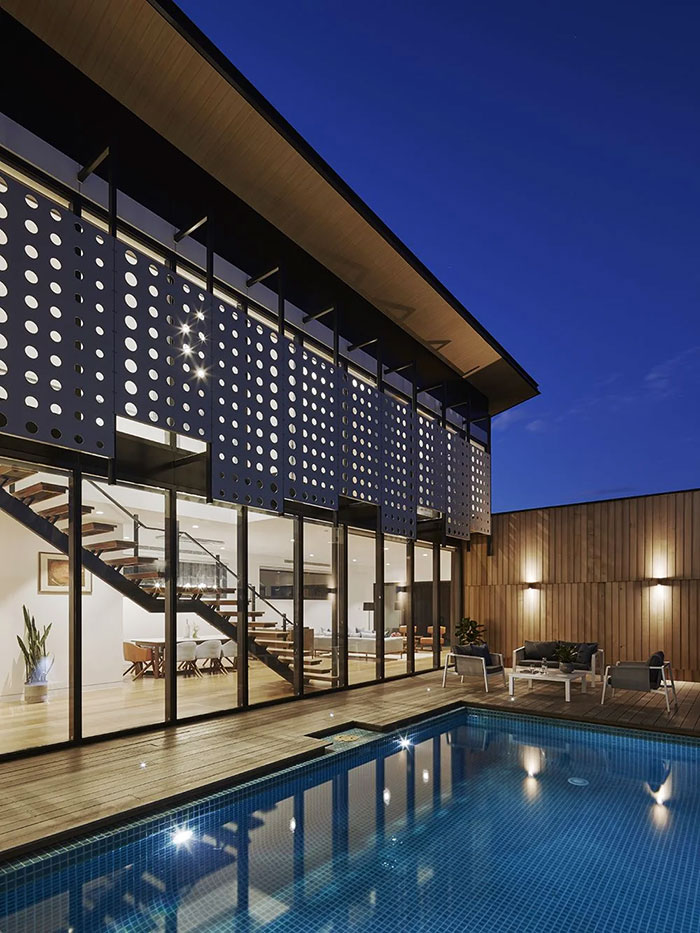
Delivering massive visual intrigue, the 1.7m perforated aluminium screens throughout the first floor have two important functions. Firstly, they work as an important privacy feature by preventing neighbouring homes from seeing straight in. They also allow plenty of sunlight to enter the home and brighten the interior.
Less noise, more peace
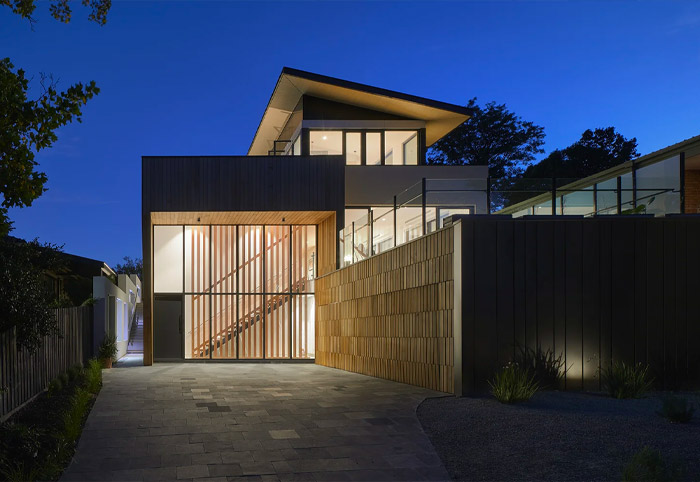
With tranquillity a high priority for the owners and their older children, Hinkler House was purpose-built with noise-mitigating materials. This means unlimited opportunities to connect with the glorious landscape in a peaceful, private environment all of their own.
Balanced and beautiful, Hinkler House delivers all the flexibility a multigenerational family needs in a structurally stunning design.
Top image via R ARCHITECTURE / Photographer: Tatjana Plitt.
Visit our showcase of Renos & Builds to see more innovative ways Australians are bringing their dream homes to life.

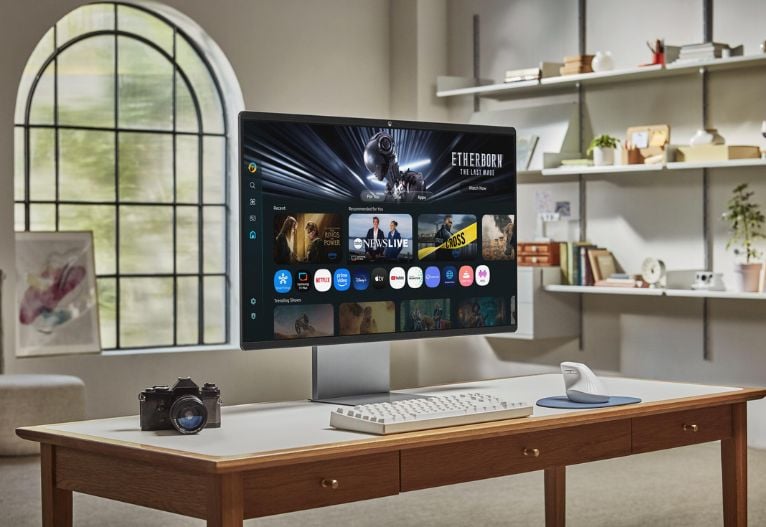
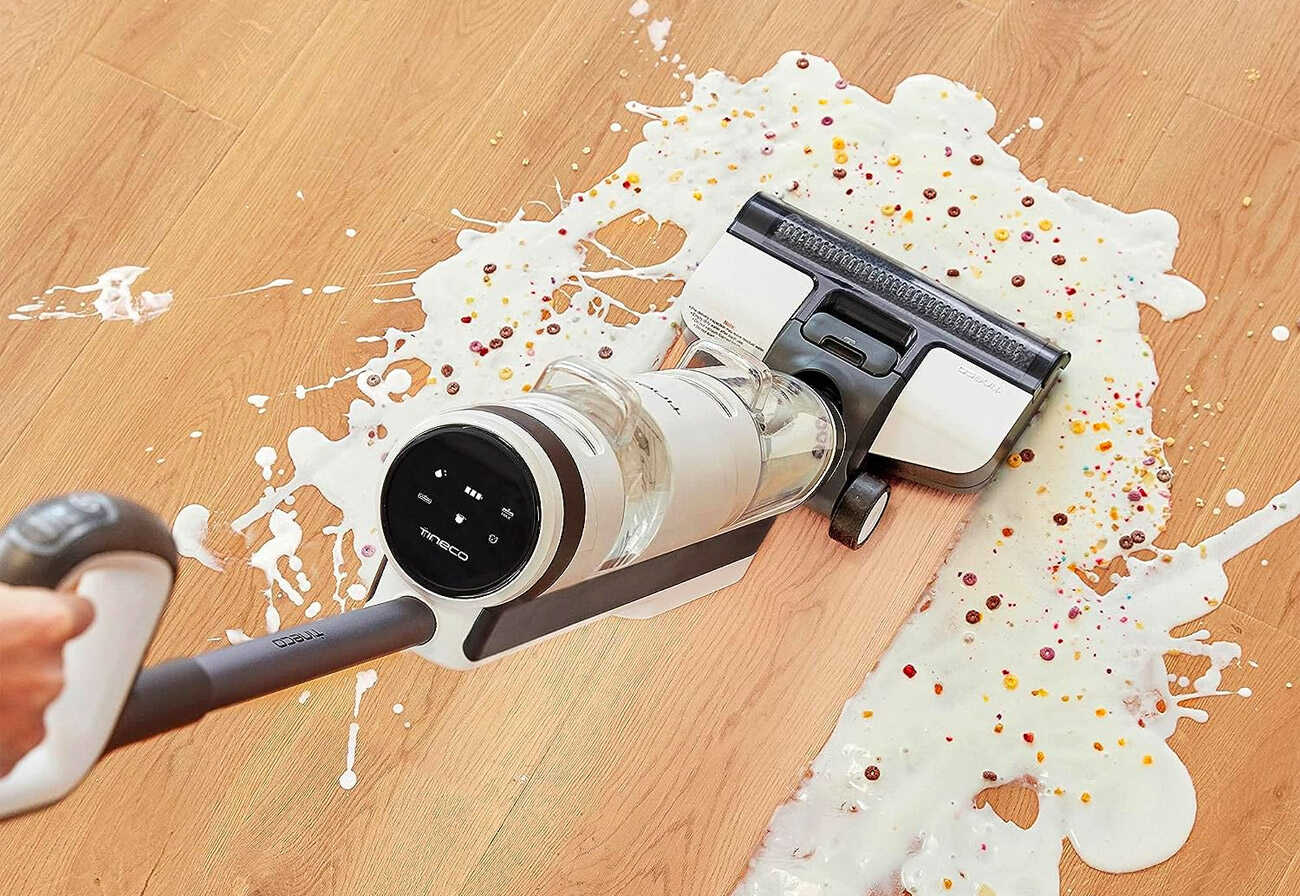
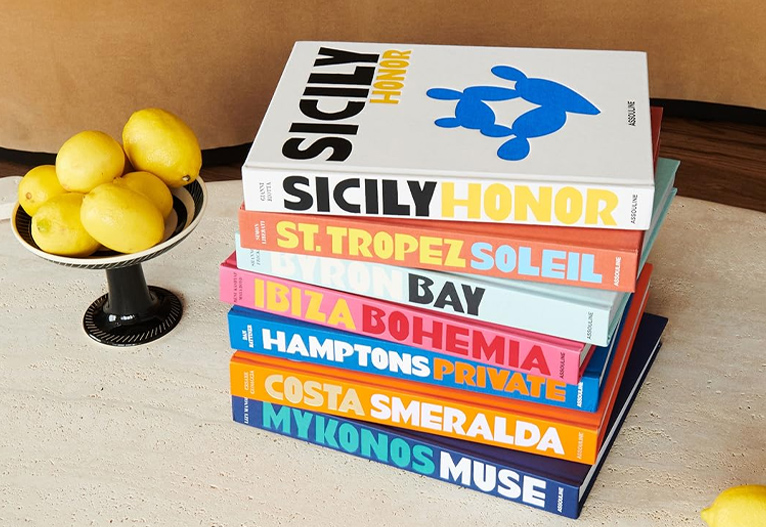
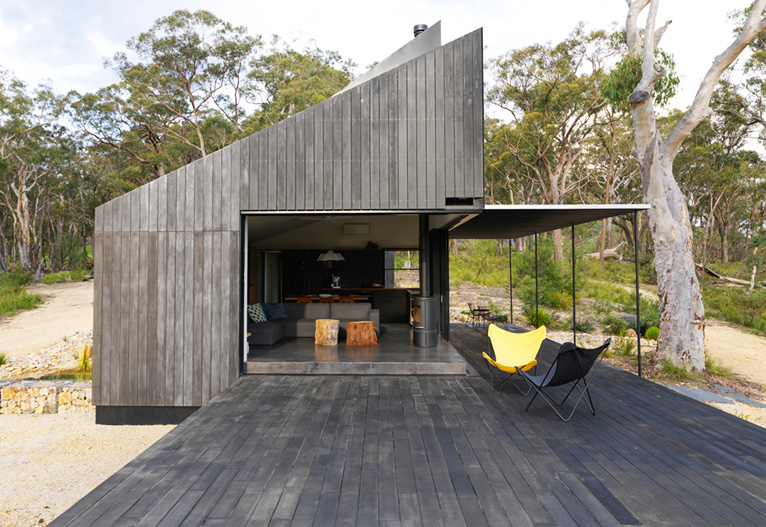
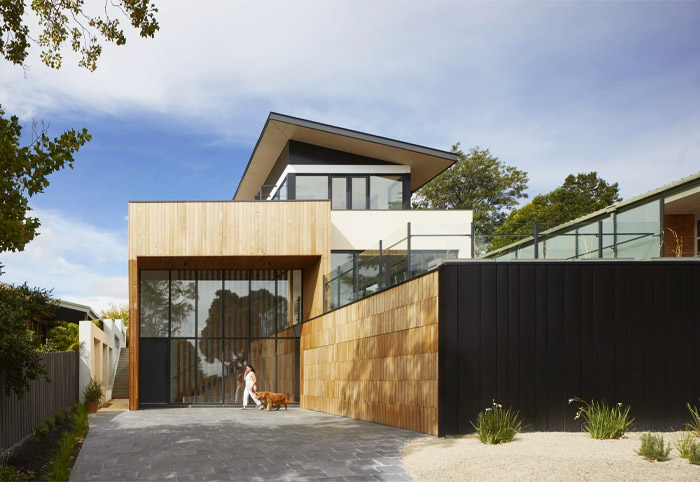
-

-
-
MH513376, WA
- 11 Oct 2025
-

-
-
MH513363, QLD
- 31 Aug 2025
-

-
-
MH513376, WA
- 30 Aug 2025
-

-
-
MH514261, NSW
- 27 Aug 2025
-

-
-
ChiWren, QLD
- 21 Aug 2025
Post a commentTo post a review/comment please join us or login so we can allocate your points.